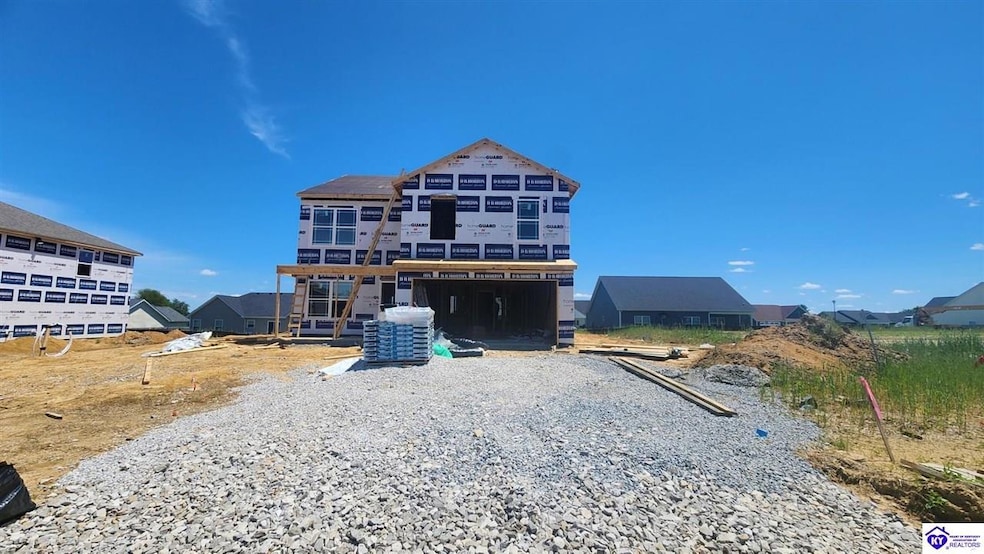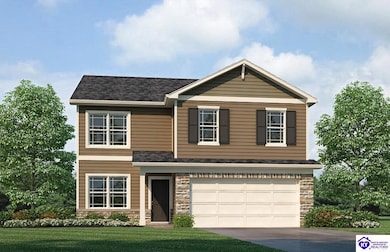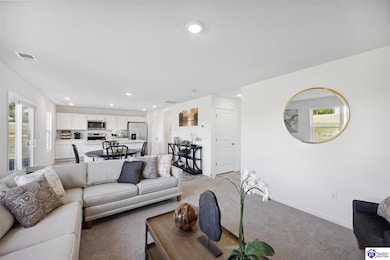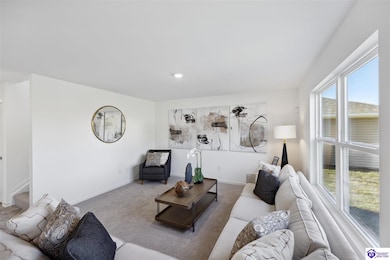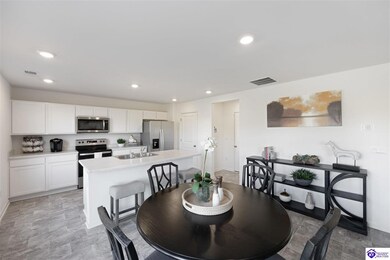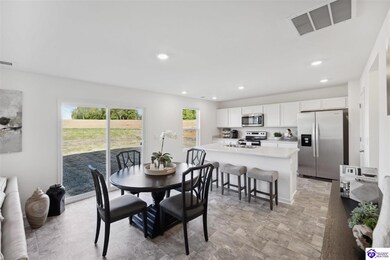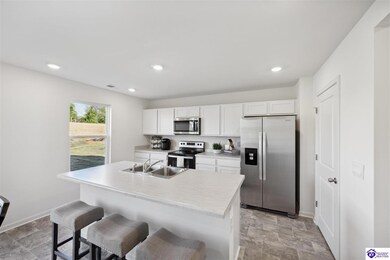104 Kendall St Elizabethtown, KY 42701
Highlights
- New Construction
- Covered Patio or Porch
- Double Vanity
- Central Hardin High School Rated 9+
- 2 Car Attached Garage
- Walk-In Closet
About This Home
As of August 2025Looking for the perfect home? Look no further than the Bellamy at Ashton Park. This spacious 4 bed, 2.5 bath home is designed for modern living. The open-concept layout features a stylish kitchen with a large, eat-in island, casual dining area, and a great room perfect for gatherings of family or friends. A flex room on the main floor offers endless possibilities - home office, hobby room, or play space. Upstairs, retreat to the generous primary suite with a walk-in closet and attached bath, complete with walk-in shower and double vanity. 3 additional bedrooms, full bath, and convenient upstairs laundry round out the second floor. With smart features and plenty of space, the Bellamy fits every lifestyle.
Last Agent to Sell the Property
H M S REAL ESTATE License #193556 Listed on: 05/27/2025
Last Buyer's Agent
SCHULER BAUER REAL ESTATE SERVICES ERA POWERED- Elizabethtown License #267815
Home Details
Home Type
- Single Family
Year Built
- Built in 2025 | New Construction
Parking
- 2 Car Attached Garage
- Front Facing Garage
- Garage Door Opener
- Driveway
Home Design
- Slab Foundation
- Shingle Roof
- Cement Siding
- Stone Exterior Construction
Interior Spaces
- 2,053 Sq Ft Home
- 2-Story Property
- Insulated Doors
- Combination Kitchen and Dining Room
- Carpet
- Fire and Smoke Detector
- Laundry Room
Kitchen
- Electric Range
- Microwave
- Dishwasher
- Disposal
Bedrooms and Bathrooms
- 4 Bedrooms
- Primary Bedroom Upstairs
- Walk-In Closet
- Double Vanity
- Separate Shower
Utilities
- Central Air
- Heat Pump System
- Electric Water Heater
Additional Features
- Covered Patio or Porch
- 9,583 Sq Ft Lot
Community Details
- Ashton Park Subdivision
Listing and Financial Details
- Assessor Parcel Number 167-00-01-113
Home Values in the Area
Average Home Value in this Area
Property History
| Date | Event | Price | Change | Sq Ft Price |
|---|---|---|---|---|
| 08/08/2025 08/08/25 | Sold | $319,900 | 0.0% | $156 / Sq Ft |
| 08/08/2025 08/08/25 | For Sale | $319,900 | 0.0% | $156 / Sq Ft |
| 08/05/2025 08/05/25 | Off Market | $319,900 | -- | -- |
| 07/31/2025 07/31/25 | Price Changed | $319,900 | -1.7% | $156 / Sq Ft |
| 06/25/2025 06/25/25 | For Sale | $325,492 | -- | $159 / Sq Ft |
Tax History Compared to Growth
Map
Source: Heart of Kentucky Association of REALTORS®
MLS Number: HK25002111
- HENLEY Plan at Ashton Park
- BELLAMY Plan at Ashton Park
- HARMONY Plan at Ashton Park
- SIENNA Plan at Ashton Park
- 117 Arden Ct
- 100 Hopewell Ct
- 125 Hopewell Ct
- 561 Hayden School Rd
- 101 Curren Ct
- 1753 Saint John Rd
- 1753 St John Rd
- 123 Damson Trail
- 245 Ring Rd
- 1107 Emory Rd
- 504 Hanover Ct
- 1311 Kentucky Dr
- 414 Georgetown Rd
- 1402 Kentucky Dr
- 201 Reelfoot Dr
- 240 Briarwood Cir
