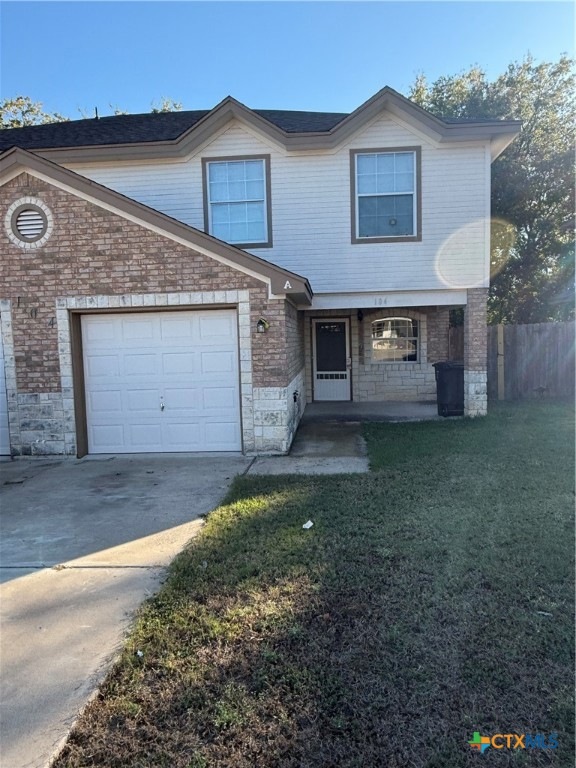104 Kings Ct Unit A Killeen, TX 76542
Highlights
- No HOA
- Porch
- Walk-In Closet
- Breakfast Area or Nook
- Double Vanity
- Tile Flooring
About This Home
Welcome to 104 Kings Ct, Unit A, a comfortable and inviting fully furnished rental home located in a quiet cul-de-sac in Killeen. This unit offers a bright and open living area, a well-equipped kitchen, and thoughtfully furnished bedrooms designed to provide both comfort and functionality.
Enjoy the convenience of move-in–ready living with all essential furniture included. The property also features a private yard and easy access to nearby shopping, dining, and Fort Cavazos.
Whether you’re looking for comfort, convenience, or a turnkey living experience, 104 Kings Ct, Unit A delivers a welcoming place to call home.
Listing Agent
Level Up Real Estate Brokerage Phone: (254) 226-3033 License #0659322 Listed on: 11/21/2025
Property Details
Home Type
- Multi-Family
Est. Annual Taxes
- $7,284
Year Built
- Built in 2008
Lot Details
- 7,000 Sq Ft Lot
- Back Yard Fenced
Parking
- 1 Car Garage
Home Design
- Duplex
- Slab Foundation
Interior Spaces
- 2,452 Sq Ft Home
- Property has 2 Levels
- Ceiling Fan
- Washer and Electric Dryer Hookup
Kitchen
- Breakfast Area or Nook
- Dishwasher
- Disposal
Flooring
- Carpet
- Tile
Bedrooms and Bathrooms
- 3 Bedrooms
- Walk-In Closet
- Double Vanity
Additional Features
- Porch
- City Lot
- Central Heating and Cooling System
Community Details
- No Home Owners Association
Listing and Financial Details
- Legal Lot and Block 3 / 2
- Assessor Parcel Number 385436
Map
Source: Central Texas MLS (CTXMLS)
MLS Number: 596031
APN: 385436
- 3210 Florence Rd
- 3204 Valencia Dr
- 501 Weiss Dr
- 2410 Buttercup Cir
- 3015 Cantabrian Dr
- 306 Southbrook Dr
- 3206 Hereford Ln
- 112 Margarita Dr
- 404 Baumann Dr
- 205 Margarita Dr
- 2402 Andover Dr
- 410 Suzie St
- 3408 Barcelona Dr
- 2804 Cantabrian Dr
- 3700 Y S Pak Ct
- 3909 Charolais Dr
- 2612 Tortuga Ln
- 2602 Tortuga Ln
- 1006 Kathey Dr
- 2204 Lily Dr
- 102 Kings Ct Unit A
- 107 Kings Ct Unit B
- 3106 Denia Ct Unit B
- 3204 Toledo Dr Unit A
- 3210 Toledo Dr Unit A
- 3300 Toledo Dr Unit A
- 3203 Toledo Dr Unit A
- 3203 Toledo Dr Unit D
- 3301 Toledo Dr Unit C
- 3206 Hereford Ln Unit B
- 3201 Hereford Ln Unit C-D
- 3301 Hereford Ln Unit D
- 3301 Hereford Ln Unit C
- 2909 Cantabrian Dr Unit C
- 2909 Cantabrian Dr Unit B
- 3301 Barcelona Dr Unit A
- 3404 Barcelona Dr Unit B
- 3404 Barcelona Dr Unit C
- 2305-2323 Botanical Dr
- 3312 Cantabrian Dr Unit C

