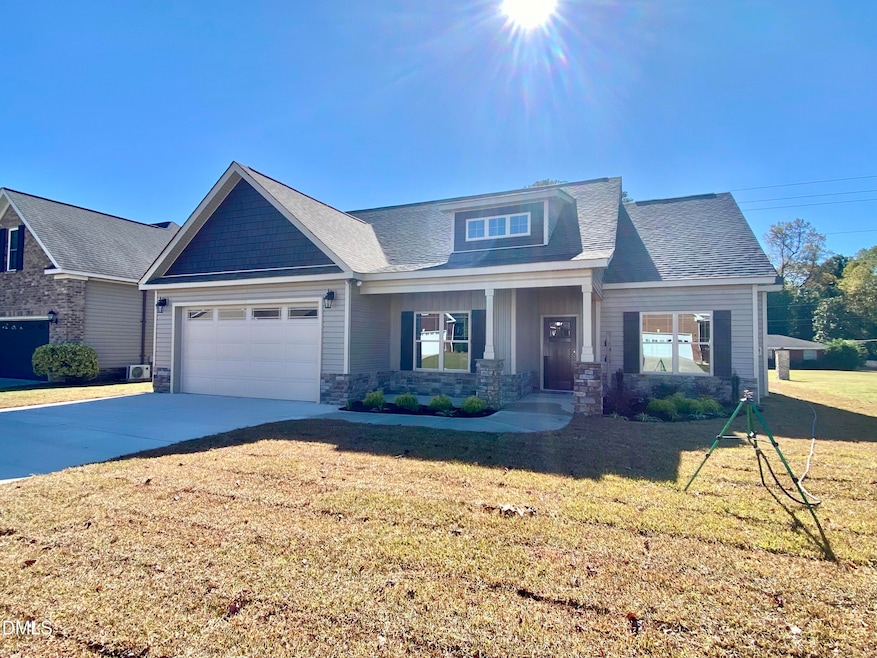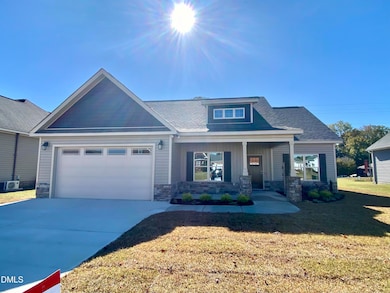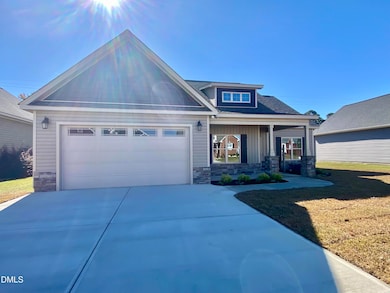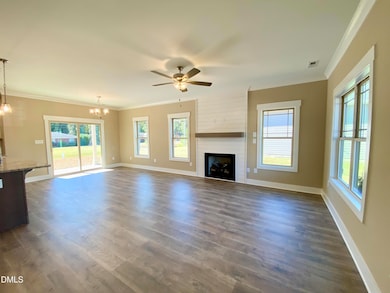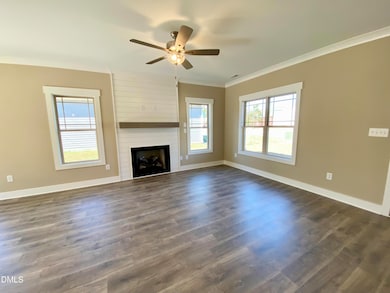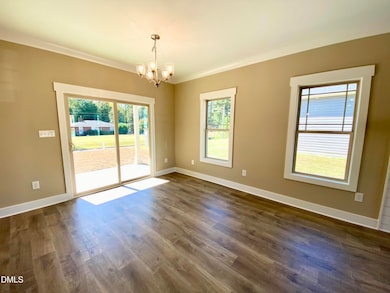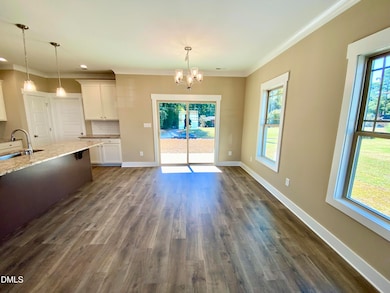104 Kingston Cir Goldsboro, NC 27530
Estimated payment $1,932/month
Highlights
- New Construction
- Main Floor Primary Bedroom
- Stainless Steel Appliances
- Transitional Architecture
- Covered Patio or Porch
- 2 Car Attached Garage
About This Home
The PERFECT STONE ACCENT Home with 1823sqft, 3 Bedrooms, 2 Bathrooms and Bonus Room on .17ac Lot in most desired Kingston Place Subdivision just a quick drive to SJAFB or RDU. This Rocking Chair Front Porch is perfect for these cooler nights!! The Open floorplan guides you into your spacious family Room with Fireplace!! Cooks Kitchen with large island, easy close Cabinets, PANTRY, Granite Tops, Tile Backsplash and Stainless Appliances!! Large kitchen nook overlooks your back covered porch! Downstairs Primary Bedroom with Walk in Closet and a Bathroom Retreat with Soaking Tub, Separate Shower and Dual Vanity. 2 more Spacious Bedrooms Down with Great Closets. Upstairs Bonus Room. Enjoy the matured neighborhood and local amenities!!!
Home Details
Home Type
- Single Family
Est. Annual Taxes
- $557
Year Built
- Built in 2025 | New Construction
HOA Fees
- $37 Monthly HOA Fees
Parking
- 2 Car Attached Garage
Home Design
- Home is estimated to be completed on 11/15/25
- Transitional Architecture
- Brick or Stone Mason
- Frame Construction
- Shingle Roof
- Vinyl Siding
- Stone
Interior Spaces
- 1,823 Sq Ft Home
- 2-Story Property
- Smooth Ceilings
- Ceiling Fan
- Gas Log Fireplace
- Entrance Foyer
- Laundry Room
Kitchen
- Eat-In Kitchen
- Electric Oven
- Microwave
- Dishwasher
- Stainless Steel Appliances
- Kitchen Island
Flooring
- Carpet
- Laminate
- Luxury Vinyl Tile
Bedrooms and Bathrooms
- 3 Bedrooms
- Primary Bedroom on Main
- Walk-In Closet
- Double Vanity
- Separate Shower in Primary Bathroom
- Soaking Tub
- Bathtub with Shower
- Separate Shower
Schools
- Tommys Road Elementary School
- Norwayne Middle School
- Charles B Aycock High School
Utilities
- Central Air
- Heat Pump System
- Electric Water Heater
- Septic Tank
Additional Features
- Covered Patio or Porch
- 7,405 Sq Ft Lot
Community Details
- Association fees include road maintenance
- Kingston Place Homeowners Association, Phone Number (952) 491-3289
- Built by HADLEY HOMES INC
- Kingston Place Subdivision
Listing and Financial Details
- Assessor Parcel Number 3600771663
Map
Home Values in the Area
Average Home Value in this Area
Tax History
| Year | Tax Paid | Tax Assessment Tax Assessment Total Assessment is a certain percentage of the fair market value that is determined by local assessors to be the total taxable value of land and additions on the property. | Land | Improvement |
|---|---|---|---|---|
| 2025 | $461 | $35,000 | $35,000 | $0 |
| 2024 | $557 | $35,000 | $35,000 | $0 |
| 2023 | $515 | $35,000 | $35,000 | $0 |
| 2022 | $498 | $35,000 | $35,000 | $0 |
| 2021 | $486 | $35,000 | $35,000 | $0 |
| 2020 | $460 | $35,000 | $35,000 | $0 |
| 2018 | $460 | $35,000 | $35,000 | $0 |
| 2017 | $460 | $35,000 | $35,000 | $0 |
| 2016 | $460 | $35,000 | $35,000 | $0 |
| 2015 | $460 | $35,000 | $35,000 | $0 |
| 2014 | $461 | $35,000 | $35,000 | $0 |
Property History
| Date | Event | Price | List to Sale | Price per Sq Ft | Prior Sale |
|---|---|---|---|---|---|
| 11/18/2025 11/18/25 | Price Changed | $350,000 | -2.8% | $192 / Sq Ft | |
| 10/17/2025 10/17/25 | Price Changed | $360,000 | -1.4% | $197 / Sq Ft | |
| 09/13/2025 09/13/25 | For Sale | $365,000 | +711.1% | $200 / Sq Ft | |
| 10/31/2024 10/31/24 | Sold | $45,000 | -7.2% | -- | View Prior Sale |
| 10/16/2024 10/16/24 | Pending | -- | -- | -- | |
| 09/24/2024 09/24/24 | For Sale | $48,500 | -- | -- |
Purchase History
| Date | Type | Sale Price | Title Company |
|---|---|---|---|
| Warranty Deed | $45,000 | None Listed On Document | |
| Warranty Deed | $45,000 | None Listed On Document | |
| Warranty Deed | $30,000 | None Listed On Document | |
| Warranty Deed | $30,000 | None Listed On Document | |
| Warranty Deed | $11,000 | None Available | |
| Warranty Deed | -- | None Available |
Source: Doorify MLS
MLS Number: 10121395
APN: 3600771663
- 214 King's Way
- 900 Patetown Rd
- 1108 Elanor Ave
- 317 Country Day Rd
- 303 Commonsgate Dr
- 102 Essex Ct
- 409 Tryon Dr
- 106 Craig Point Dr
- 201 Grove Ln
- 101 Grove Ln
- CALI Plan at
- 2502 Bradford Place
- 2501 Isaac Dr
- 104 10th Place
- 155 Hillside Dr
- 201 E Hooks River Rd
- 1104 Wessex Ct
- 106 Winbush Ct
- 108 Winbush Ct
- 000 Hooks River
- 1902 N John Ct Unit A
- 209 W Lockhaven Dr
- 982 N Center St
- 1404 Peachtree St
- 910 E Mulberry St
- 910 E Mulberry St
- 910 E Mulberry St Unit B
- 910 E Mulberry St
- 910 E Mulberry St
- 560 W New Hope Rd
- 139 W Walnut St
- 700 N Spence Ave
- 906 Prince Ave
- 306 Wilmington Ave
- 1204 Stephens St
- 821 Buck Swamp Rd
- 191 Piedmont Airline Rd
- 2379C Us13n
- 747 Hood Swamp Rd
- 271 Sheridan Forest Rd
