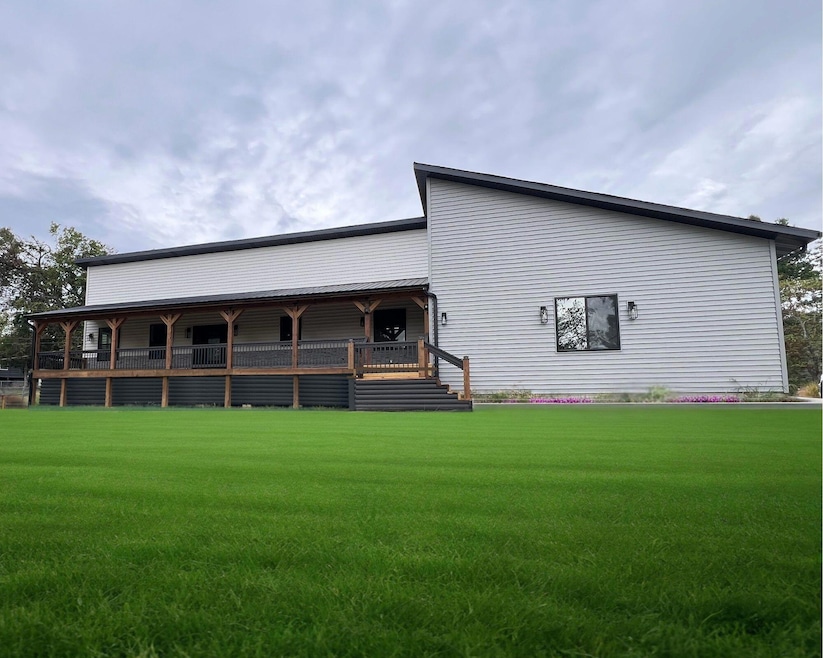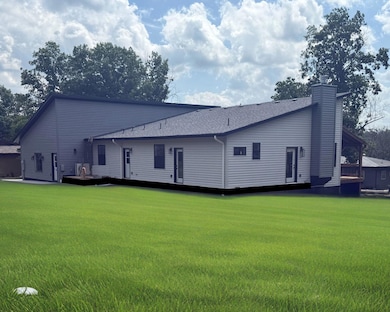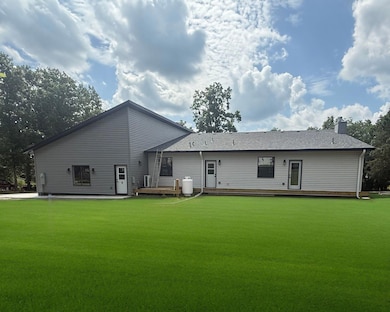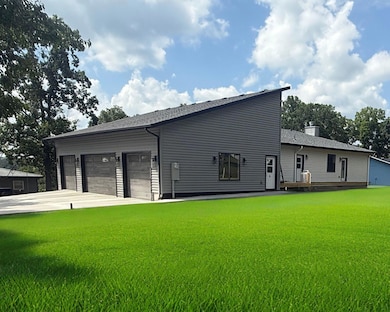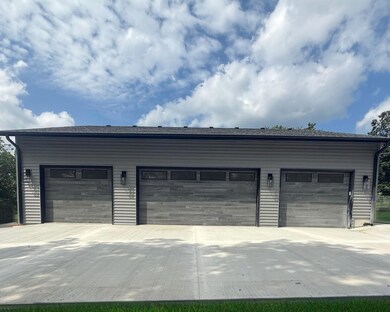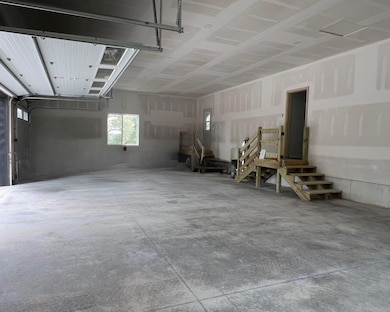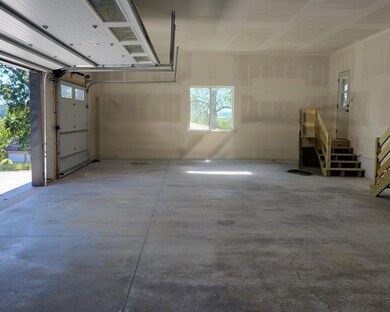104 Lakeshore Dr Kimberling City, MO 65686
Estimated payment $2,433/month
Highlights
- Parking available for a boat
- Lake View
- Contemporary Architecture
- New Construction
- Deck
- High Ceiling
About This Home
Welcome to this stunning custom modern home where style, comfort, and functionality meet. Set on 0.52 acres of flat, freshly cleared and seeded lawn, this property combines two lots officially rezoned into one expansive parcel. Designed for everyday living or weekend escapes, this 3-bedroom, 2.5-bath retreat blends modern convenience with peaceful lake living. Start or end your day on the expansive 50' x 8' covered patio perfect for enjoying winter lake views and fresh air. Inside, the open floor plan flows seamlessly from the family room to the kitchen, ideal for entertaining. A 42 wood-burning fireplace with floor-to-ceiling ledge stone tile and a custom live-edge mantel adds warmth and rustic charm. A chefs kitchen includes a 36'' five-burner propane cooktop, new appliances, an oversized granite island, and a walk-in pantry with ample storage. A stylish half bath sits off the kitchen, while the laundry/mudroom connects to the backyard perfect for unloading lake gear. This space features built-ins, room for side-by-side laundry, and a stainless steel tankless propane water heater with a recirculating system for instant hot water. The private primary suite includes an ensuite bath, custom walk-in closet, and a full-light door to the backyard. Two additional bedrooms are located on the opposite side of the home and share a guest bath with an oversized soaking tub great for relaxing after a day on the lake. The 51' x 27' fully finished garage features four oversized garage doors (2qty: 10' x8' / 1qty: 17'6 x 8') with windows and I-Drive openers, 12' ceilings, and space for boats, golf carts, vehicles, or even a lift. Its pre-wired for a mini-split system for year-round comfort. A full concrete approach provides easy access, and an oversized RV pad with 50/30/110 amp service supports guests or your next adventure. This one has it all!
Home Details
Home Type
- Single Family
Est. Annual Taxes
- $160
Year Built
- Built in 2025 | New Construction
Lot Details
- 0.53 Acre Lot
- Partially Fenced Property
- Chain Link Fence
- Level Lot
- Cleared Lot
Property Views
- Lake
- City
Home Design
- Contemporary Architecture
- Ranch Style House
- Wood Frame Construction
- Wood Siding
- Vinyl Siding
- Stone
Interior Spaces
- 1,700 Sq Ft Home
- High Ceiling
- Ceiling Fan
- Wood Burning Fireplace
- Stone Fireplace
- Double Pane Windows
- Mud Room
- Living Room with Fireplace
Kitchen
- Walk-In Pantry
- Built-In Electric Oven
- Propane Cooktop
- Microwave
- Dishwasher
- ENERGY STAR Qualified Appliances
- Kitchen Island
- Granite Countertops
- Disposal
- Instant Hot Water
Flooring
- Carpet
- Tile
- Luxury Vinyl Tile
Bedrooms and Bathrooms
- 3 Bedrooms
- Walk-In Closet
- Soaking Tub
- Walk-in Shower
Laundry
- Laundry Room
- Washer and Dryer Hookup
Home Security
- Carbon Monoxide Detectors
- Fire and Smoke Detector
Parking
- 4 Car Attached Garage
- Side Facing Garage
- Garage Door Opener
- Driveway
- Parking available for a boat
- RV Access or Parking
Outdoor Features
- Deck
- Covered Patio or Porch
- Rain Gutters
Schools
- Reeds Spring Elementary School
- Reeds Spring High School
Utilities
- Central Heating and Cooling System
- Heat Pump System
- Tankless Water Heater
Community Details
- No Home Owners Association
- Kimberling Hills Subdivision
Map
Home Values in the Area
Average Home Value in this Area
Property History
| Date | Event | Price | List to Sale | Price per Sq Ft |
|---|---|---|---|---|
| 11/11/2025 11/11/25 | Price Changed | $459,000 | -2.3% | $270 / Sq Ft |
| 10/01/2025 10/01/25 | For Sale | $469,900 | -- | $276 / Sq Ft |
Source: Southern Missouri Regional MLS
MLS Number: 60306065
- 87 Lakeshore Dr
- 1 Birch Ln
- 76 Lakeshore Dr
- 3 Willow Ln
- 1 Edgemont Dr
- 9 Edgemont Dr
- 4 Elm Dr
- Lots 4 & 5 Elm Dr
- Lot 12 Elm Dr
- 6 Cedar Ln
- 14 Little Creek Ln
- Lot 11 Wilderness Trail
- Lot 12 Wilderness Trail
- 1 Woodland Ave
- 41 Skyline Dr
- 7 Cove St
- 7 Sycamore Dr
- 000 Hillcrest Dr
- Lot 12 Hillcrest Dr
- 102 James River Rd
- 136 Kimberling City Ctr Ln
- 136 Kimberling City Ctr Ln
- 235 Ozark Mountain Resort Dr Unit 48
- 235 Ozark Mountain Resort Dr Unit 47
- 17483 Business 13
- 38 Lantern Bay Ln Unit 4
- 3 Treehouse Ln Unit 3
- 2040 Indian Point Rd Unit 14
- 319 Dogwood Place
- 2907 Vineyards Pkwy Unit 4
- 3515 Arlene Dr
- 360 Schaefer Dr
- 300 Schaefer Dr
- 3524 Keeter St
- 206 Hampshire Dr Unit ID1295586P
- 1774 State Hwy Uu Unit ID1339916P
- 30 Fall Creek Dr Unit 6
- 300 Francis St
- 407 Judy St Unit B18
- 40 Scenic Ct Unit 5
