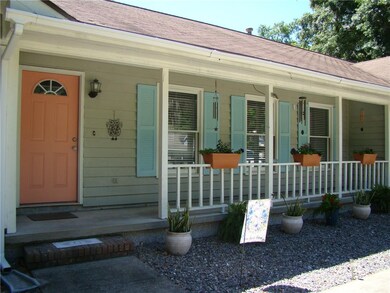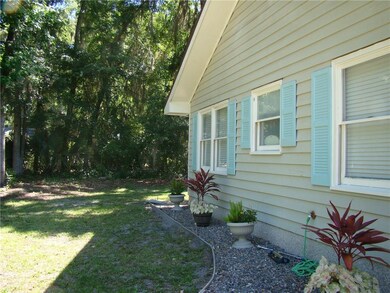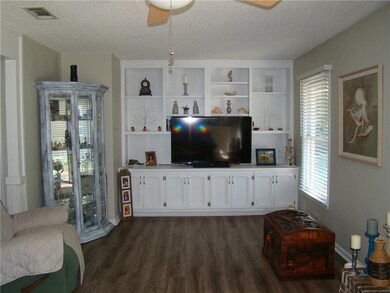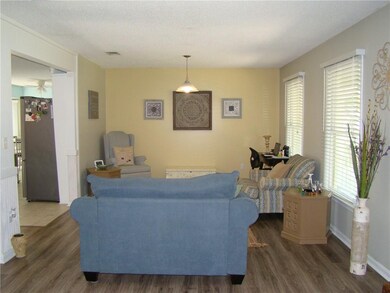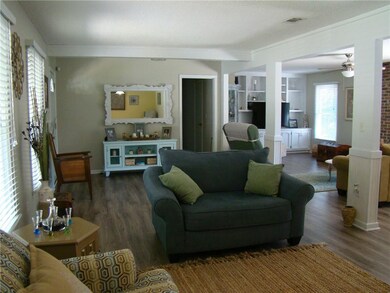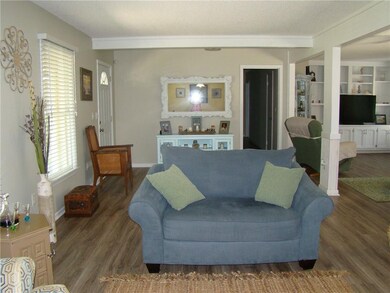
104 Landing Rd Brunswick, GA 31520
Dock Junction NeighborhoodHighlights
- Ranch Style House
- Breakfast Area or Nook
- Front Porch
- No HOA
- Cul-De-Sac
- 2 Car Attached Garage
About This Home
As of June 2021Super Cute, great location and ready for a new owner. This home has been taken such good care of. Open floor plan, charming interior. Pretty paint colors throughout the home. All kitchen appliances remain for the new owner, along with the washer and dryer! There is a roomy breakfast nook at the bay window. The layout of the living room/dining room lends itself to numerous possibilities. The bedrooms are all spacious. Two bedrooms share a Jack & Jill bathroom. Master bathroom has a lovely edgeless walk-in shower. Laundry room is just off the kitchen and has good space. This home has a 2 car garage. You will really enjoy the back yard. It includes a brand new 16x12 "she shed" with electricity! It is all ready to make it what you want it to be. There is also another shed for whatever you need it for. Plus there is a 10 foot high privacy fence. You really need to see this pretty home and all it has to offer. It is close to interstate access, shopping, restaurants and medical facilities.
Last Agent to Sell the Property
CENTURY 21 American Heritage License #259193 Listed on: 05/19/2021

Home Details
Home Type
- Single Family
Est. Annual Taxes
- $1,496
Year Built
- Built in 1987
Lot Details
- 0.53 Acre Lot
- Cul-De-Sac
- Partially Fenced Property
- Privacy Fence
- Landscaped
Parking
- 2 Car Attached Garage
- Garage Door Opener
- Driveway
Home Design
- Ranch Style House
- Fire Rated Drywall
- Asphalt Roof
- Wood Siding
Interior Spaces
- 1,588 Sq Ft Home
- Woodwork
- Paneling
- Ceiling Fan
- Gas Log Fireplace
- Family Room with Fireplace
- Pull Down Stairs to Attic
Kitchen
- Breakfast Area or Nook
- Breakfast Bar
- Range Hood
- Dishwasher
Flooring
- Carpet
- Tile
- Vinyl
Bedrooms and Bathrooms
- 3 Bedrooms
- 2 Full Bathrooms
Laundry
- Laundry Room
- Dryer
- Washer
Eco-Friendly Details
- Energy-Efficient Insulation
Outdoor Features
- Open Patio
- Front Porch
Schools
- Glyndale Elementary School
- Needwood Middle School
- Brunswick High School
Utilities
- Central Heating and Cooling System
- Water Softener
- Septic Tank
Community Details
- No Home Owners Association
- Canal Landing Subdivision
Listing and Financial Details
- Assessor Parcel Number 03-04015
Ownership History
Purchase Details
Home Financials for this Owner
Home Financials are based on the most recent Mortgage that was taken out on this home.Purchase Details
Home Financials for this Owner
Home Financials are based on the most recent Mortgage that was taken out on this home.Purchase Details
Purchase Details
Similar Homes in Brunswick, GA
Home Values in the Area
Average Home Value in this Area
Purchase History
| Date | Type | Sale Price | Title Company |
|---|---|---|---|
| Warranty Deed | $208,000 | -- | |
| Warranty Deed | $144,900 | -- | |
| Gift Deed | -- | -- | |
| Interfamily Deed Transfer | -- | -- |
Mortgage History
| Date | Status | Loan Amount | Loan Type |
|---|---|---|---|
| Open | $190,476 | FHA | |
| Closed | $190,476 | FHA | |
| Previous Owner | $144,900 | VA |
Property History
| Date | Event | Price | Change | Sq Ft Price |
|---|---|---|---|---|
| 06/30/2021 06/30/21 | Sold | $208,000 | 0.0% | $131 / Sq Ft |
| 05/31/2021 05/31/21 | Pending | -- | -- | -- |
| 05/19/2021 05/19/21 | For Sale | $208,000 | +43.5% | $131 / Sq Ft |
| 07/15/2016 07/15/16 | Sold | $144,900 | -3.3% | $87 / Sq Ft |
| 06/15/2016 06/15/16 | Pending | -- | -- | -- |
| 02/09/2016 02/09/16 | For Sale | $149,900 | -- | $90 / Sq Ft |
Tax History Compared to Growth
Tax History
| Year | Tax Paid | Tax Assessment Tax Assessment Total Assessment is a certain percentage of the fair market value that is determined by local assessors to be the total taxable value of land and additions on the property. | Land | Improvement |
|---|---|---|---|---|
| 2024 | $2,245 | $89,520 | $10,000 | $79,520 |
| 2023 | $1,583 | $85,280 | $10,000 | $75,280 |
| 2022 | $2,129 | $79,920 | $10,000 | $69,920 |
| 2021 | $1,486 | $62,840 | $10,000 | $52,840 |
| 2020 | $1,497 | $60,640 | $19,880 | $40,760 |
| 2019 | $1,708 | $60,640 | $19,880 | $40,760 |
| 2018 | $1,708 | $60,640 | $19,880 | $40,760 |
| 2017 | $1,550 | $54,560 | $19,880 | $34,680 |
| 2016 | $772 | $54,560 | $19,880 | $34,680 |
| 2015 | $772 | $54,560 | $19,880 | $34,680 |
| 2014 | $772 | $54,560 | $19,880 | $34,680 |
Agents Affiliated with this Home
-
Linda Stone

Seller's Agent in 2021
Linda Stone
CENTURY 21 American Heritage
(912) 617-7141
5 in this area
63 Total Sales
-
Rachel Fitzpatrick

Buyer's Agent in 2021
Rachel Fitzpatrick
Keller Williams Realty Golden Isles
(912) 638-5450
6 in this area
122 Total Sales
-
Stephanie Webb-Foster

Seller's Agent in 2016
Stephanie Webb-Foster
BHHS Hodnett Cooper Real Estate BWK
(912) 223-0604
15 in this area
363 Total Sales
-
Erin Vaughn

Seller Co-Listing Agent in 2016
Erin Vaughn
BHHS Hodnett Cooper Real Estate BWK
(912) 223-2201
17 in this area
381 Total Sales
-
Lynn Anderson

Buyer's Agent in 2016
Lynn Anderson
Sea Georgia Realty
(912) 342-7897
3 in this area
50 Total Sales
Map
Source: Golden Isles Association of REALTORS®
MLS Number: 1624948
APN: 03-04015
- 133 Glover Dr
- 843 Scranton Rd
- 106 Breckenridge Dr
- 196 & 210 Juniper Ct
- 147 Colonial Way
- 491 Gateway Center Blvd Unit 17000
- 590 & 594 Canal Rd
- 225 Gateway Center Blvd
- 610 Canal Rd
- 71 Chapel Dr
- 73 Chapel Dr
- 108 Chapel Dr
- 133 Yellow Bluff Ln
- 176 Peppertree Crossing Ave
- 60 E Chapel Dr
- 104 N Chapel Dr
- 63 E Chapel Dr
- 246 Commerce Dr
- 136 Peppertree Crossing Ave
- 130 Peppertree Crossing Ave

