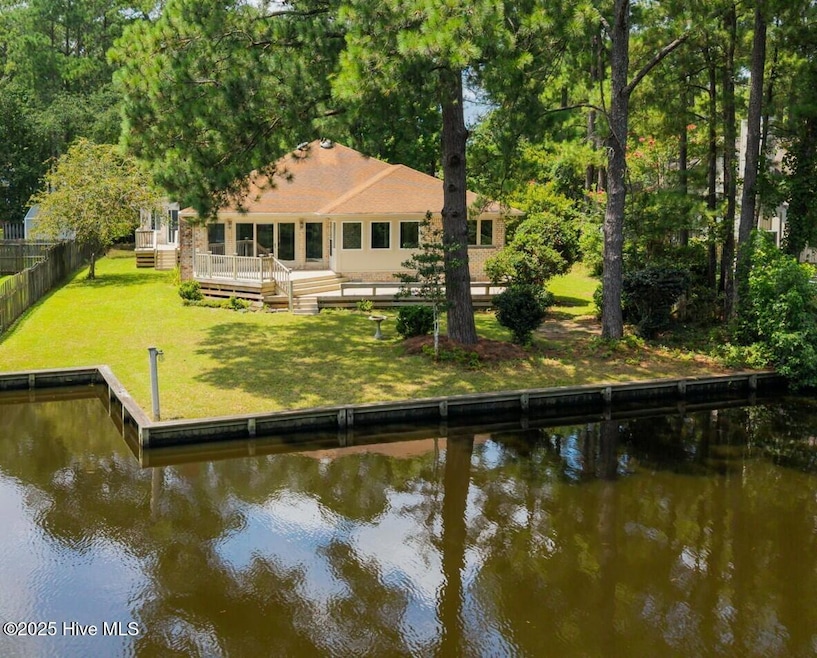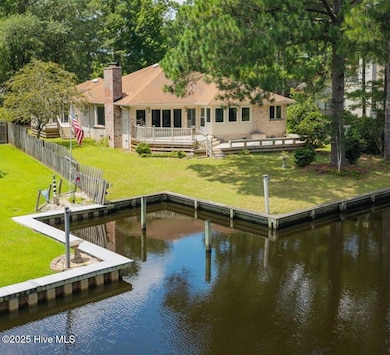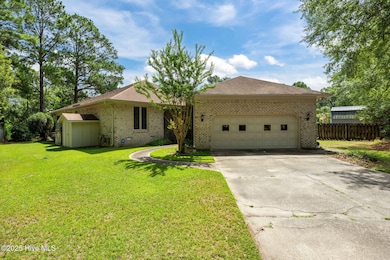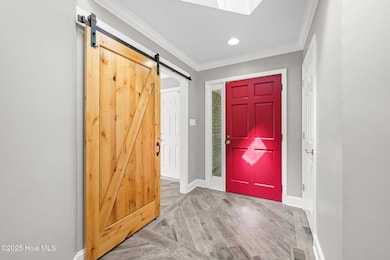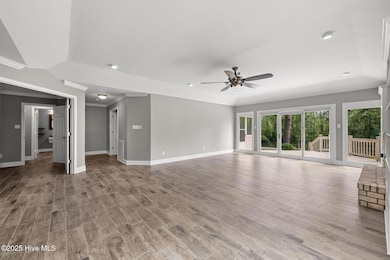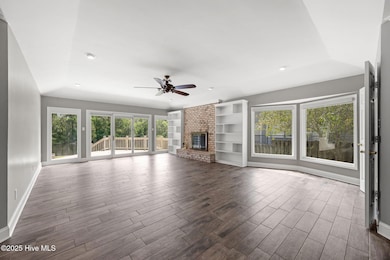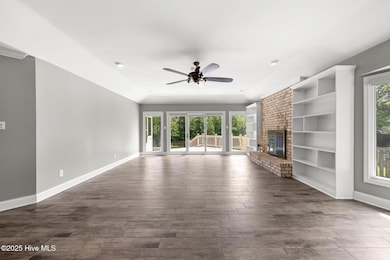104 Lantern Ln New Bern, NC 28562
Estimated payment $2,964/month
Highlights
- Very Popular Property
- Community Boat Dock
- Boat Slip
- Marina
- Golf Course Community
- Basketball Court
About This Home
Welcome to 104 Lantern Lane:
Discover this stunning home nestled in the desirable Town of River Bend, just minutes from historic downtown New Bern. From the moment you step inside, you'll be greeted by a bright, open floor plan that seamlessly connects the living spaces, perfect for entertaining family and friends.
The heart of the home is the beautifully updated kitchen featuring granite countertops, a farmhouse sink, custom cabinetry, and abundant natural light, all with serene water views.
With 3 bedrooms and 2 fully updated bathrooms, including a luxurious primary bath with a porcelain soaking tub and walk-in shower, this home offers the perfect blend of comfort and style.
Standout feature is the beautiful view just off your back deck and the canal-front location with a private boat slip, giving you quick access to the Trent and Neuse Rivers for boating, fishing, and all your favorite water activities.
Kinetico water softener, Rinnai tankless on-demand water heater, updated gutter guards and windows with natural gas throughout are some of the additional highlights. Current owner with meticulous records of systems and appliances. Kitchen appliances convey. Living in River Bend means enjoying a vibrant community with a kayak launch, dog parks, walking trails, local marina, restaurants, and numerous clubs and volunteer opportunities. Plus, take advantage of the River Bend Country Club, offering golf, swimming, and dining for endless social and recreational fun.
The town is known for its friendly atmosphere and inclusive community spirit. Come and enjoy all that Historic Downtown New Bern and Eastern NC has to offer.
Open House Schedule
-
Sunday, March 01, 202612:00 to 2:00 pm3/1/2026 12:00:00 PM +00:003/1/2026 2:00:00 PM +00:00Hosted by Steve TuzoAdd to Calendar
Home Details
Home Type
- Single Family
Est. Annual Taxes
- $2,493
Year Built
- Built in 1986
Lot Details
- 0.37 Acre Lot
- Lot Dimensions are 52x127x75x93
- Home fronts a canal
- Property fronts a state road
- Cul-De-Sac
Parking
- 2 Car Attached Garage
Home Design
- Brick Veneer
- Shingle Roof
Interior Spaces
- 2,101 Sq Ft Home
- 1-Story Property
- Furnished or left unfurnished upon request
- Bookcases
- High Ceiling
- Ceiling Fan
- Skylights
- Fireplace
- Thermal Windows
- Blinds
- Entrance Foyer
- Formal Dining Room
- Luxury Vinyl Plank Tile Flooring
- Crawl Space
- Fire and Smoke Detector
Kitchen
- Gas Cooktop
- Built-In Microwave
- Dishwasher
- Farmhouse Sink
- Disposal
Bedrooms and Bathrooms
- 3 Bedrooms
- 2 Full Bathrooms
- Soaking Tub
- Walk-in Shower
Laundry
- Laundry Room
- Washer and Dryer Hookup
Eco-Friendly Details
- Energy-Efficient Thermostat
Outdoor Features
- Bulkhead
- Boat Slip
- Basketball Court
- Deck
- Covered Patio or Porch
Schools
- Ben Quinn Elementary School
- H. J. Macdonald Middle School
- New Bern High School
Utilities
- Central Air
- Heat Pump System
- Natural Gas Connected
- Tankless Water Heater
- Natural Gas Water Heater
- Water Softener
Listing and Financial Details
- Assessor Parcel Number 8-073-D -115
Community Details
Overview
- No Home Owners Association
- River Bend Subdivision
Amenities
- Restaurant
- Meeting Room
Recreation
- Community Boat Dock
- RV or Boat Storage in Community
- Marina
- Golf Course Community
- Community Pool
- Park
- Dog Park
Map
Home Values in the Area
Average Home Value in this Area
Tax History
| Year | Tax Paid | Tax Assessment Tax Assessment Total Assessment is a certain percentage of the fair market value that is determined by local assessors to be the total taxable value of land and additions on the property. | Land | Improvement |
|---|---|---|---|---|
| 2025 | $2,630 | $341,100 | $85,000 | $256,100 |
| 2024 | $2,493 | $341,100 | $85,000 | $256,100 |
| 2023 | $2,481 | $341,100 | $85,000 | $256,100 |
| 2022 | $2,117 | $240,610 | $85,000 | $155,610 |
| 2021 | $2,129 | $240,610 | $85,000 | $155,610 |
| 2020 | $2,104 | $240,610 | $85,000 | $155,610 |
| 2019 | $1,340 | $150,640 | $85,000 | $65,640 |
| 2018 | $1,682 | $200,840 | $85,000 | $115,840 |
| 2017 | $1,794 | $200,840 | $85,000 | $115,840 |
| 2016 | $1,835 | $293,440 | $124,000 | $169,440 |
| 2015 | $2,300 | $293,440 | $124,000 | $169,440 |
| 2014 | $2,300 | $293,440 | $124,000 | $169,440 |
Property History
| Date | Event | Price | List to Sale | Price per Sq Ft | Prior Sale |
|---|---|---|---|---|---|
| 02/03/2026 02/03/26 | For Sale | $535,000 | 0.0% | $255 / Sq Ft | |
| 01/31/2026 01/31/26 | Off Market | $535,000 | -- | -- | |
| 10/31/2025 10/31/25 | Price Changed | $535,000 | 0.0% | $255 / Sq Ft | |
| 10/31/2025 10/31/25 | For Sale | $535,000 | -2.7% | $255 / Sq Ft | |
| 10/16/2025 10/16/25 | Pending | -- | -- | -- | |
| 07/25/2025 07/25/25 | For Sale | $550,000 | +175.0% | $262 / Sq Ft | |
| 07/22/2015 07/22/15 | Sold | $200,000 | -22.8% | $104 / Sq Ft | View Prior Sale |
| 06/06/2015 06/06/15 | Pending | -- | -- | -- | |
| 07/08/2014 07/08/14 | For Sale | $259,000 | -- | $134 / Sq Ft |
Purchase History
| Date | Type | Sale Price | Title Company |
|---|---|---|---|
| Interfamily Deed Transfer | -- | None Available | |
| Deed | -- | -- |
Mortgage History
| Date | Status | Loan Amount | Loan Type |
|---|---|---|---|
| Open | $187,000 | New Conventional |
Source: Hive MLS
MLS Number: 100521354
APN: 8-073-D -115
- 106 Pilot Place
- 107 Knotline Rd
- 107 Starboard Dr
- 813 Plantation Dr
- 309 Channel Run Dr
- 709 Plantation Dr
- 105 Captains Cove
- 52 Quarterdeck Townes
- 104 Outrigger Rd
- 84 Quarterdeck Townes
- 82 Quarterdeck Townes
- 65 Quarterdeck Townes
- 103 Gull Pointe
- 10 Pier Pointe
- 204 Gangplank Rd
- 117 Anchor Way
- 117 Wildwood Dr
- 273 W Rock Creek Rd
- 101 Gatewood Dr
- 311 Lakemere Dr
- 103 Boatswain Dr
- 107 Boatswain Dr
- 131 Norbury Dr
- 1 Linksiders Dr
- 278 Gatewood Dr
- 211 Forest Oaks Dr
- 106 Antler Ln
- 4115 M l King jr Blvd
- 133 Corinth Dr
- 4016 Copperfield Dr
- 101 Nathan Tisdale Ln
- 127 Nathan Tisdale Ln
- 104 Pecan Ridge Dr
- 1329 Hunters Rd
- 1425 Red Robin Ln
- 404 Village Green Ct
- 1410 Blue Jay Ct
- 1000 Comet Dr
- 4008 Madeline Farm Blvd
- 1015 Spivey Cir
Ask me questions while you tour the home.
