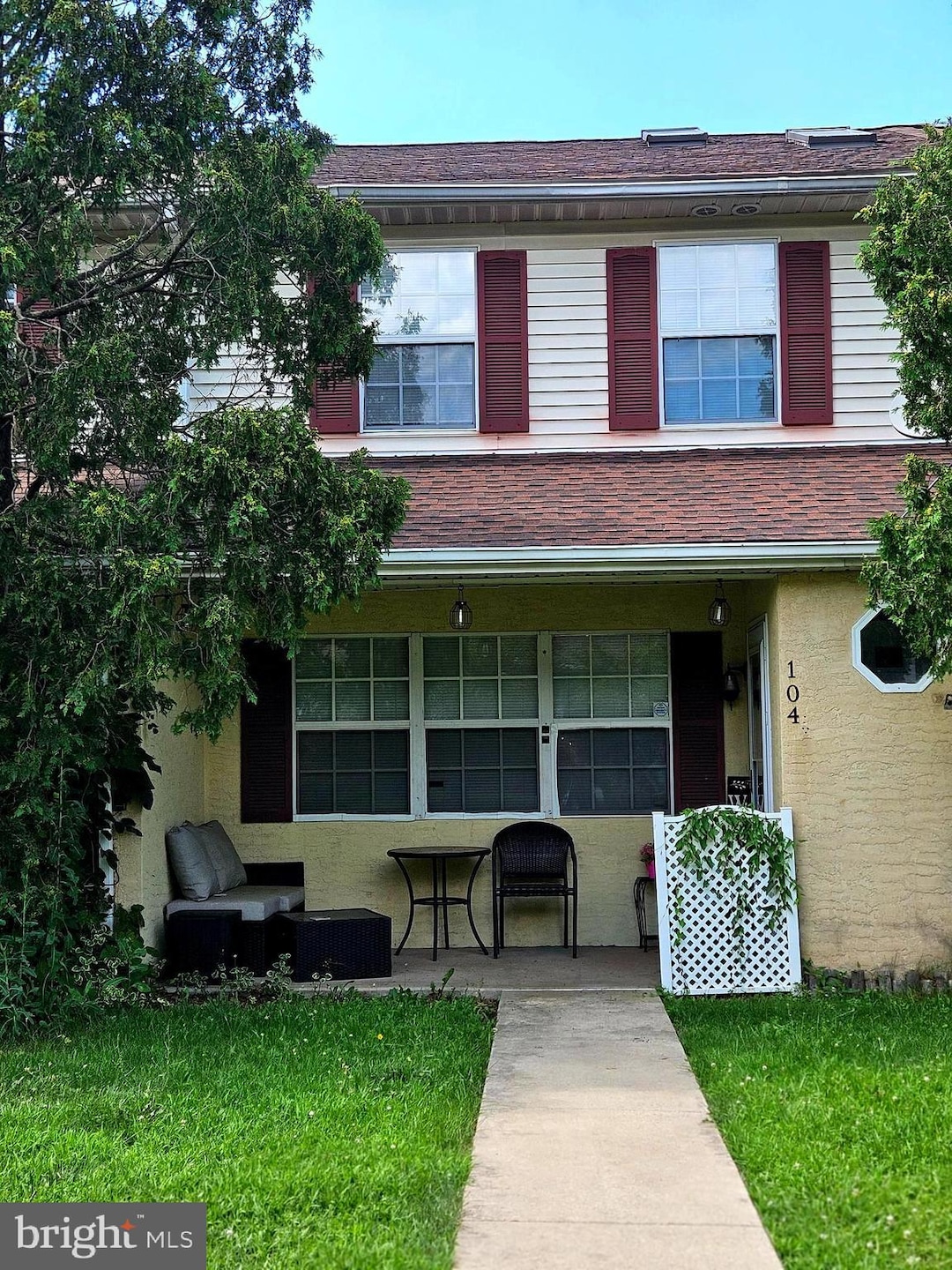
104 Laurel Ct Quakertown, PA 18951
Richland NeighborhoodEstimated payment $1,879/month
Highlights
- Traditional Architecture
- Community Basketball Court
- Enclosed Patio or Porch
- Community Pool
- Community Center
- Living Room
About This Home
Welcome to 104 Laurel CT- 3 -bedroom, 2.5-bath townhome nestled in a desirable Quakertown community, providing plenty of space for comfortable living. Step inside to find a spacious living room with carpet flooring for cozy relaxation. Kitchen is fully equipped with all appliances and a separate eating area for family meals and entertaining. Step outside through the back door to a private gazebo enclosed by a privacy fence- your own peaceful yard! Great for kids and animals! There's a private entrance and exit through backyard fence. Upstairs, boasts 3 generously sized bedrooms and 2 full bathrooms, one which is located in the primary bedroom. This is a great purchase, conveniently located with easy access to route 309 to restaurants, grocery stores, health care, playgrounds and more! Do not miss this wonderful opportunity- schedule your showing today!
Townhouse Details
Home Type
- Townhome
Est. Annual Taxes
- $3,078
Year Built
- Built in 1987
Lot Details
- 2,200 Sq Ft Lot
- Lot Dimensions are 20.00 x 110.00
- Back Yard Fenced
HOA Fees
- $81 Monthly HOA Fees
Home Design
- Traditional Architecture
- Brick Exterior Construction
- Block Foundation
- Frame Construction
- Shingle Roof
- Aluminum Siding
Interior Spaces
- 1,402 Sq Ft Home
- Property has 2 Levels
- Living Room
- Dining Room
Kitchen
- Electric Oven or Range
- Built-In Microwave
- Dishwasher
Flooring
- Carpet
- Tile or Brick
- Vinyl
Bedrooms and Bathrooms
- 3 Bedrooms
Laundry
- Laundry Room
- Laundry on main level
- Dryer
- Washer
Parking
- 2 Open Parking Spaces
- 2 Parking Spaces
- Parking Lot
- Assigned Parking
Schools
- Strayer Middle School
- Quakertown High School
Utilities
- Central Air
- Heat Pump System
- Electric Water Heater
- Cable TV Available
Additional Features
- Level Entry For Accessibility
- Enclosed Patio or Porch
Listing and Financial Details
- Tax Lot 115
- Assessor Parcel Number 36-025-115
Community Details
Overview
- Association fees include lawn care front, lawn care rear, pool(s), snow removal, trash
- Quakers Green Community Association
- Quaker Green Subdivision
Amenities
- Picnic Area
- Common Area
- Community Center
- Party Room
Recreation
- Community Basketball Court
- Community Pool
Pet Policy
- Pets Allowed
Map
Home Values in the Area
Average Home Value in this Area
Tax History
| Year | Tax Paid | Tax Assessment Tax Assessment Total Assessment is a certain percentage of the fair market value that is determined by local assessors to be the total taxable value of land and additions on the property. | Land | Improvement |
|---|---|---|---|---|
| 2025 | $3,079 | $14,440 | $2,000 | $12,440 |
| 2024 | $3,079 | $14,440 | $2,000 | $12,440 |
| 2023 | $3,017 | $14,440 | $2,000 | $12,440 |
| 2022 | $2,969 | $14,440 | $2,000 | $12,440 |
| 2021 | $2,969 | $14,440 | $2,000 | $12,440 |
| 2020 | $2,969 | $14,440 | $2,000 | $12,440 |
| 2019 | $2,890 | $14,440 | $2,000 | $12,440 |
| 2018 | $2,794 | $14,440 | $2,000 | $12,440 |
| 2017 | $2,712 | $14,440 | $2,000 | $12,440 |
| 2016 | $2,712 | $14,440 | $2,000 | $12,440 |
| 2015 | -- | $14,440 | $2,000 | $12,440 |
| 2014 | -- | $14,440 | $2,000 | $12,440 |
Property History
| Date | Event | Price | Change | Sq Ft Price |
|---|---|---|---|---|
| 08/07/2025 08/07/25 | Pending | -- | -- | -- |
| 07/19/2025 07/19/25 | For Sale | $285,000 | +67.7% | $203 / Sq Ft |
| 12/28/2018 12/28/18 | Sold | $169,900 | 0.0% | $121 / Sq Ft |
| 12/28/2018 12/28/18 | Sold | $169,900 | 0.0% | $121 / Sq Ft |
| 11/20/2018 11/20/18 | Pending | -- | -- | -- |
| 11/20/2018 11/20/18 | Pending | -- | -- | -- |
| 11/16/2018 11/16/18 | For Sale | $169,900 | 0.0% | $121 / Sq Ft |
| 11/13/2018 11/13/18 | For Sale | $169,900 | 0.0% | $121 / Sq Ft |
| 11/09/2018 11/09/18 | Pending | -- | -- | -- |
| 11/01/2018 11/01/18 | For Sale | $169,900 | -- | $121 / Sq Ft |
Purchase History
| Date | Type | Sale Price | Title Company |
|---|---|---|---|
| Interfamily Deed Transfer | -- | None Available | |
| Special Warranty Deed | $169,900 | None Available | |
| Special Warranty Deed | $115,000 | None Available | |
| Deed | $1,192 | None Available | |
| Deed | $164,900 | None Available | |
| Deed | $83,000 | -- |
Mortgage History
| Date | Status | Loan Amount | Loan Type |
|---|---|---|---|
| Open | $180,092 | FHA | |
| Closed | $175,506 | VA | |
| Previous Owner | $125,000 | Future Advance Clause Open End Mortgage | |
| Previous Owner | $162,708 | FHA |
Similar Homes in Quakertown, PA
Source: Bright MLS
MLS Number: PABU2100504
APN: 36-025-115
- 208 Hyacinth Ct
- 207 Hyacinth Ct
- 283 Johnson Ln
- 1057 Huntington Rd
- 530 Station Rd
- 940 S West End Blvd
- 1068 Freedom Ct
- 2228 Blue Gill Dr Unit 54
- 1513 Turtle Creek Ln
- 2349 Twin Lakes Dr
- 2353 Twin Lakes Dr
- 640 S West End Blvd
- 1311 Creekside Ln
- 3277 Dovecote Dr
- 717 Waterway Ct
- 707 Waterway Ct
- 1124 Longwood Dr
- 615 Village Ct
- 212 Windsor Ct
- 217 Windsor Ct






