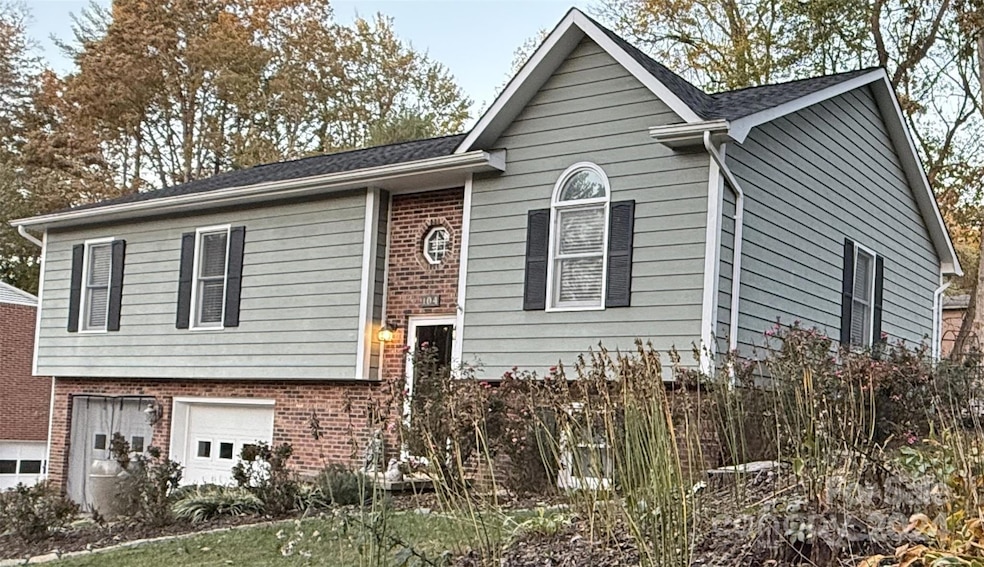
104 Laurel Hills Dr Morganton, NC 28655
Highlights
- Above Ground Pool
- Deck
- Workshop
- Open Floorplan
- Wooded Lot
- Front Porch
About This Home
As of January 20253 Bedroom 3 bath, split level home located in Laurel Hills Subdivision less than 2 miles to Historic Downtown Morganton, and just 6 miles or less from Lake James. The back deck overlooks a quaint fenced back yard. This home offers gas log fireplace, open floorplan to kitchen, dining area and living room. Large primary bedroom with a walk in closet and en-suite primary bath, second bath located between the two other bedrooms. In addition there is a full bath in the lower level. Den/game room-(not included in heated sq ft due to requirements. The 2 car garage offers a cute work area, craft area, washer and dryer area-Heated but unable to count in sq, ft due to requirements of heated living space. Washer, Dryer, pool table, chair lift, pool, and shed convey.
Last Agent to Sell the Property
Kathy Klemm Realty, LLC Brokerage Email: kathyklemm.nc@gmail.com License #307873 Listed on: 11/01/2024
Home Details
Home Type
- Single Family
Est. Annual Taxes
- $1,145
Year Built
- Built in 1990
Lot Details
- Back Yard Fenced
- Chain Link Fence
- Level Lot
- Wooded Lot
- Property is zoned LID
Parking
- 2 Car Attached Garage
- Basement Garage
- Front Facing Garage
- Garage Door Opener
- Driveway
- 4 Open Parking Spaces
Home Design
- Split Level Home
- Brick Exterior Construction
- Hardboard
Interior Spaces
- Open Floorplan
- Family Room with Fireplace
Kitchen
- Electric Range
- Microwave
- Dishwasher
Bedrooms and Bathrooms
- 3 Main Level Bedrooms
- Walk-In Closet
- 3 Full Bathrooms
Laundry
- Laundry Room
- Dryer
Partially Finished Basement
- Interior and Exterior Basement Entry
- Workshop
Accessible Home Design
- Stair Lift
Outdoor Features
- Above Ground Pool
- Deck
- Shed
- Front Porch
Schools
- Mount View Elementary School
- Walter Johnson Middle School
- Freedom High School
Utilities
- Central Heating and Cooling System
- Heat Pump System
- Electric Water Heater
- Cable TV Available
Community Details
- Laurel Hills Subdivision
Listing and Financial Details
- Assessor Parcel Number 2704-23-9005
Ownership History
Purchase Details
Home Financials for this Owner
Home Financials are based on the most recent Mortgage that was taken out on this home.Purchase Details
Home Financials for this Owner
Home Financials are based on the most recent Mortgage that was taken out on this home.Purchase Details
Home Financials for this Owner
Home Financials are based on the most recent Mortgage that was taken out on this home.Purchase Details
Similar Homes in Morganton, NC
Home Values in the Area
Average Home Value in this Area
Purchase History
| Date | Type | Sale Price | Title Company |
|---|---|---|---|
| Warranty Deed | $330,000 | None Listed On Document | |
| Warranty Deed | -- | None Available | |
| Special Warranty Deed | $160,000 | None Available | |
| Trustee Deed | $137,215 | None Available |
Mortgage History
| Date | Status | Loan Amount | Loan Type |
|---|---|---|---|
| Open | $235,042 | FHA | |
| Previous Owner | $145,477 | FHA | |
| Previous Owner | $159,900 | Purchase Money Mortgage | |
| Previous Owner | $20,498 | Unknown | |
| Previous Owner | $135,000 | Adjustable Rate Mortgage/ARM |
Property History
| Date | Event | Price | Change | Sq Ft Price |
|---|---|---|---|---|
| 01/07/2025 01/07/25 | Sold | $330,000 | +0.3% | $239 / Sq Ft |
| 11/01/2024 11/01/24 | For Sale | $329,000 | -- | $239 / Sq Ft |
Tax History Compared to Growth
Tax History
| Year | Tax Paid | Tax Assessment Tax Assessment Total Assessment is a certain percentage of the fair market value that is determined by local assessors to be the total taxable value of land and additions on the property. | Land | Improvement |
|---|---|---|---|---|
| 2024 | $1,145 | $187,821 | $13,600 | $174,221 |
| 2023 | $1,140 | $187,821 | $13,600 | $174,221 |
| 2022 | $1,129 | $150,690 | $13,600 | $137,090 |
| 2021 | $1,123 | $150,690 | $13,600 | $137,090 |
| 2020 | $1,119 | $150,690 | $13,600 | $137,090 |
| 2019 | $1,119 | $150,690 | $13,600 | $137,090 |
| 2018 | $982 | $130,930 | $13,600 | $117,330 |
| 2017 | $980 | $130,930 | $13,600 | $117,330 |
| 2016 | $955 | $130,930 | $13,600 | $117,330 |
| 2015 | $952 | $130,930 | $13,600 | $117,330 |
| 2014 | $951 | $130,930 | $13,600 | $117,330 |
| 2013 | $951 | $130,930 | $13,600 | $117,330 |
Agents Affiliated with this Home
-
Kathleen Klemm

Seller's Agent in 2025
Kathleen Klemm
Kathy Klemm Realty, LLC
(704) 577-9055
17 in this area
82 Total Sales
-
Amber Ledford
A
Buyer's Agent in 2025
Amber Ledford
Real Broker, LLC
(828) 764-7369
3 in this area
14 Total Sales
Map
Source: Canopy MLS (Canopy Realtor® Association)
MLS Number: 4195509
APN: 47471
- 205 Lenoir Rd
- 106 Woodside Place
- 406 Lenoir St
- 112A Wesley Dr Unit B
- 404 Huffman St
- 0 Setzer Dr
- 903 Independence Trail
- 710 Bouchelle St
- 115 E Catawba St
- VL E Concord St
- 225 Henry's Glen Dr
- 320 Kirksey Dr
- 214 Howard St
- 302 White St
- 225 Henrys Glen Dr
- 203 Beacon Ave
- 118 W Union St Unit A
- 205 Henrys Glen Dr
- 304 N Terrace Place
- 108 Ivy Ct






