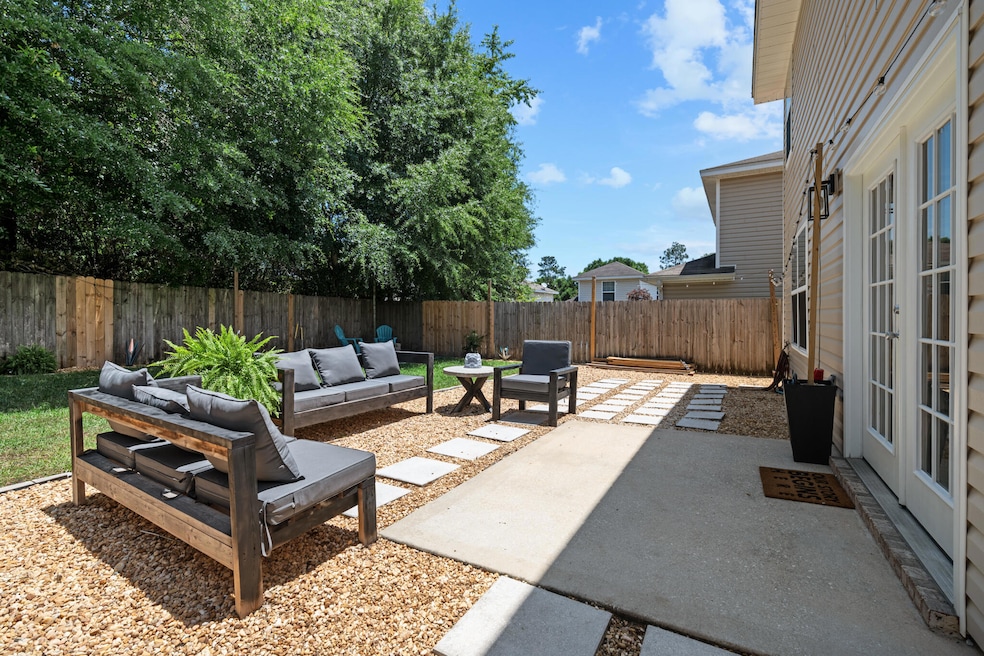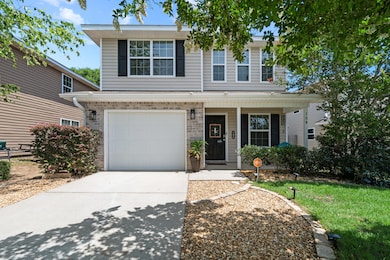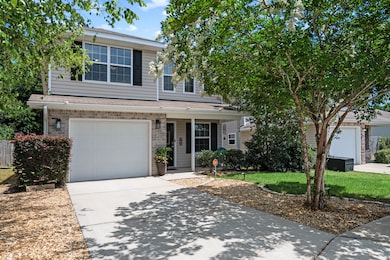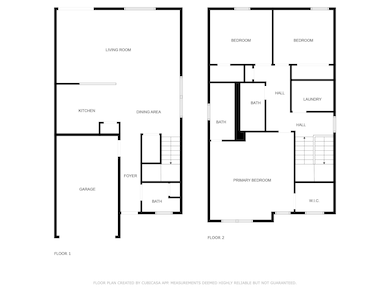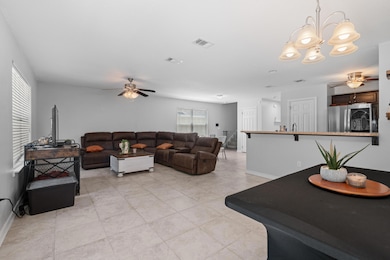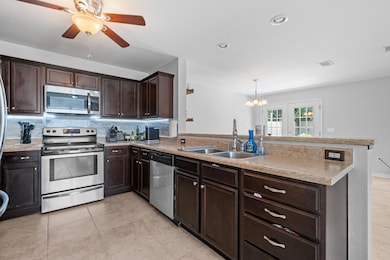104 Lear Ct Crestview, FL 32539
Estimated payment $1,788/month
Highlights
- Cul-De-Sac
- Laundry Room
- Dining Room
- Living Room
- Central Heating and Cooling System
- 1 Car Garage
About This Home
Price Improvement + Assumable 2.75% VA Loan! This well-maintained gem offers 3 bedrooms, 2.5 bathrooms, and a one-car garage, combining comfort, convenience, and value. Step inside to an open-concept living and kitchen area with a breakfast bar and spacious pantry, perfect for everyday living and entertaining. Upstairs, the expansive primary suite features a large walk-in closet, double vanities, and space for a king-size bed. All appliances convey (washer, dryer, fridge), along with a security system, ceiling fans, and even the backyard patio furniture (minus cushions). The fully fenced backyard has been recently resodded and includes a cozy fire pit, making it the perfect spot to relax or entertain. With thoughtful upgrades and move-in ready convenience, this home truly has it all.
Home Details
Home Type
- Single Family
Est. Annual Taxes
- $3,397
Year Built
- Built in 2014
Lot Details
- 4,356 Sq Ft Lot
- Lot Dimensions are 10 x 106.77
- Cul-De-Sac
- Back Yard Fenced
- Property is zoned County, Resid Single Family
HOA Fees
- $37 Monthly HOA Fees
Parking
- 1 Car Garage
Interior Spaces
- 1,818 Sq Ft Home
- 2-Story Property
- Living Room
- Dining Room
- Laundry Room
Bedrooms and Bathrooms
- 3 Bedrooms
Schools
- Walker Elementary School
- Davidson Middle School
- Crestview High School
Utilities
- Central Heating and Cooling System
- Electric Water Heater
- Cable TV Available
Community Details
- Stillwell Estates Subdivision
Listing and Financial Details
- Assessor Parcel Number 09-3N-23-1025-0000-0460
Map
Home Values in the Area
Average Home Value in this Area
Tax History
| Year | Tax Paid | Tax Assessment Tax Assessment Total Assessment is a certain percentage of the fair market value that is determined by local assessors to be the total taxable value of land and additions on the property. | Land | Improvement |
|---|---|---|---|---|
| 2024 | $3,397 | $216,289 | $24,538 | $191,751 |
| 2023 | $3,397 | $235,003 | $22,932 | $212,071 |
| 2022 | $3,151 | $220,877 | $21,432 | $199,445 |
| 2021 | $2,730 | $162,967 | $20,400 | $142,567 |
| 2020 | $2,525 | $149,922 | $20,000 | $129,922 |
| 2019 | $1,363 | $121,007 | $0 | $0 |
| 2018 | $1,340 | $118,751 | $0 | $0 |
| 2017 | $1,319 | $116,309 | $0 | $0 |
| 2016 | $1,295 | $114,785 | $0 | $0 |
| 2015 | $1,910 | $107,919 | $0 | $0 |
| 2014 | $82 | $4,890 | $0 | $0 |
Property History
| Date | Event | Price | List to Sale | Price per Sq Ft | Prior Sale |
|---|---|---|---|---|---|
| 11/22/2025 11/22/25 | Price Changed | $280,000 | -3.4% | $154 / Sq Ft | |
| 10/10/2025 10/10/25 | Price Changed | $290,000 | -1.7% | $160 / Sq Ft | |
| 08/21/2025 08/21/25 | Price Changed | $295,000 | -1.7% | $162 / Sq Ft | |
| 05/27/2025 05/27/25 | For Sale | $300,000 | +54.6% | $165 / Sq Ft | |
| 08/11/2020 08/11/20 | Sold | $194,000 | 0.0% | $108 / Sq Ft | View Prior Sale |
| 07/12/2020 07/12/20 | Pending | -- | -- | -- | |
| 07/10/2020 07/10/20 | For Sale | $194,000 | 0.0% | $108 / Sq Ft | |
| 07/25/2017 07/25/17 | Rented | $1,200 | 0.0% | -- | |
| 07/25/2017 07/25/17 | Under Contract | -- | -- | -- | |
| 07/21/2017 07/21/17 | For Rent | $1,200 | 0.0% | -- | |
| 04/21/2014 04/21/14 | Sold | $137,500 | 0.0% | $76 / Sq Ft | View Prior Sale |
| 02/18/2014 02/18/14 | Pending | -- | -- | -- | |
| 01/26/2014 01/26/14 | For Sale | $137,500 | -- | $76 / Sq Ft |
Purchase History
| Date | Type | Sale Price | Title Company |
|---|---|---|---|
| Warranty Deed | $194,000 | Cotton Land Title Llc | |
| Warranty Deed | $137,500 | Attorney | |
| Warranty Deed | $10,000 | Attorney | |
| Warranty Deed | $740,000 | Attorney |
Mortgage History
| Date | Status | Loan Amount | Loan Type |
|---|---|---|---|
| Open | $200,984 | VA | |
| Previous Owner | $140,456 | VA |
Source: Emerald Coast Association of REALTORS®
MLS Number: 976486
APN: 09-3N-23-1025-0000-0460
- 498 Eisenhower Dr
- 291 Dahlquist Dr
- 289 Dahlquist Dr
- 499 Eisenhower Dr
- 495 Eisenhower Dr
- 200 Wainwright Dr
- 194 Wainwright Dr
- 438 Brackin St
- 00 NE Second Ave
- 133 Smith St
- 219 January Ct
- 202 Mc Arthur St
- 313 Brackin St Unit A
- 2864 2nd Ave NE
- 2920 Patch Ave
- 516 Stillwell Blvd
- 2895 Pansy Ave
- 702 Valley Rd
- 0 Amellia Place
- 212 Eleases Crossing
- 291 Dahlquist Dr
- 289 Dahlquist Dr
- 103 Mcnair Dr
- 454 Eisenhower Dr
- 220 Wainwright Dr
- 242 Wainwright Dr
- 101 Blaylock St
- 2912 Crescent St Unit B
- 943 Valley Rd Unit A
- 205 Tiffot Ct
- 220 Tiffot Ct
- 411 Serene Ct
- 103 Hampton Dr
- 124 Hampton Dr
- 122 Hampton Dr
- 113 Shady Ln
- 5372 Wyndell Cir
- 501 Anderson St
- 1028 N Brett St
- 511 Arbor Lake Dr
