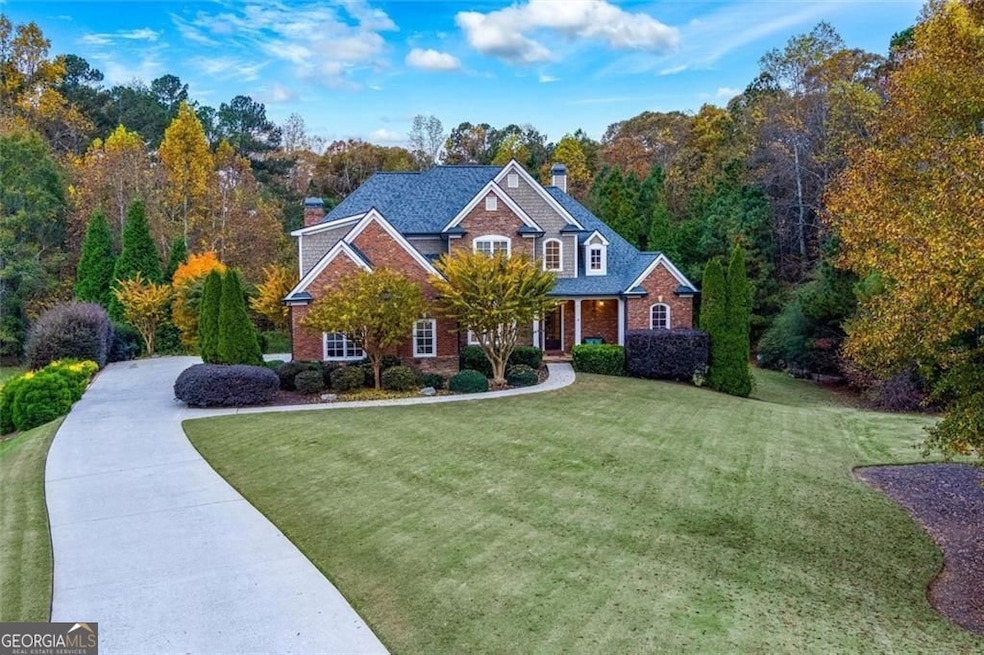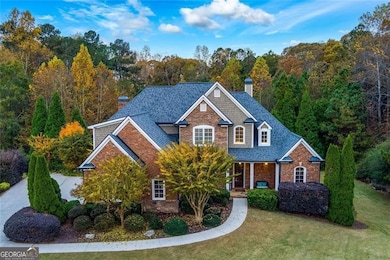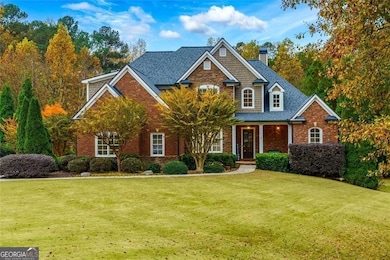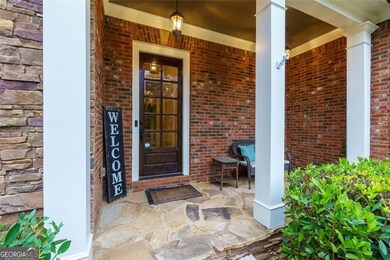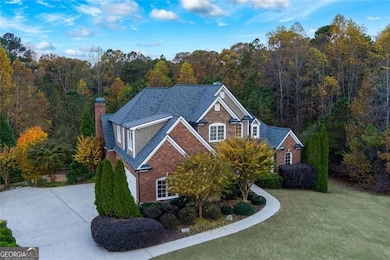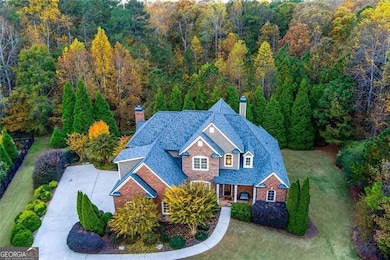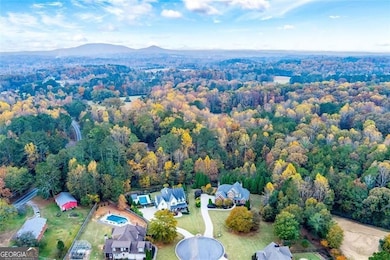104 Lenore Ct Woodstock, GA 30188
Union Hill NeighborhoodEstimated payment $5,321/month
Highlights
- Very Popular Property
- Craftsman Architecture
- Vaulted Ceiling
- Arnold Mill Elementary School Rated A
- Deck
- Partially Wooded Lot
About This Home
Nestled at 104 Lenore Court, Woodstock, GA, in Cherokee County, Beautiful custom built home with primary suite on the main level, on culdesac lot and No HOA. Enclave of custom built homes in Cherokee County/Woodstock, Close to Downtown Woodstock and Roswell. This home is filled with attention to detail. Two story foyer, formal dining room, family room with coffered ceiling and fireplace. Open dreamy kitchen with stainless applinaces, breakfast room, cozy keeping room, laundry and three car garage. Primary suite with dome ceiling and large primary suite spa like bathroom with walk in closet. Upper level has 4 spacious bedrooms and 2 full baths. Unfinished lower terrace level that is filled with possibilities. Large back deck overlooks private backyard and a perfect place for entertaining. This home is amazing and move in ready. New roof and new exterior paint. his residential property presents an exceptional opportunity. Built in 2007, this home offers a substantial living space ready to accommodate a variety of lifestyles. Within this residence, the expansive 3995 square feet of living area allows for both comfortable relaxation and sophisticated entertaining. Imagine the possibilities this space offers for creating distinct zones for rest, recreation, and productivity, each tailored to your personal preferences. This Woodstock residence is a testament to refined living, offering a canvas upon which to create your ideal home environment.
Home Details
Home Type
- Single Family
Est. Annual Taxes
- $6,825
Year Built
- Built in 2007
Lot Details
- 0.91 Acre Lot
- Cul-De-Sac
- Level Lot
- Partially Wooded Lot
- Garden
- Grass Covered Lot
Parking
- 3 Car Garage
Home Design
- Craftsman Architecture
- Traditional Architecture
- Brick Exterior Construction
- Composition Roof
Interior Spaces
- 2-Story Property
- Bookcases
- Tray Ceiling
- Vaulted Ceiling
- Window Treatments
- Family Room with Fireplace
- Breakfast Room
- Bonus Room
- Home Gym
- Wood Flooring
- Laundry in Kitchen
- Unfinished Basement
Kitchen
- Breakfast Bar
- Walk-In Pantry
- Microwave
- Dishwasher
- Solid Surface Countertops
Bedrooms and Bathrooms
- Walk-In Closet
- Double Vanity
Home Security
- Carbon Monoxide Detectors
- Fire and Smoke Detector
Outdoor Features
- Deck
Schools
- Arnold Mill Elementary School
- Mill Creek Middle School
- River Ridge High School
Utilities
- Forced Air Heating and Cooling System
- Heating System Uses Natural Gas
- Underground Utilities
- Gas Water Heater
- Septic Tank
- Cable TV Available
Community Details
- No Home Owners Association
- Lenore Place Subdivision
Listing and Financial Details
- Tax Lot 3
Map
Home Values in the Area
Average Home Value in this Area
Tax History
| Year | Tax Paid | Tax Assessment Tax Assessment Total Assessment is a certain percentage of the fair market value that is determined by local assessors to be the total taxable value of land and additions on the property. | Land | Improvement |
|---|---|---|---|---|
| 2025 | $6,870 | $280,600 | $54,000 | $226,600 |
| 2024 | $6,766 | $278,120 | $54,000 | $224,120 |
| 2023 | $6,352 | $279,120 | $54,000 | $225,120 |
| 2022 | $7,074 | $288,880 | $43,600 | $245,280 |
| 2021 | $6,944 | $258,080 | $43,600 | $214,480 |
| 2020 | $6,521 | $239,600 | $43,600 | $196,000 |
| 2019 | $6,478 | $237,760 | $42,000 | $195,760 |
| 2018 | $6,112 | $220,560 | $42,000 | $178,560 |
| 2017 | $6,086 | $543,700 | $42,000 | $175,480 |
| 2016 | $4,358 | $380,000 | $42,000 | $110,000 |
| 2015 | $5,577 | $491,600 | $42,000 | $154,640 |
| 2014 | $5,458 | $477,800 | $42,000 | $149,120 |
Property History
| Date | Event | Price | List to Sale | Price per Sq Ft | Prior Sale |
|---|---|---|---|---|---|
| 11/13/2025 11/13/25 | For Sale | $899,900 | +136.8% | $225 / Sq Ft | |
| 05/29/2015 05/29/15 | Sold | $380,000 | -5.0% | $95 / Sq Ft | View Prior Sale |
| 04/29/2015 04/29/15 | Pending | -- | -- | -- | |
| 04/03/2015 04/03/15 | For Sale | $399,900 | -- | $100 / Sq Ft |
Purchase History
| Date | Type | Sale Price | Title Company |
|---|---|---|---|
| Warranty Deed | $380,000 | -- | |
| Warranty Deed | $336,000 | -- | |
| Foreclosure Deed | $420,972 | -- |
Mortgage History
| Date | Status | Loan Amount | Loan Type |
|---|---|---|---|
| Open | $210,000 | New Conventional | |
| Previous Owner | $319,200 | New Conventional |
Source: Georgia MLS
MLS Number: 10643334
APN: 15N28F-00000-003-000
- 877 Arnold Mill Rd
- 4706 Waters Rd
- 0 Turner Rd Unit 7658197
- 105 Glen Trail
- 130 Junaluska Dr
- 201 Glenrise Ct
- 102 Gardenia Trail
- 0 Tribal Trail Unit 7650851
- 0 Tribal Trail Unit 10609732
- 778 Arnold Mill Rd
- 533 Mountain Rd
- 101 Laguna Springs Dr
- 107 Crown Ln
- 1350 Hendon Rd
- 232 Waters Lake Dr
- 210 River Laurel Way
- 107 Millstone Manor Ct
- 117 Jay Wood Dr
- 220 Gabriel Blvd
- 179 Gabriel Blvd
- 157 Gabriel Blvd
- 181 Gabriel Blvd
- 222 Gabriel Blvd
- 1078 River Plantation Dr
- 1412 River Landing Way
- 1601 Willow Way
- 139 Plantation Trace
- 1061 Knoxboro Ln
- 6021 Woodcreek Dr
- 517 Lazy River Ln
- 6028 Woodcreek Dr
- 306 Jason Ct
- 306 Jason Ct Unit ID1234831P
- 4297 Earney Rd Unit 2
- 4297 Earney Rd
- 4297 Earney Rd Unit 1
- 7043 Foundry Dr
