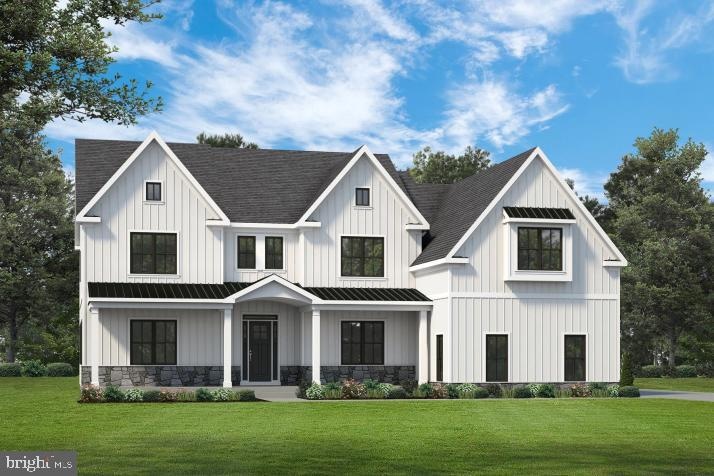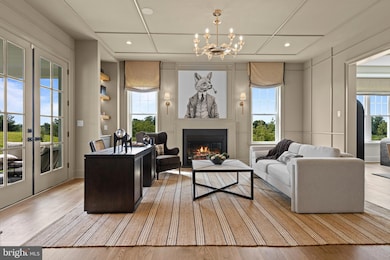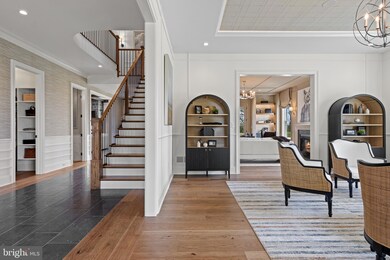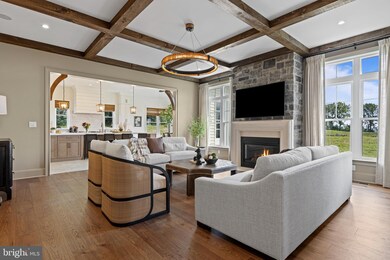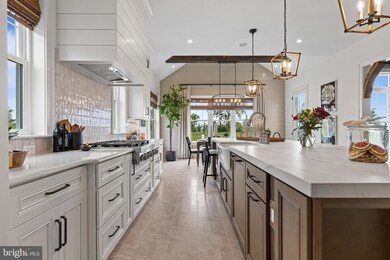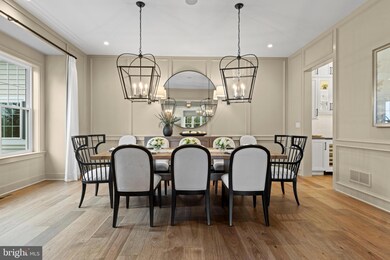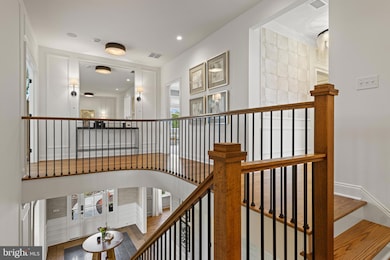104 Lexington Manor Glenmoore, PA 19343
Estimated payment $8,898/month
Highlights
- New Construction
- Eat-In Gourmet Kitchen
- Colonial Architecture
- Springton Manor Elementary School Rated A
- Open Floorplan
- Wooded Lot
About This Home
Build your very own semi-custom home with Foxlane Homes in Glenmoore! Our Rittenhouse floorplan features 4 bedrooms, 3.5 baths, 4,862 square feet, and 3-car side load garage with the ability to make customizations. Take advantage of limited time pre-construction pricing and work with our award-winning team to pick options to make this home truly yours from a finished basement, bluestone porch, cabinets, countertops, flooring, and plenty of more beautiful features. Photos are for representative purposes only. See Sales Representative for more details. Introducing The Estates at Stonecliff, a serene neighborhood of 36 luxury homes set amongst the rolling hills of Wallace Township. These new homes in Downingtown School District will be set upon spacious estate homesites and feature 4-6 bedrooms, 3.5-6 bathrooms and 3-car side entry garages. Foxlane Homes unmatched customization opportunities allow you to create a space that is uniquely yours, perfectly designed to suit your family’s needs and lifestyle. Enjoy the peaceful surroundings of the Chester County countryside in a new home with close proximity to the many amenities of Downingtown, Chester Springs and Exton, and easy access to Route 100 and the Pennsylvania Turnpike.
Home Details
Home Type
- Single Family
Lot Details
- 0.45 Acre Lot
- Landscaped
- Wooded Lot
- Backs to Trees or Woods
- Back, Front, and Side Yard
- Property is in excellent condition
HOA Fees
- $240 Monthly HOA Fees
Parking
- 3 Car Attached Garage
- Side Facing Garage
- Garage Door Opener
Home Design
- New Construction
- Colonial Architecture
- Craftsman Architecture
- Traditional Architecture
- Poured Concrete
- Blown-In Insulation
- Architectural Shingle Roof
- Stone Siding
- Vinyl Siding
- Passive Radon Mitigation
Interior Spaces
- 4,862 Sq Ft Home
- Property has 2 Levels
- Open Floorplan
- Crown Molding
- Recessed Lighting
- Fireplace Mantel
- Gas Fireplace
- Double Hung Windows
- Window Screens
- Great Room
- Family Room Off Kitchen
- Living Room
- Dining Room
- Library
- Loft
- Fire and Smoke Detector
- Laundry on upper level
Kitchen
- Eat-In Gourmet Kitchen
- Breakfast Room
- Built-In Double Oven
- Gas Oven or Range
- Built-In Range
- Built-In Microwave
- Dishwasher
- Stainless Steel Appliances
- Kitchen Island
- Upgraded Countertops
- Disposal
Flooring
- Engineered Wood
- Partially Carpeted
Bedrooms and Bathrooms
- 4 Bedrooms
- En-Suite Bathroom
- Walk-In Closet
- Bathtub with Shower
- Walk-in Shower
Unfinished Basement
- Water Proofing System
- Sump Pump
Accessible Home Design
- Doors with lever handles
- Level Entry For Accessibility
Eco-Friendly Details
- Energy-Efficient Appliances
- Energy-Efficient Windows with Low Emissivity
Schools
- Springton Manor Elementary School
- Downingtown Middle School
- Downingtown High School West Campus
Utilities
- Forced Air Zoned Heating and Cooling System
- Heating System Powered By Leased Propane
- Vented Exhaust Fan
- Programmable Thermostat
- Well
- Tankless Water Heater
- Grinder Pump
Community Details
- $2,500 Capital Contribution Fee
- Built by Foxlane Homes
- Rittenhouse
Map
Home Values in the Area
Average Home Value in this Area
Property History
| Date | Event | Price | List to Sale | Price per Sq Ft |
|---|---|---|---|---|
| 11/14/2025 11/14/25 | For Sale | $1,380,690 | -- | $284 / Sq Ft |
| 09/16/2025 09/16/25 | Pending | -- | -- | -- |
Source: Bright MLS
MLS Number: PACT2113566
- 106 Lexington Manor
- 109 Lexington Manor
- 105 Lexington Manor
- 108 Lexington Manor
- 111 Lexington Manor
- 117 Lexington Manor
- 110 Lexington Manor
- 200 Concord Way Unit MODEL HOME
- Oxford Plan at The Estates at Stonecliff
- Fenimore Plan at The Estates at Stonecliff
- Georgetown Plan at The Estates at Stonecliff
- Rittenhouse Plan at The Estates at Stonecliff
- Harrison Plan at The Estates at Stonecliff
- Chapel Hill Plan at The Estates at Stonecliff
- Madison Plan at The Estates at Stonecliff
- 159 Lexington Manor
- 157 Lexington Manor
- 156 Lexington Manor
- 155 Lexington Manor
- 151 Lexington Manor
