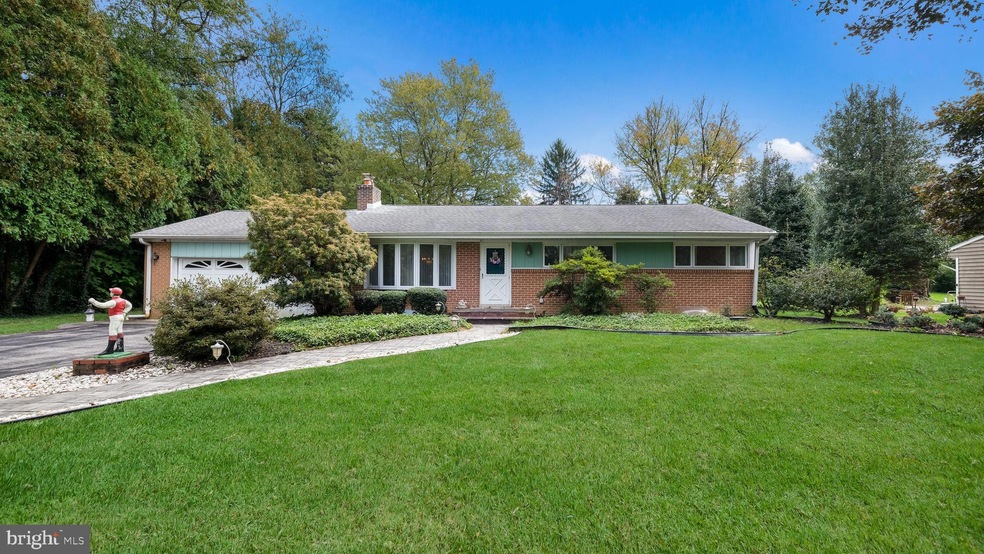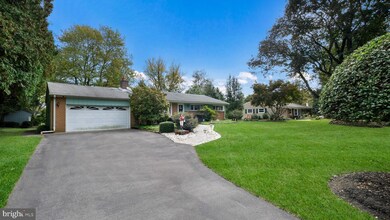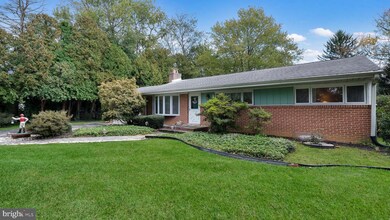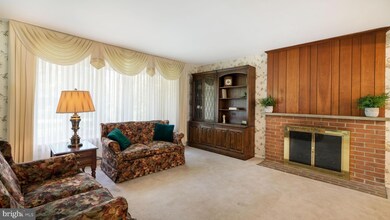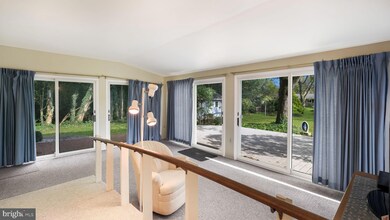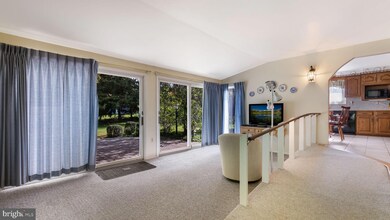
104 Linda Ln Media, PA 19063
Thornbury Township NeighborhoodHighlights
- Open Floorplan
- Deck
- Wood Flooring
- Indian Lake Elementary School Rated A
- Rambler Architecture
- No HOA
About This Home
As of December 2023Incredible opportunity to own a 3 Bedroom, 2 Full Bath Ranch Home with a 2 ½ Car Garage on almost a ½ acre lot that has been lovingly maintained by the original owners for over 60 years! Located in Award Winning Rose Tree Media School District in highly desirable Knowltonwood. As you make your way from the driveway to the beautiful walkway and front entrance you are welcomed into the warm and inviting Living Room featuring a Brick Fireplace and expansive Bay Window. The Living Room flows effortlessly to the Open Concept Dining Room, Kitchen and Family Room which make this home perfect for entertaining. The Eat In Kitchen was expanded and has endless Cabinet & Countertop Space. The Family Room overlooks the spacious yard and offers an abundance of natural light with 4 Slider Doors offering convenient access to both the Patio & Deck. Back in the home you have 3 spacious Bedrooms all with hardwood flooring and ample closet storage. The Primary Bedroom has a Remodeled Full Bathroom. A Full Bath and Linen Closet complete this side of the home. Head downstairs to the Walkout Basement where you will find a great additional Entertaining Space(Pool Table Included), Laundry Area, Workshop and Utility Area with all the Storage Space you could need. Situated on almost a 1/2 acre, level lot - the yard has plenty of ground for outdoor living along with a shed w/electric to store all of your gardening tools. Located just minutes to Linvilla Orchards, Downtown Media’s array of Dining, Shopping & Activities, Rocky Run YMCA, hiking, biking and walking trails at Ridley Creek State Park with easy access to Phila, DE, NJ, Septa Rails, PHL Airport, and all major routes. Schedule your appointment today before it’s too late!
Last Agent to Sell the Property
Keller Williams Real Estate - Media Listed on: 10/20/2023

Home Details
Home Type
- Single Family
Est. Annual Taxes
- $6,851
Year Built
- Built in 1958
Lot Details
- 0.45 Acre Lot
- Lot Dimensions are 105.00 x 190.00
Parking
- 2 Car Direct Access Garage
- 4 Driveway Spaces
- Oversized Parking
- Parking Storage or Cabinetry
- Front Facing Garage
Home Design
- Rambler Architecture
- Brick Exterior Construction
- Concrete Perimeter Foundation
Interior Spaces
- 1,784 Sq Ft Home
- Property has 1 Level
- Open Floorplan
- Brick Fireplace
- Family Room Off Kitchen
- Dining Area
- Breakfast Area or Nook
Flooring
- Wood
- Carpet
- Ceramic Tile
Bedrooms and Bathrooms
- 3 Main Level Bedrooms
- 2 Full Bathrooms
Partially Finished Basement
- Basement Fills Entire Space Under The House
- Interior and Exterior Basement Entry
Accessible Home Design
- Ramp on the main level
Outdoor Features
- Deck
- Patio
- Shed
Schools
- Penncrest High School
Utilities
- Forced Air Heating and Cooling System
- Heating System Uses Oil
- Electric Water Heater
Community Details
- No Home Owners Association
- Knowltonwood Subdivision
Listing and Financial Details
- Tax Lot 173-000
- Assessor Parcel Number 27-00-01258-00
Ownership History
Purchase Details
Home Financials for this Owner
Home Financials are based on the most recent Mortgage that was taken out on this home.Purchase Details
Similar Homes in Media, PA
Home Values in the Area
Average Home Value in this Area
Purchase History
| Date | Type | Sale Price | Title Company |
|---|---|---|---|
| Deed | -- | None Listed On Document | |
| Quit Claim Deed | -- | -- |
Mortgage History
| Date | Status | Loan Amount | Loan Type |
|---|---|---|---|
| Open | $350,000 | New Conventional |
Property History
| Date | Event | Price | Change | Sq Ft Price |
|---|---|---|---|---|
| 12/19/2023 12/19/23 | Sold | $500,000 | 0.0% | $280 / Sq Ft |
| 10/24/2023 10/24/23 | Pending | -- | -- | -- |
| 10/20/2023 10/20/23 | For Sale | $500,000 | -- | $280 / Sq Ft |
Tax History Compared to Growth
Tax History
| Year | Tax Paid | Tax Assessment Tax Assessment Total Assessment is a certain percentage of the fair market value that is determined by local assessors to be the total taxable value of land and additions on the property. | Land | Improvement |
|---|---|---|---|---|
| 2024 | $7,289 | $377,030 | $98,490 | $278,540 |
| 2023 | $7,033 | $377,030 | $98,490 | $278,540 |
| 2022 | $6,852 | $377,030 | $98,490 | $278,540 |
| 2021 | $11,667 | $377,030 | $98,490 | $278,540 |
| 2020 | $5,713 | $169,390 | $49,630 | $119,760 |
| 2019 | $5,531 | $169,390 | $49,630 | $119,760 |
| 2018 | $5,453 | $169,390 | $0 | $0 |
| 2017 | $5,332 | $169,390 | $0 | $0 |
| 2016 | $930 | $169,390 | $0 | $0 |
| 2015 | $949 | $169,390 | $0 | $0 |
| 2014 | $949 | $169,390 | $0 | $0 |
Agents Affiliated with this Home
-

Seller's Agent in 2023
ROBIN ANDERSON
Keller Williams Real Estate - Media
(484) 431-5274
11 in this area
109 Total Sales
-

Buyer's Agent in 2023
John Hockenberry
RE/MAX
(610) 420-8087
1 in this area
64 Total Sales
Map
Source: Bright MLS
MLS Number: PADE2055826
APN: 27-00-01258-00
- 34 E Knowlton Rd
- 419 Meadowhurst Ln
- 810 Ridley Creek Dr
- 23 E Knowlton Rd
- 7202 Hilltop Dr Unit 6
- 7306 Hilltop Dr Unit 114
- 7316 Hilltop Dr Unit 120
- 7105 Hilltop Dr Unit 77
- 27 Forest View Rd
- 6509 Hilltop Dr Unit 159
- 566 S Old Middletown Rd
- 618 S Old Middletown Rd
- 6406 Hilltop Dr Unit 60
- 5200 Hilltop Dr Unit CC17
- 5200 Hilltop Dr Unit W-16
- 5200 Hilltop Dr Unit 57
- 5200 Hilltop Dr Unit BB-17
- 312 Scola Rd
- 339 Scola Rd
- 220 Hillsboro Mills Ln Unit 49
