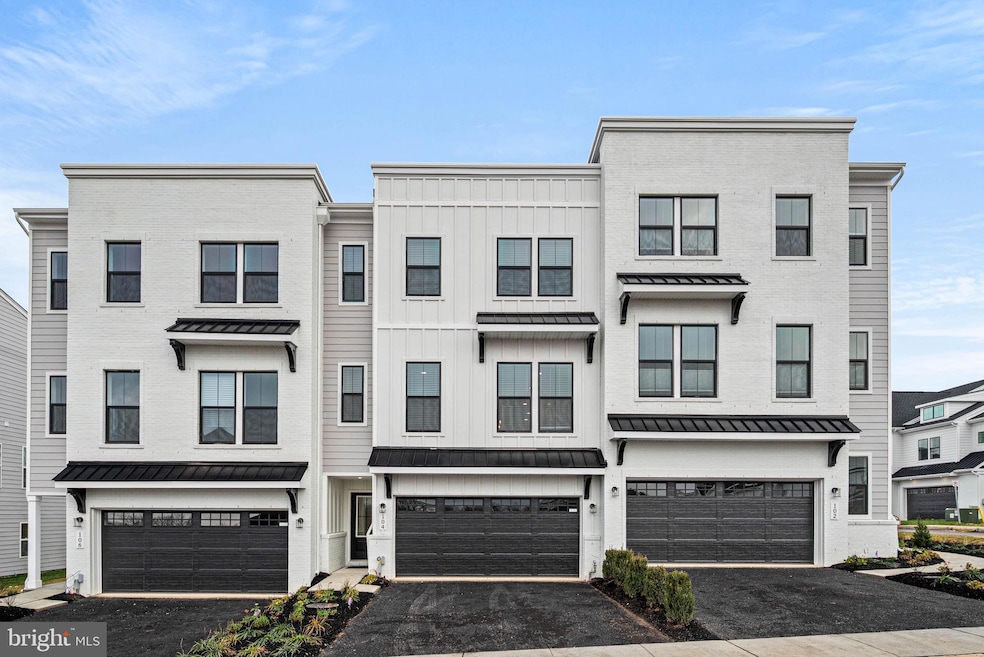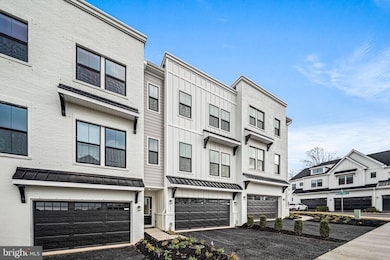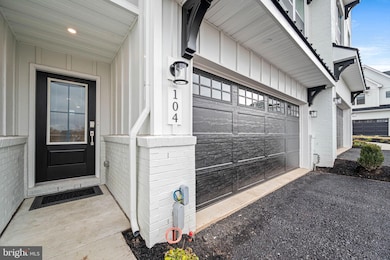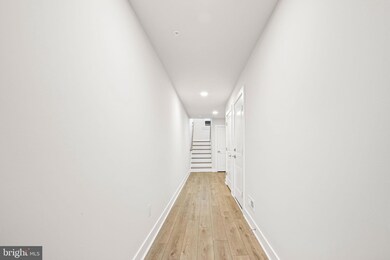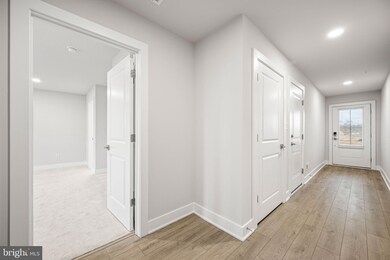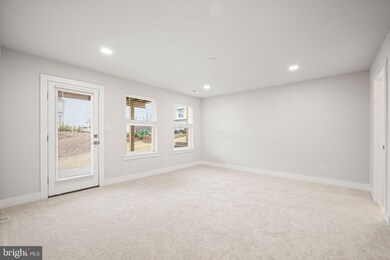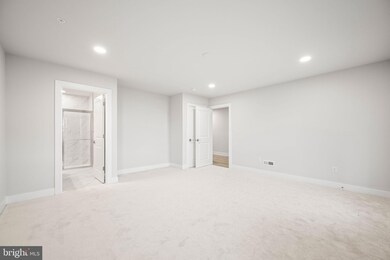104 Lizabetta Ln King of Prussia, PA 19406
Highlights
- New Construction
- Contemporary Architecture
- 2 Car Attached Garage
- Caley Elementary School Rated A
- No HOA
- Forced Air Heating and Cooling System
About This Home
Discover refined living in this stunning new 4-bedroom, 3.5-bath home offering over 2,700 sq ft of open, light-filled space with soaring 10’ ceilings. Every detail has been thoughtfully designed for comfort, elegance, and modern convenience. Highlights & Features
Expansive Floor Plan: Over 2,700 sq ft of bright, open living space with 10’ ceilings and oversized windows. Guest Suite: A private suite with a full bathroom and direct backyard access — ideal for visitors, extended family, or a dedicated home office. Gourmet Chef’s Kitchen: Premium Whirlpool appliances, quartz countertops, full-height Calacatta Delios backsplash, custom cabinetry with under-cabinet LED lighting, and a 36” gas cooktop. Elegant Owner’s Suite: Raised ceiling, dual walk-in closets, frameless glass shower, quartz dual vanity, and stylish brushed-gold designer finishes. Premium Finishes: Luxury Vinyl Plank flooring throughout, plush carpeted bedrooms, oak staircases with iron balusters, and an upgraded lighting package with 50+ LED wafer lights. Outdoor Living: Composite deck plus concrete patio—ideal for entertaining or relaxing. Energy Efficiency: Tankless gas water heater, EV-charger outlet in the garage, and efficient modern construction. Parking: Enjoy a spacious 2-car garage, 2 additional driveway parking spaces, and ample guest parking throughout the community.
Smart Home Features: Schlage Encode keyless entry, dimmer switches, programmable timers, and more. Appliances Included: Microwave, 36” gas cooktop, dishwasher, oven, washer, dryer, and refrigerator. Unbeatable Location
Situated in one of the best school districts in the region (Upper Merion School District), this home offers peace of mind and exceptional educational options. Nestled along the Schuylkill River and seamlessly connected to the Schuylkill River West Trail, this home provides direct access to Valley Forge National Park and more than 35 miles of scenic trails for hiking, biking, and running. Enjoy unmatched convenience with a 7-minute drive to: King of Prussia Mall — world-class shopping, dining, and luxury retailers Wegmans, Trader Joe's, Costco, Target, Walmart LA Fitness, Life Time Athletic King of Prussia Town Center — restaurants, bars, cafés, seasonal events, and vibrant community spaces This highly desirable community offers walking trails, green spaces, and parks, creating the perfect blend of suburban comfort and city-like convenience. Ideal for Commuters
Minutes from I-76, I-476, Route 202, Route 422, and the PA Turnpike Quick access to Center City Philadelphia, Conshohocken, Main Line, and major corporate hubs Abundant nearby transportation options for an easy daily commute Experience the perfect balance of luxury, location, and lifestyle at 104 Lizabetta Lane — a rare rental opportunity in one of King of Prussia’s most sought-after communities.
Listing Agent
(484) 534-0701 f.asmaa77@yahoo.com Century 21 Advantage Gold-Southampton License #RS365230 Listed on: 11/27/2025

Townhouse Details
Home Type
- Townhome
Year Built
- Built in 2025 | New Construction
Lot Details
- 2,790 Sq Ft Lot
- Property is in excellent condition
Parking
- 2 Car Attached Garage
- Front Facing Garage
- Garage Door Opener
Home Design
- Contemporary Architecture
- Permanent Foundation
- Masonry
Interior Spaces
- 2,704 Sq Ft Home
- Property has 3 Levels
Bedrooms and Bathrooms
- 4 Main Level Bedrooms
Utilities
- Forced Air Heating and Cooling System
- Cooling System Utilizes Natural Gas
- Natural Gas Water Heater
Listing and Financial Details
- Residential Lease
- Security Deposit $6,000
- 12-Month Min and 24-Month Max Lease Term
- Available 11/27/25
- Assessor Parcel Number 58-00-13346-807
Community Details
Overview
- No Home Owners Association
- River Trail At Valley Forge Subdivision
Pet Policy
- No Pets Allowed
Map
Source: Bright MLS
MLS Number: PAMC2162630
- 117 River Trail Cir
- 213 River Trail Cir
- Shannon Plan at River Trail at Valley Forge
- Harper Grand Plan at River Trail at Valley Forge
- Finely II Plan at River Trail at Valley Forge
- 115 River Trail Cir
- 254 River Trail Cir
- 105 River Trail Cir Unit 3
- 135 River Trail Cir
- 10211 Valley Forge Cir Unit 211
- 10306 Valley Forge Cir Unit 306
- 21438 Valley Forge Cir Unit 1438
- 820 Mancill Mill Rd
- 20538 Valley Forge Cir Unit 538
- 11118 Valley Forge Cir Unit 1118
- 10514 Valley Forge Cir Unit 514
- 10413 Valley Forge Cir Unit 413
- 11004 Valley Forge Cir Unit 1004
- 2447 Hillside Dr
- 105 Washington Dr
- 21122 Valley Forge Cir Unit 1122
- 3000 Valley Forge Cir
- 1776 Patriots Ln Unit 2105.1410672
- 1776 Patriots Ln Unit 1109.1410673
- 20321 Valley Forge Cir Unit 321
- 512 Valley Forge Cir Unit 512
- 1776 Patriots Ln
- 1101 Penn Cir
- 1876 Minutemen Ln
- 751 Vandenburg Rd
- 750 Moore Rd
- 100 Woodland Ln
- 67 1/2 W Indian Ln
- 905 Kennedy Ct Unit 905
- 400 American Ave
- 553 Saratoga Rd
- 548 Susan Dr
- 140 Valley Green Ln
- 436 Anthony Rd
- 555 S Goddard Blvd
