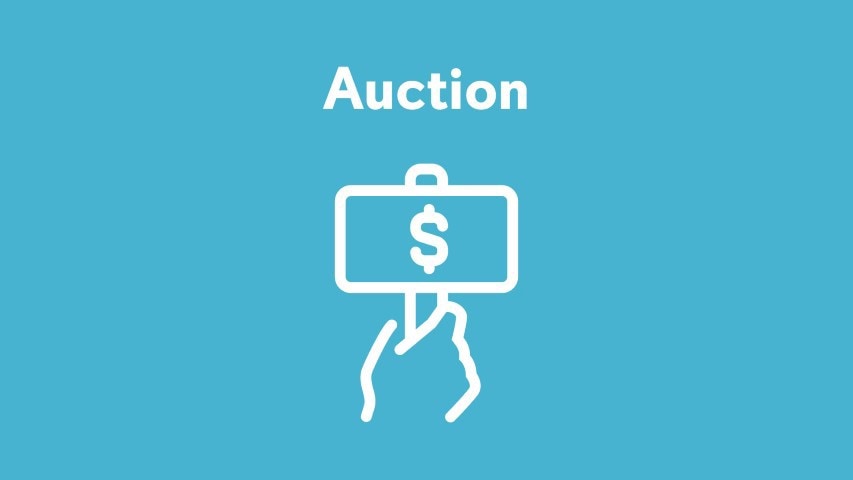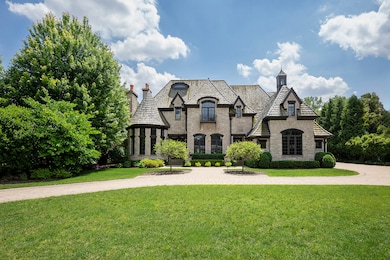
104 Longmeadow Rd Winnetka, IL 60093
Highlights
- Lake Front
- Boat Dock
- Sauna
- Marie Murphy School Rated A
- Home Theater
- Gated Community
About This Home
As of December 2024AUCTION BIDDING OPEN: Bidding ends 12/3. Previously Listed 4.729M. Current High Bid 2.5M. A stunning fusion of lakeside serenity and bespoke luxury, this exceptional estate offers an unparalleled living experience. Owned by the renowned science fiction author Andy Weir, this property was expertly redesigned and renovated from the ground up by award-winning architects Benvenuti & Stein and Karl Straussburger. The property sits on a private peninsula with 111 feet of pristine lakefront, one of only 14 properties with exclusive riparian rights. Inside, elegance meets modern convenience with an open floor plan, newly built unused kitchen, and a sunroom adorned with 100-year-old barn wood and heated floors. Enjoy alfresco dining on the expansive brick patio, gather around the fire pit on cool evenings, or simply take in the serene lake views from the lush, landscaped backyard, which offers plenty of space for a future pool or sport court. The floating dock provides direct access to the lake for fishing, kayaking, paddleboarding, or even winter ice skating, while a custom-built retaining wall ensures the shoreline remains intact for years to come. Every detail has been meticulously curated, from the grand foyer to the multiple custom-designed offices and luxurious en suite bedrooms, making this home the perfect retreat for those seeking beauty, comfort, and exclusivity.
Last Agent to Sell the Property
Coldwell Banker Realty License #471005724 Listed on: 09/06/2024

Home Details
Home Type
- Single Family
Est. Annual Taxes
- $52,086
Year Built
- Built in 2008
Lot Details
- 1.12 Acre Lot
- Lot Dimensions are 111x421
- Lake Front
- Paved or Partially Paved Lot
- Mature Trees
Parking
- 3 Car Attached Garage
- Heated Garage
- Parking Included in Price
Home Design
- English Architecture
- Stone Siding
- Concrete Perimeter Foundation
Interior Spaces
- 12,998 Sq Ft Home
- 3-Story Property
- Elevator
- Open Floorplan
- Wet Bar
- Built-In Features
- Bookcases
- Bar Fridge
- Ceiling height of 10 feet or more
- Ceiling Fan
- Skylights
- Double Sided Fireplace
- Gas Log Fireplace
- Blinds
- Mud Room
- Family Room with Fireplace
- 7 Fireplaces
- Great Room
- Living Room with Fireplace
- Formal Dining Room
- Home Theater
- Home Office
- Library with Fireplace
- Recreation Room
- Sauna
- Home Gym
- Water Views
- Finished Attic
Kitchen
- Double Oven
- Microwave
- Freezer
- Dishwasher
- Wine Refrigerator
- Disposal
Flooring
- Wood
- Heated Floors
Bedrooms and Bathrooms
- 7 Bedrooms
- 7 Potential Bedrooms
- Fireplace in Primary Bedroom
- Walk-In Closet
- In-Law or Guest Suite
- Bathroom on Main Level
- Dual Sinks
- Soaking Tub
- Steam Shower
- Separate Shower
Laundry
- Laundry Room
- Laundry in multiple locations
- Sink Near Laundry
- Gas Dryer Hookup
Finished Basement
- English Basement
- Basement Fills Entire Space Under The House
- Fireplace in Basement
- Rough-In Fireplace in Basement
- Bedroom in Basement
- Recreation or Family Area in Basement
- Finished Basement Bathroom
- Rough-In Basement Bathroom
- Basement Storage
- Basement Window Egress
Outdoor Features
- Tideland Water Rights
- Balcony
- Patio
- Outdoor Fireplace
- Fire Pit
- Shed
- Outdoor Grill
- Porch
Schools
- Avoca West Elementary School
- Marie Murphy Middle School
- New Trier Twp High School Northfield/Wi
Utilities
- Forced Air Zoned Heating and Cooling System
- Heating System Uses Natural Gas
- Power Generator
- Lake Michigan Water
Listing and Financial Details
- Homeowner Tax Exemptions
Community Details
Overview
- Custom English
- Community Lake
Recreation
- Boat Dock
Security
- Gated Community
Ownership History
Purchase Details
Home Financials for this Owner
Home Financials are based on the most recent Mortgage that was taken out on this home.Purchase Details
Home Financials for this Owner
Home Financials are based on the most recent Mortgage that was taken out on this home.Purchase Details
Home Financials for this Owner
Home Financials are based on the most recent Mortgage that was taken out on this home.Purchase Details
Purchase Details
Similar Homes in the area
Home Values in the Area
Average Home Value in this Area
Purchase History
| Date | Type | Sale Price | Title Company |
|---|---|---|---|
| Special Warranty Deed | $3,360,000 | None Listed On Document | |
| Deed | $4,510,000 | Chicago Title | |
| Quit Claim Deed | -- | None Available | |
| Special Warranty Deed | $2,000,000 | None Available | |
| Warranty Deed | -- | 1St American Title |
Mortgage History
| Date | Status | Loan Amount | Loan Type |
|---|---|---|---|
| Open | $2,688,000 | New Conventional | |
| Previous Owner | $2,706,000 | New Conventional | |
| Previous Owner | $1,825,000 | Adjustable Rate Mortgage/ARM | |
| Previous Owner | $1,222,500 | New Conventional | |
| Previous Owner | $2,000,000 | New Conventional | |
| Previous Owner | $2,546,162 | Stand Alone Second | |
| Previous Owner | $600,000 | Stand Alone Second | |
| Previous Owner | $0 | Stand Alone Second |
Property History
| Date | Event | Price | Change | Sq Ft Price |
|---|---|---|---|---|
| 12/30/2024 12/30/24 | Sold | $3,360,000 | -28.9% | $259 / Sq Ft |
| 12/09/2024 12/09/24 | Price Changed | $4,729,000 | +89.2% | $364 / Sq Ft |
| 12/06/2024 12/06/24 | Pending | -- | -- | -- |
| 11/15/2024 11/15/24 | Price Changed | $2,500,000 | +38.9% | $192 / Sq Ft |
| 10/22/2024 10/22/24 | Price Changed | $1,800,000 | -61.9% | $138 / Sq Ft |
| 09/06/2024 09/06/24 | For Sale | $4,729,000 | +4.9% | $364 / Sq Ft |
| 12/15/2023 12/15/23 | Sold | $4,510,000 | -9.3% | $347 / Sq Ft |
| 09/29/2023 09/29/23 | Pending | -- | -- | -- |
| 06/07/2023 06/07/23 | For Sale | $4,975,000 | -- | $383 / Sq Ft |
Tax History Compared to Growth
Tax History
| Year | Tax Paid | Tax Assessment Tax Assessment Total Assessment is a certain percentage of the fair market value that is determined by local assessors to be the total taxable value of land and additions on the property. | Land | Improvement |
|---|---|---|---|---|
| 2024 | $52,086 | $255,000 | $97,788 | $157,212 |
| 2023 | $49,421 | $255,000 | $97,788 | $157,212 |
| 2022 | $49,421 | $255,000 | $97,788 | $157,212 |
| 2021 | $55,182 | $235,427 | $85,564 | $149,863 |
| 2020 | $54,563 | $235,427 | $85,564 | $149,863 |
| 2019 | $57,824 | $271,835 | $85,564 | $186,271 |
| 2018 | $51,288 | $230,224 | $70,896 | $159,328 |
| 2017 | $50,070 | $230,224 | $70,896 | $159,328 |
| 2016 | $47,201 | $230,224 | $70,896 | $159,328 |
| 2015 | $48,135 | $213,204 | $58,672 | $154,532 |
| 2014 | $47,244 | $213,204 | $58,672 | $154,532 |
| 2013 | $45,989 | $213,204 | $58,672 | $154,532 |
Agents Affiliated with this Home
-
Linda Martin

Seller's Agent in 2024
Linda Martin
Coldwell Banker Realty
(847) 275-7253
10 in this area
49 Total Sales
-
Dee Ann Nicholas

Buyer's Agent in 2024
Dee Ann Nicholas
Real Broker LLC
(847) 708-1556
4 in this area
11 Total Sales
-
Emily Sachs Wong

Seller's Agent in 2023
Emily Sachs Wong
@ Properties
(312) 613-0022
6 in this area
788 Total Sales
Map
Source: Midwest Real Estate Data (MRED)
MLS Number: 12153751
APN: 05-30-202-083-0000
- 11 Longmeadow Rd
- 62 Woodley Rd
- 32 Woodley Rd
- 3528 Riverside Dr
- 5 Woodley Rd
- 3031 Indianwood Rd
- 1025 Mohawk Rd
- 843 Chilton Ln
- 1133 Manor Dr
- 817 Hibbard Rd Unit D
- 810 Skokie Blvd Unit B
- 90 Locust Rd
- 1115 Seneca Rd
- 2907 Orchard Ln
- 1054 Seneca Rd
- 3030 Arbor Ln Unit 203
- 1030 Arbor Ln Unit 202
- 637 Hibbard Rd
- 1118 Mount Pleasant Rd
- 1656 Harding Rd

