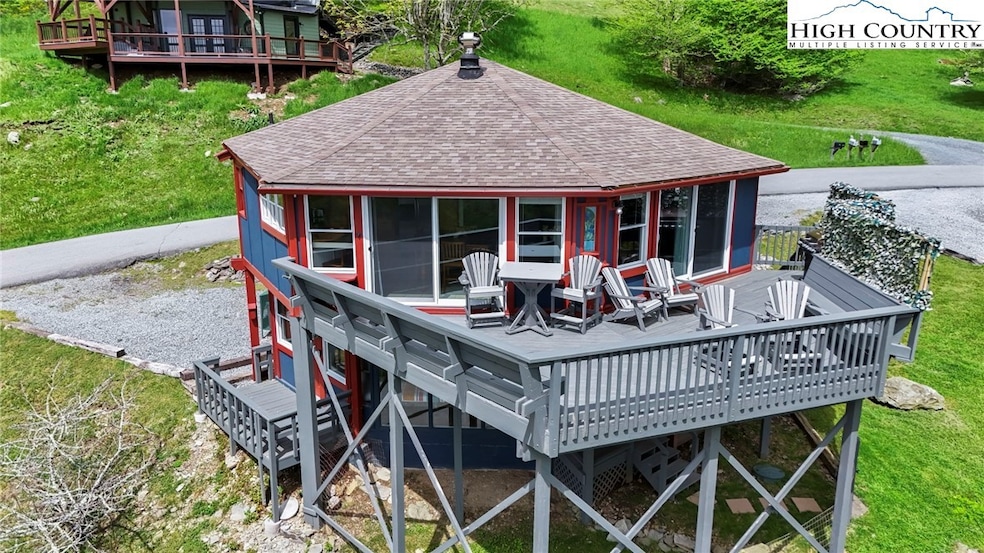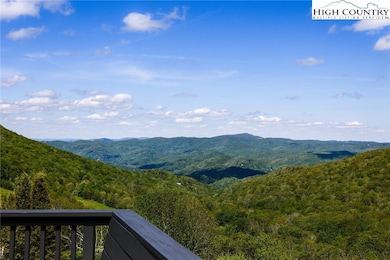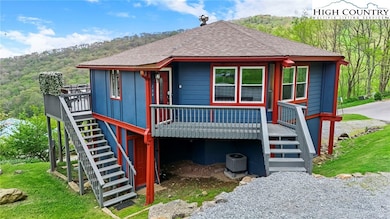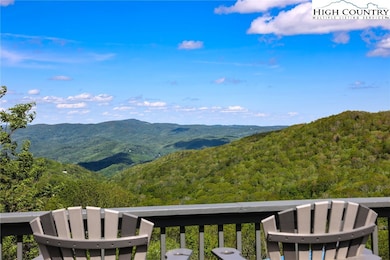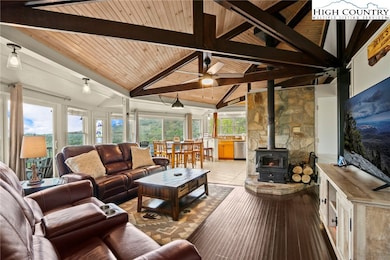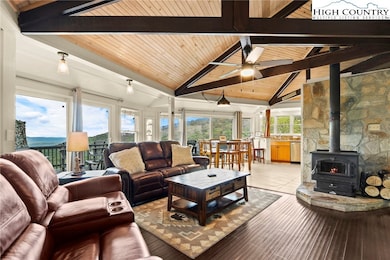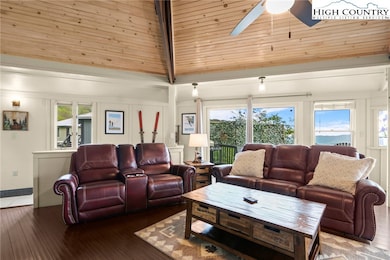104 Longview Ct Seven Devils, NC 28604
Estimated payment $2,726/month
Highlights
- Mountain View
- Cathedral Ceiling
- No HOA
- Banner Elk Elementary School Rated A-
- Furnished
- Covered Patio or Porch
About This Home
Huge views from this lovely updated round house on Seven Devils! Meticulously maintained and recently updated, this successful short-term rental is fully furnished and turn-key ready. Step into the spacious living room with vaulted wood ceilings and exposed wood beams, wood floors, and a cozy wood stove. The main living area flows well into the kitchen and dining areas with large sunny windows and long-range views. The kitchen features newer stainless steel appliances and plenty of cabinet storage space. A wrap-around deck with built-in seating extends the dining space and makes the perfect place to enjoy the views and cool temperatures. The primary bedroom is located on the main level with an en suite bath with a tile and glass block shower. The guest bedroom is also located on the main level with a private bath. Downstairs features a large game room with two twin bunk beds, as well as a full bath and a separate laundry room. With the long-range views, spacious bedrooms, central location in the High Country, ample parking, and furnishings, this home would make an excellent short-term rental, second home, or primary residence.
Listing Agent
Blowing Rock Properties, Inc Brokerage Phone: (828) 295-9200 Listed on: 05/26/2025
Home Details
Home Type
- Single Family
Est. Annual Taxes
- $1,562
Year Built
- Built in 1981
Lot Details
- 10,062 Sq Ft Lot
- Southern Exposure
Home Design
- Shingle Roof
- Architectural Shingle Roof
- Asphalt Roof
- Wood Siding
- Modular or Manufactured Materials
Interior Spaces
- 2-Story Property
- Furnished
- Cathedral Ceiling
- Wood Burning Fireplace
- Free Standing Fireplace
- Window Treatments
- Mountain Views
Kitchen
- Electric Range
- Recirculated Exhaust Fan
- Microwave
- Dishwasher
Bedrooms and Bathrooms
- 2 Bedrooms
- 3 Full Bathrooms
Laundry
- Laundry Room
- Dryer
- Washer
Finished Basement
- Partial Basement
- Laundry in Basement
Parking
- No Garage
- Private Parking
- Gravel Driveway
Outdoor Features
- Covered Patio or Porch
Schools
- Banner Elk Elementary School
- Avery County High School
Utilities
- Central Air
- Heat Pump System
- Septic Tank
- Septic System
- Sewer Applied For Permit
- High Speed Internet
- Cable TV Available
Community Details
- No Home Owners Association
- Seven Devils Subdivision
Listing and Financial Details
- Long Term Rental Allowed
- Assessor Parcel Number 1868-00-53-3472-00000
Map
Home Values in the Area
Average Home Value in this Area
Tax History
| Year | Tax Paid | Tax Assessment Tax Assessment Total Assessment is a certain percentage of the fair market value that is determined by local assessors to be the total taxable value of land and additions on the property. | Land | Improvement |
|---|---|---|---|---|
| 2025 | $892 | $222,900 | $40,000 | $182,900 |
| 2024 | $892 | $222,900 | $40,000 | $182,900 |
| 2023 | $892 | $222,900 | $40,000 | $182,900 |
| 2022 | $0 | $222,900 | $40,000 | $182,900 |
| 2021 | $780 | $147,400 | $39,000 | $108,400 |
| 2020 | $1,504 | $141,900 | $39,000 | $102,900 |
| 2019 | $1,504 | $141,900 | $39,000 | $102,900 |
| 2018 | $780 | $141,900 | $39,000 | $102,900 |
| 2017 | $1,287 | $121,400 | $0 | $0 |
| 2016 | $543 | $121,400 | $0 | $0 |
| 2015 | $543 | $121,400 | $39,000 | $82,400 |
| 2012 | -- | $152,500 | $45,000 | $107,500 |
Property History
| Date | Event | Price | List to Sale | Price per Sq Ft | Prior Sale |
|---|---|---|---|---|---|
| 05/26/2025 05/26/25 | For Sale | $499,900 | +8.7% | $337 / Sq Ft | |
| 11/23/2022 11/23/22 | Sold | $460,000 | +2.2% | $310 / Sq Ft | View Prior Sale |
| 10/18/2022 10/18/22 | For Sale | $449,900 | +200.1% | $303 / Sq Ft | |
| 11/10/2014 11/10/14 | Sold | $149,900 | 0.0% | $94 / Sq Ft | View Prior Sale |
| 10/11/2014 10/11/14 | Pending | -- | -- | -- | |
| 09/25/2014 09/25/14 | For Sale | $149,900 | -- | $94 / Sq Ft |
Purchase History
| Date | Type | Sale Price | Title Company |
|---|---|---|---|
| Warranty Deed | $460,000 | -- |
Source: High Country Association of REALTORS®
MLS Number: 255819
APN: 1868-00-53-3472-00000
- 419 Snow Cloud Dr
- 202 Cliffside Ln
- 281 Cliffside Ln
- 1340 Skyland Dr
- 771 Arnett Rd
- 148 Hanging Rock Villas Unit 111
- 239 Dutch Treat Rd
- 5539 N Carolina 105
- 197 Arnett Rd
- 118 Paupers Ridge Ln
- 34 Cynthia Ln
- 155 & 89 Sugar Bear Ridge Ln
- 116 Shanty Ridge Ln Unit B
- 72 Arnett Rd
- 45 Dunvegan Rd
- 102 Hemlock Hill Rd Unit C
- 144 Grandfather Farms Rd
- 76 Creekside Dr Unit C
- 21 Creekside Dr Unit A
- 64 Creekside Dr Unit A
- 82 Creekside Dr Unit Ski Country Condominiums
- 64 Creekside Dr Unit B
- 2780 Tynecastle Hwy
- 10884 Nc Highway 105 S
- 172 Cross Park Dr
- 100 High Country Square
- 1443 Sugar Mountain Dr Unit C18
- 135A Wapiti Way Unit A
- 1776 Beech Mountain Pkwy
- 270 Creatwood Trail Unit ID1383576P
- 135 Caleb Dr Unit 4
- 615 Fallview Ln
- 156 Tulip Tree Ln
- 221 Long St Unit Upstairs Bedroom (L)
- 2762 US Highway 421 N
- 2742 US Highway 421 N
- 2348 N Carolina 105 Unit 11
- 1496 Winklers Creek Rd
- 153 Crossing Way
- 1412 Deck Hill Rd
