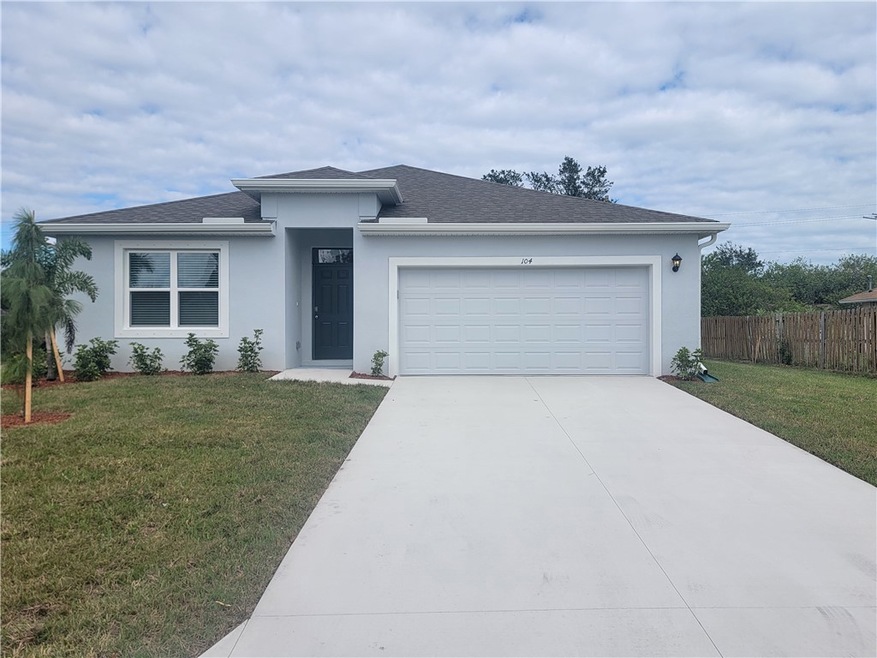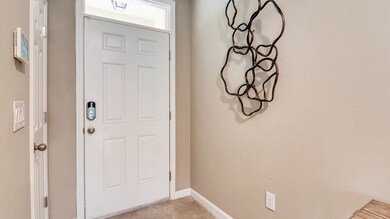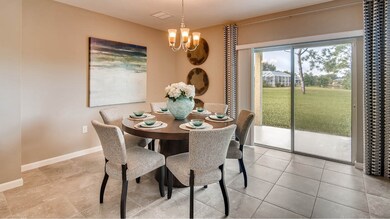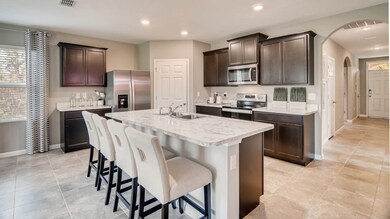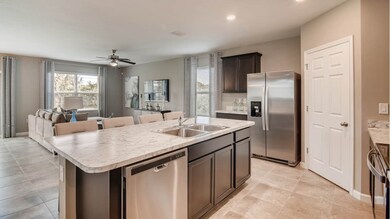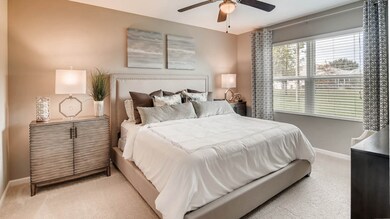
104 Mabry St Sebastian, FL 32958
Sebastian Highlands NeighborhoodHighlights
- New Construction
- Walk-In Closet
- Patio
- High Ceiling
- Views
- Laundry Room
About This Home
As of February 2025Cali, 4 Bedroom, 2 bath, 2 car garage.Open floor plan with large kitchen island and walk in pantry.Primary bedroom easily fits king size furniture and more, with an oversized walk-in closet and large linen closet.Tile everywhere except the bedrooms.Kitchen boasts 36” white cabinets, quartz countertops with single bowl undermount sink, range, microwave with exterior exhaust, dishwasher and refrigerator. Garage door opener.Blinds throughout. Smart home package along with Trussed covered lanai.Fully sodded lawn, shrubs and mulch upfront.No HOA rules or fees.Photos used for illustrative purposes.
Last Agent to Sell the Property
D R Horton Realty of Melbourne Brokerage Phone: 321-953-3123 License #3344315 Listed on: 08/15/2024

Last Buyer's Agent
NON-MLS AGENT
NON MLS
Home Details
Home Type
- Single Family
Est. Annual Taxes
- $633
Year Built
- Built in 2024 | New Construction
Lot Details
- 10,454 Sq Ft Lot
- Lot Dimensions are 80x131
- South Facing Home
Parking
- 2 Car Garage
Home Design
- Shingle Roof
- Stucco
Interior Spaces
- 1,828 Sq Ft Home
- 1-Story Property
- High Ceiling
- Fire and Smoke Detector
- Property Views
Kitchen
- Range
- Microwave
- Dishwasher
- Kitchen Island
- Disposal
Flooring
- Carpet
- Tile
Bedrooms and Bathrooms
- 4 Bedrooms
- Split Bedroom Floorplan
- Walk-In Closet
- 2 Full Bathrooms
Laundry
- Laundry Room
- Washer and Dryer Hookup
Outdoor Features
- Patio
Utilities
- Central Heating and Cooling System
- Electric Water Heater
Community Details
- Sebastian Highlands Subdivision
Listing and Financial Details
- Home warranty included in the sale of the property
- Tax Lot 12
- Assessor Parcel Number 31391900001621000012.0
Ownership History
Purchase Details
Home Financials for this Owner
Home Financials are based on the most recent Mortgage that was taken out on this home.Purchase Details
Home Financials for this Owner
Home Financials are based on the most recent Mortgage that was taken out on this home.Purchase Details
Similar Homes in Sebastian, FL
Home Values in the Area
Average Home Value in this Area
Purchase History
| Date | Type | Sale Price | Title Company |
|---|---|---|---|
| Special Warranty Deed | $364,000 | Dhi Title Of Florida | |
| Warranty Deed | $59,000 | Dhi Title Of Florida | |
| Warranty Deed | $58,500 | First American Title Ins Co |
Mortgage History
| Date | Status | Loan Amount | Loan Type |
|---|---|---|---|
| Open | $264,000 | New Conventional |
Property History
| Date | Event | Price | Change | Sq Ft Price |
|---|---|---|---|---|
| 02/17/2025 02/17/25 | Sold | $364,000 | -1.4% | $199 / Sq Ft |
| 01/06/2025 01/06/25 | Pending | -- | -- | -- |
| 12/31/2024 12/31/24 | Price Changed | $369,000 | -1.3% | $202 / Sq Ft |
| 12/10/2024 12/10/24 | Price Changed | $374,000 | -1.6% | $205 / Sq Ft |
| 11/12/2024 11/12/24 | Price Changed | $379,990 | -2.8% | $208 / Sq Ft |
| 08/15/2024 08/15/24 | For Sale | $390,950 | +562.6% | $214 / Sq Ft |
| 09/14/2023 09/14/23 | Sold | $59,000 | -2.7% | -- |
| 07/25/2023 07/25/23 | Pending | -- | -- | -- |
| 07/13/2023 07/13/23 | For Sale | $60,667 | -- | -- |
Tax History Compared to Growth
Tax History
| Year | Tax Paid | Tax Assessment Tax Assessment Total Assessment is a certain percentage of the fair market value that is determined by local assessors to be the total taxable value of land and additions on the property. | Land | Improvement |
|---|---|---|---|---|
| 2024 | $633 | $59,534 | $59,534 | -- |
| 2023 | $633 | $25,256 | $0 | $0 |
| 2022 | $517 | $35,020 | $35,020 | $0 |
| 2021 | $497 | $32,569 | $32,569 | $0 |
| 2020 | $433 | $24,164 | $24,164 | $0 |
| 2019 | $421 | $24,164 | $24,164 | $0 |
| 2018 | $366 | $17,160 | $17,160 | $0 |
| 2017 | $302 | $14,708 | $0 | $0 |
| 2016 | $283 | $12,960 | $0 | $0 |
| 2015 | $292 | $12,960 | $0 | $0 |
| 2014 | $275 | $12,200 | $0 | $0 |
Agents Affiliated with this Home
-
Liz Boley

Seller's Agent in 2025
Liz Boley
D R Horton Realty of Melbourne
(321) 471-5485
144 in this area
5,749 Total Sales
-
N
Buyer's Agent in 2025
NON-MLS AGENT
NON MLS
-
Antonio Libertino
A
Seller's Agent in 2023
Antonio Libertino
Keller Williams Realty of VB
(407) 334-0711
1 in this area
4 Total Sales
-
Judith Ordonez
J
Seller Co-Listing Agent in 2023
Judith Ordonez
Keller Williams Realty of VB
(407) 683-3997
1 in this area
4 Total Sales
Map
Source: REALTORS® Association of Indian River County
MLS Number: 280592
APN: 31-39-19-00001-6210-00012.0
- 6200 99th St Unit 149
- 6200 99th St Unit 62
- 6200 99th St Unit 4
- 6200 99th St Unit 140
- 6200 99th St Unit 156
- 6200 99th St Unit 94
- 6200 99th St Unit 98
- 157 Spring Valley Ave
- 107 Capri Ave
- 256 Clifford St
- 148 Jimmy St
- 173 Richard St Unit 173
- 144 Jimmy St
- 78 Phyllis Dr
- 91 Mark Allen Dr
- 110 Phyllis Dr
- 210 Edward Dr
- 961 Schumann Dr
- 158 Richard St
- 125 Capri Ave
