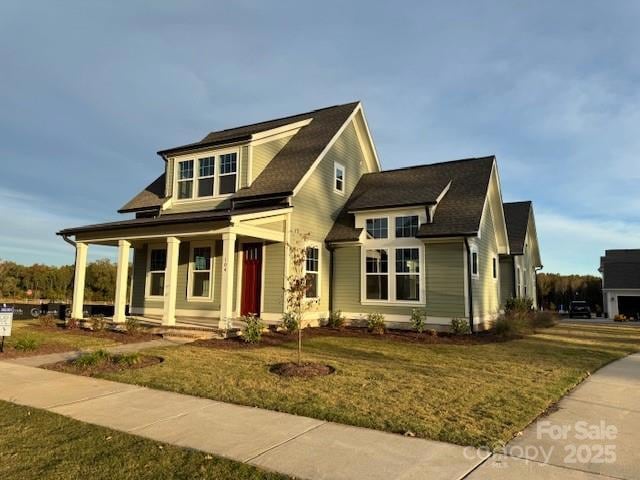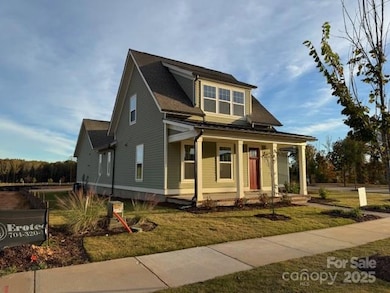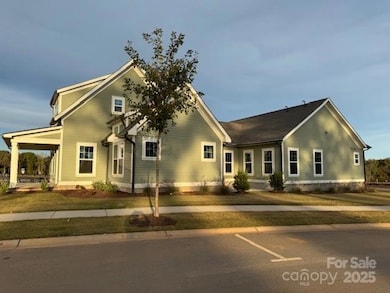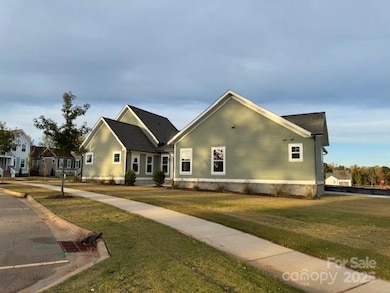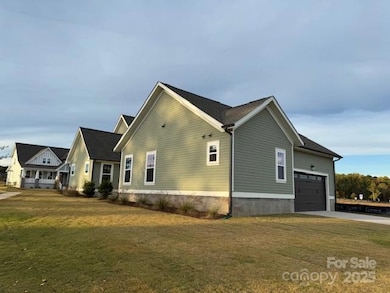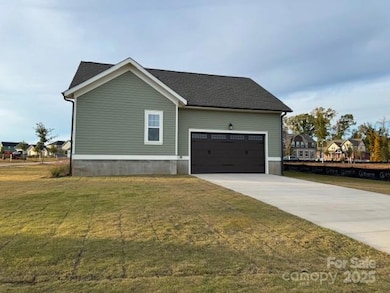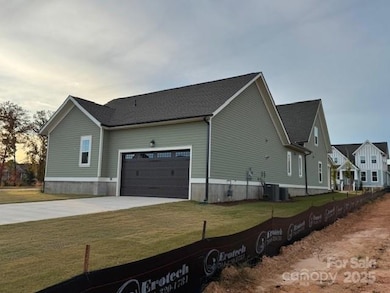104 MacLand Ln Unit 541 Rock Hill, SC 29730
Estimated payment $3,270/month
Highlights
- New Construction
- Vaulted Ceiling
- Mud Room
- Deck
- Corner Lot
- Cottage
About This Home
Immediate Move-In! The Byford is a bright and airy home featuring three bedrooms, including the primary suite on the main level, and 2.5 beautifully appointed bathrooms. Vaulted ceilings in the kitchen and living room fill the home with natural light, while charming cottage-style details create a welcoming atmosphere. A covered lanai provides the perfect space for outdoor relaxation and entertaining. This home also offers a spacious garage and driveway for convenience. Ideally located within walking and biking distance to the Riverwalk Trail entrance, you’ll enjoy all that Riverwalk Carolinas has to offer, including scenic trails, lush greenspaces, dining, retail, a canoe & kayak launch, BMX track, and the Velodrome. Thoughtful design, luxury finishes, and an unmatched lifestyle make the Byford truly exceptional. Take a tour today!
Listing Agent
Avencia Homes Brokerage Email: aboucher@avenciahomes.com License #297234 Listed on: 10/01/2025
Co-Listing Agent
Avencia Homes Brokerage Email: aboucher@avenciahomes.com License #293846
Home Details
Home Type
- Single Family
Est. Annual Taxes
- $58
Year Built
- Built in 2025 | New Construction
Lot Details
- Corner Lot
- Property is zoned MP-R
HOA Fees
- $108 Monthly HOA Fees
Parking
- 2 Car Attached Garage
- Rear-Facing Garage
- Garage Door Opener
- Driveway
Home Design
- Cottage
- Architectural Shingle Roof
- Metal Roof
Interior Spaces
- 1.5-Story Property
- Vaulted Ceiling
- Ceiling Fan
- French Doors
- Mud Room
- Pull Down Stairs to Attic
- Laundry Room
Kitchen
- Walk-In Pantry
- Gas Range
- Microwave
- Plumbed For Ice Maker
- Dishwasher
- Kitchen Island
Flooring
- Carpet
- Tile
- Vinyl
Bedrooms and Bathrooms
- Walk-In Closet
- 3 Full Bathrooms
Outdoor Features
- Deck
- Covered Patio or Porch
Schools
- Independence Elementary School
- Sullivan Middle School
- Rock Hill High School
Utilities
- Forced Air Zoned Heating and Cooling System
- Vented Exhaust Fan
- Heating System Uses Natural Gas
- Tankless Water Heater
- Cable TV Available
Listing and Financial Details
- Assessor Parcel Number 6620802245
Community Details
Overview
- William Douglas Association
- Built by Avencia Homes
- Riverwalk Subdivision, Byford River Craftsman Floorplan
- Mandatory home owners association
Recreation
- Recreation Facilities
- Community Playground
- Trails
Map
Home Values in the Area
Average Home Value in this Area
Tax History
| Year | Tax Paid | Tax Assessment Tax Assessment Total Assessment is a certain percentage of the fair market value that is determined by local assessors to be the total taxable value of land and additions on the property. | Land | Improvement |
|---|---|---|---|---|
| 2024 | $58 | $132 | $132 | $0 |
| 2023 | $59 | $132 | $132 | $0 |
| 2022 | $0 | $0 | $0 | $0 |
Property History
| Date | Event | Price | List to Sale | Price per Sq Ft |
|---|---|---|---|---|
| 11/08/2025 11/08/25 | Price Changed | $599,000 | -1.5% | $225 / Sq Ft |
| 10/31/2025 10/31/25 | Price Changed | $608,040 | -1.2% | $228 / Sq Ft |
| 10/29/2025 10/29/25 | Price Changed | $615,727 | -0.3% | $231 / Sq Ft |
| 10/01/2025 10/01/25 | For Sale | $617,727 | -- | $232 / Sq Ft |
Source: Canopy MLS (Canopy Realtor® Association)
MLS Number: 4308519
APN: 6620802245
- 113 MacLand Ln Unit 538
- 117 MacLand Ln Unit 537
- 105 MacLand Ln Unit 540
- 648 Digby Rd Unit 492
- 693 Digby Rd
- 371 Luray Way
- 259 Luray Way Unit 443
- 204 Aquinas Way Unit 469
- 263 Luray Way Unit 444
- 267 Luray Way Unit 445
- 275 Luray Way Unit 447
- 283 Luray Way Unit 449
- 287 Luray Way Unit 450
- 1541 Riverwalk Pkwy
- 827 Digby Rd
- 743 Bluff Loop Rd
- 688 Dunkins Ferry Rd
- 724 Bluff Loop Rd
- 312 Mill Ridge Rd
- 215 Aquinas Way
- 517 Pink Moon Dr
- 799 Herrons Ferry Rd
- 709 Patriot Pkwy
- 652 Herrons Ferry Rd
- 752 Patriot Pkwy
- 793 Patriot Pkwy
- 820 Sebring Dr
- 2361 Eden Terrace
- 1121 Blackwaterside Dr
- 1364 Riverview Rd
- 1817 Paces River Ave
- 1163 Pecan Ridge Rd
- 375 Baskins Rd E
- 1304 Stoneypointe Dr
- 1466 Riverwood Ct
- 1825 Heather Square
- 708 Glamorgan Way
- 1835 Canterbury Glen Ln
- 2164 Montclair Dr
- 823 Carmen Way
