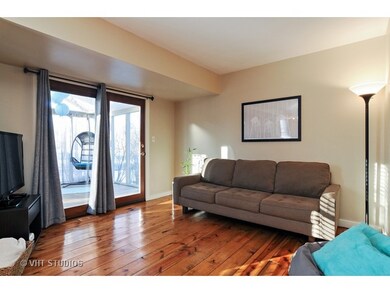
104 Mainsail Dr Third Lake, IL 60030
Highlights
- Colonial Architecture
- Vaulted Ceiling
- Main Floor Bedroom
- Grayslake North High School Rated A
- Wood Flooring
- Corner Lot
About This Home
As of April 2015Super sharp and desirable 2 story home in Mariners Cove w/ lake & beach rights. Features hardwood floors, vaulted ceiling in FR & wood burning fireplace in living room w/ 12' ceiling. Kitchen has NEW granite, newer SS appliances & exhaust hood. 1st floor Den/office with full bath, could be 4th BR . Home has a screened porch and large basement. New water heater & A/C plus updated baths! This is a must see!
Last Agent to Sell the Property
John Walin
RE/MAX Suburban Listed on: 02/03/2015
Last Buyer's Agent
Berkshire Hathaway HomeServices Starck Real Estate License #475146509

Home Details
Home Type
- Single Family
Est. Annual Taxes
- $7,512
Year Built
- 1986
Lot Details
- Corner Lot
HOA Fees
- $13 per month
Parking
- Attached Garage
- Driveway
- Garage Is Owned
Home Design
- Colonial Architecture
- Slab Foundation
- Asphalt Shingled Roof
- Cedar
Interior Spaces
- Main Floor Bedroom
- Vaulted Ceiling
- Wood Burning Fireplace
- Gas Log Fireplace
- Screened Porch
- Storage Room
- Wood Flooring
- Unfinished Basement
- Basement Fills Entire Space Under The House
Utilities
- Forced Air Heating and Cooling System
- Heating System Uses Gas
Listing and Financial Details
- Homeowner Tax Exemptions
Ownership History
Purchase Details
Home Financials for this Owner
Home Financials are based on the most recent Mortgage that was taken out on this home.Purchase Details
Home Financials for this Owner
Home Financials are based on the most recent Mortgage that was taken out on this home.Purchase Details
Similar Home in the area
Home Values in the Area
Average Home Value in this Area
Purchase History
| Date | Type | Sale Price | Title Company |
|---|---|---|---|
| Warranty Deed | $222,000 | Attorneys Title Guaranty Fun | |
| Joint Tenancy Deed | $166,500 | None Available | |
| Warranty Deed | $289,000 | Attorneys Title Guaranty Fun |
Mortgage History
| Date | Status | Loan Amount | Loan Type |
|---|---|---|---|
| Open | $80,000 | New Conventional | |
| Open | $210,900 | New Conventional | |
| Previous Owner | $163,483 | FHA | |
| Previous Owner | $123,000 | Credit Line Revolving | |
| Previous Owner | $98,000 | Unknown | |
| Previous Owner | $85,000 | Unknown |
Property History
| Date | Event | Price | Change | Sq Ft Price |
|---|---|---|---|---|
| 04/07/2015 04/07/15 | Sold | $222,000 | -3.1% | $123 / Sq Ft |
| 02/16/2015 02/16/15 | Pending | -- | -- | -- |
| 02/03/2015 02/03/15 | For Sale | $229,000 | +37.5% | $127 / Sq Ft |
| 06/19/2012 06/19/12 | Sold | $166,500 | -2.0% | $76 / Sq Ft |
| 04/16/2012 04/16/12 | Pending | -- | -- | -- |
| 04/13/2012 04/13/12 | Price Changed | $169,900 | -5.6% | $77 / Sq Ft |
| 03/17/2012 03/17/12 | Price Changed | $179,900 | -5.3% | $82 / Sq Ft |
| 02/23/2012 02/23/12 | Price Changed | $189,900 | -2.6% | $86 / Sq Ft |
| 01/26/2012 01/26/12 | For Sale | $194,900 | -- | $89 / Sq Ft |
Tax History Compared to Growth
Tax History
| Year | Tax Paid | Tax Assessment Tax Assessment Total Assessment is a certain percentage of the fair market value that is determined by local assessors to be the total taxable value of land and additions on the property. | Land | Improvement |
|---|---|---|---|---|
| 2024 | $7,512 | $88,029 | $27,111 | $60,918 |
| 2023 | $7,878 | $76,944 | $23,697 | $53,247 |
| 2022 | $7,878 | $76,916 | $14,042 | $62,874 |
| 2021 | $7,797 | $73,930 | $13,497 | $60,433 |
| 2020 | $7,813 | $70,342 | $12,842 | $57,500 |
| 2019 | $7,541 | $67,487 | $12,321 | $55,166 |
| 2018 | $9,125 | $80,707 | $18,977 | $61,730 |
| 2017 | $9,082 | $75,917 | $17,851 | $58,066 |
| 2016 | $8,705 | $70,079 | $16,478 | $53,601 |
| 2015 | $8,471 | $64,023 | $15,054 | $48,969 |
| 2014 | $6,486 | $50,276 | $11,570 | $38,706 |
| 2012 | $6,399 | $52,508 | $12,084 | $40,424 |
Agents Affiliated with this Home
-
J
Seller's Agent in 2015
John Walin
RE/MAX Suburban
-

Buyer's Agent in 2015
Sherri Esenberg
Berkshire Hathaway HomeServices Starck Real Estate
(847) 650-6251
305 Total Sales
-

Seller's Agent in 2012
Tom Gamnes
Coldwell Banker Realty
(847) 707-4145
41 Total Sales
Map
Source: Midwest Real Estate Data (MRED)
MLS Number: MRD08829807
APN: 06-24-403-001
- 400 Seafarer Dr
- 2 Spinnaker Ct
- 33978 N Lake Rd
- 33945 N Lake Rd
- 34741 N Lake Shore Dr
- 34405 N Bobolink Trail
- 18550 W Sterling Ct
- 531 Crystal Place
- 34871 N Lake Shore Dr
- 34271 N Tangueray Dr
- 18376 W Springwood Dr
- 33762 N Oak St
- 18641 W Main St
- 7817 Cascade Way
- 699 Snow Cap Ct
- 528 Cliffwood Ln
- 33670 N Lake Shore Dr
- 7612 Cascade Way
- 1045 Manchester Cir
- 968 Knowles Rd






