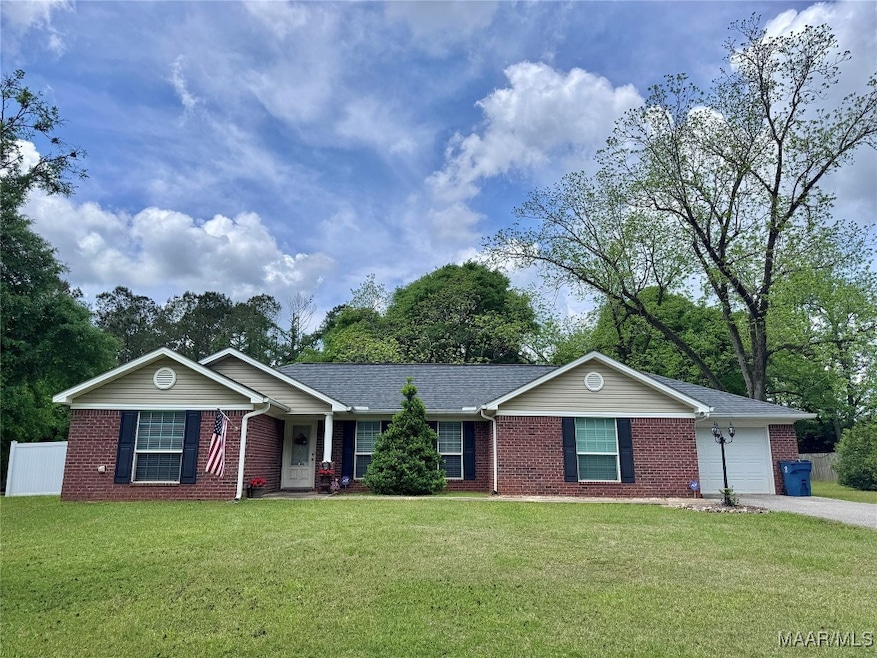
104 Marley Mitchell Ln Evergreen, AL 36401
Estimated payment $1,786/month
Highlights
- Vaulted Ceiling
- Attic
- Workshop
- Outdoor Fireplace
- Covered Patio or Porch
- 1 Car Attached Garage
About This Home
Welcome to this charming 3-bedroom, 2-bathroom home nestled in a peaceful subdivision just minutes from downtown. With over 2,100 square feet of thoughtfully designed living space, this 2013-built home combines modern conveniences with a serene setting. Close to town yet private, it’s perfect for spending quality time with family and friends. 104 Marley Mitchell Lane boasts great curb appeal, and as you step inside, you’ll be greeted by soaring ceilings and engineered hardwood floors. The home features an open dining area, a cozy great room with a gas log fireplace, and a functional kitchen with custom cabinets and designer light fixtures. The spacious primary bedroom includes a luxurious ensuite with a garden tub, a low-entry shower, and direct access to the laundry room. Two additional bedrooms offer large closets and are conveniently located near a roomy bathroom. The backyard is a true highlight, offering privacy, extra parking, gardening space, and a play area within the vinyl-fenced yard. An added bonus is the versatile studio off the back patio, ideal for hobbies or an office. The single-car garage provides ample storage space as well.
Home Details
Home Type
- Single Family
Est. Annual Taxes
- $912
Year Built
- Built in 2013
Lot Details
- 0.7 Acre Lot
- Property fronts an easement
- Partially Fenced Property
- Privacy Fence
- Level Lot
Parking
- 1 Car Attached Garage
Home Design
- Brick Exterior Construction
- Slab Foundation
- Vinyl Siding
Interior Spaces
- 2,132 Sq Ft Home
- 1-Story Property
- Vaulted Ceiling
- Ceiling Fan
- Free Standing Fireplace
- Gas Log Fireplace
- Double Pane Windows
- Blinds
- Workshop
- Storage
- Laminate Flooring
- Attic
Kitchen
- Self-Cleaning Oven
- Range Hood
- Microwave
- Dishwasher
Bedrooms and Bathrooms
- 3 Bedrooms
- Linen Closet
- Walk-In Closet
- 2 Full Bathrooms
- Soaking Tub
- Separate Shower
Laundry
- Laundry Room
- Washer and Dryer Hookup
Outdoor Features
- Covered Patio or Porch
- Outdoor Fireplace
Schools
- Evergreen Elementary School
- Thurgood Marshall Middle School
- Hillcrest High School
Utilities
- Central Heating and Cooling System
- Programmable Thermostat
- Gas Water Heater
- Cable TV Available
Additional Features
- Handicap Accessible
- Energy-Efficient Insulation
Community Details
- Rural Subdivision
- Building Fire Alarm
Listing and Financial Details
- Assessor Parcel Number 21 20 02 04 1 002 016.004
Map
Home Values in the Area
Average Home Value in this Area
Tax History
| Year | Tax Paid | Tax Assessment Tax Assessment Total Assessment is a certain percentage of the fair market value that is determined by local assessors to be the total taxable value of land and additions on the property. | Land | Improvement |
|---|---|---|---|---|
| 2024 | $912 | $22,340 | $1,500 | $20,840 |
| 2023 | $912 | $20,800 | $1,500 | $19,300 |
| 2022 | $731 | $18,280 | $1,500 | $16,780 |
| 2021 | $731 | $18,280 | $1,500 | $16,780 |
| 2020 | $731 | $18,280 | $1,500 | $16,780 |
| 2019 | $662 | $16,720 | $0 | $0 |
| 2018 | $662 | $16,720 | $0 | $0 |
| 2017 | $662 | $16,720 | $0 | $0 |
| 2016 | $662 | $16,720 | $0 | $0 |
| 2015 | $480 | $126,400 | $0 | $0 |
| 2014 | $134 | $15,000 | $0 | $0 |
Property History
| Date | Event | Price | List to Sale | Price per Sq Ft |
|---|---|---|---|---|
| 08/14/2025 08/14/25 | Price Changed | $322,500 | -0.8% | $151 / Sq Ft |
| 02/01/2025 02/01/25 | For Sale | $325,000 | -- | $152 / Sq Ft |
Purchase History
| Date | Type | Sale Price | Title Company |
|---|---|---|---|
| Warranty Deed | $15,000 | -- |
About the Listing Agent

Susan was born and raised in Conecuh County, and is a graduate of Hillcrest High School. She received her Associates in Arts Degree from Jefferson Davis Community College, Bachelors of Science in Education from Auburn at Montgomery, Administration Certification from Alabama State University, and Economic Certification from Auburn University. She was an elementary teacher, a Math Coach, and later served as an administrator at W.S. Neal Elementary in Escambia County and Genesis School in Conecuh
Susan's Other Listings
Source: Wiregrass REALTORS®
MLS Number: 552938
APN: 20-02-04-1-002-016.004
- 427 Rural St
- 105 Elizabeth St
- Wavie Ln
- 108 Elizabeth St
- 0 U S Highway 31
- 142 Liberty Hill Dr
- 309 Bellview Ave
- 0 Wild Ave Unit 381804
- 0 Liberty Hill Dr
- 249 Newton Pkwy
- 0 Front St W Unit 555004
- 0 Factory St
- 109 N Main St
- 221 Willie Rogers Rd
- 205 Finch St
- 104 Valhalla Dr
- 201 Valhalla Dr
- 205 Knoxville Rd
- 802 Perryman St
- 102 Brown Rd






