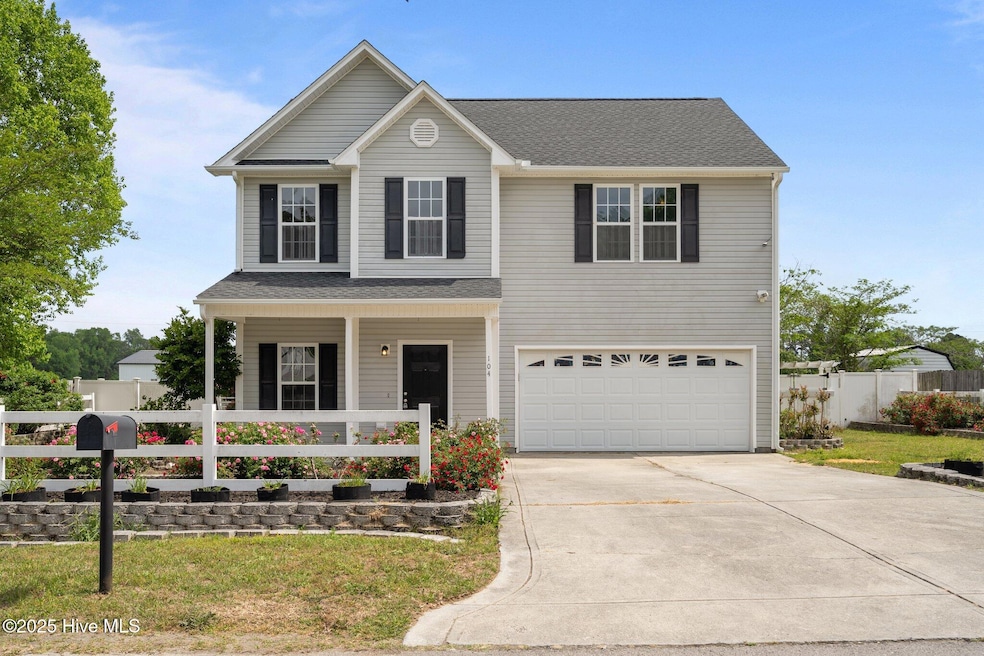
104 Marvin Glen Ct Richlands, NC 28574
Highlights
- No HOA
- Covered Patio or Porch
- 2 Car Attached Garage
- Home Office
- Fenced Yard
- Laundry Room
About This Home
As of May 2025Welcome Home! There are some very desirable custom features that you have to see to appreciate. There is a custom built entertainment center in the living room. There is a large kitchen with plenty of storage. There is a study/office/library loft for a home office or home schooling. The primary suite has a reading nook with a deluxe bath with a large walk-in closet. The two other bedrooms have good size closets are on the other side of the house which provides some privacy for the occupants. There is a powder room under the stairs in the living room so guest do not have to use the primary bath or the hall bath upstairs. There is a large fenced in backyard with a stick built playhouse close to the main structure and raised gardens or flower beds at the rear of the property. The 6 ft vinyl privacy fencing provides privacy and security for your two and four legged little ones. It is located in the country so there is no city taxes and there is no HOA. Close to schools, shopping, military bases and beaches.
Last Agent to Sell the Property
All Ways Moving Real Estate Co. LLC License #172828 Listed on: 04/30/2025
Last Buyer's Agent
Berkshire Hathaway HomeServices Carolina Premier Properties License #283447

Home Details
Home Type
- Single Family
Est. Annual Taxes
- $1,377
Year Built
- Built in 2005
Lot Details
- 0.49 Acre Lot
- Fenced Yard
- Vinyl Fence
- Property is zoned R-15
Home Design
- Slab Foundation
- Wood Frame Construction
- Composition Roof
- Vinyl Siding
- Stick Built Home
Interior Spaces
- 1,960 Sq Ft Home
- 2-Story Property
- Bookcases
- Ceiling Fan
- Blinds
- Combination Dining and Living Room
- Home Office
Kitchen
- Range
- Freezer
- Dishwasher
Flooring
- Carpet
- Vinyl
Bedrooms and Bathrooms
- 3 Bedrooms
- Walk-in Shower
Laundry
- Laundry Room
- Dryer
- Washer
Parking
- 2 Car Attached Garage
- Front Facing Garage
- Garage Door Opener
Outdoor Features
- Covered Patio or Porch
Schools
- Clear View Elementary School
- Trexler Middle School
- Richlands High School
Utilities
- Heat Pump System
- Electric Water Heater
Community Details
- No Home Owners Association
- Glenview Subdivision
Listing and Financial Details
- Assessor Parcel Number 065185
Ownership History
Purchase Details
Home Financials for this Owner
Home Financials are based on the most recent Mortgage that was taken out on this home.Purchase Details
Home Financials for this Owner
Home Financials are based on the most recent Mortgage that was taken out on this home.Similar Homes in Richlands, NC
Home Values in the Area
Average Home Value in this Area
Purchase History
| Date | Type | Sale Price | Title Company |
|---|---|---|---|
| Warranty Deed | $295,000 | None Listed On Document | |
| Warranty Deed | $146,000 | None Available |
Mortgage History
| Date | Status | Loan Amount | Loan Type |
|---|---|---|---|
| Open | $295,000 | New Conventional | |
| Previous Owner | $138,000 | New Conventional |
Property History
| Date | Event | Price | Change | Sq Ft Price |
|---|---|---|---|---|
| 05/30/2025 05/30/25 | Sold | $295,000 | -1.7% | $151 / Sq Ft |
| 05/03/2025 05/03/25 | Pending | -- | -- | -- |
| 04/30/2025 04/30/25 | For Sale | $299,950 | -- | $153 / Sq Ft |
Tax History Compared to Growth
Tax History
| Year | Tax Paid | Tax Assessment Tax Assessment Total Assessment is a certain percentage of the fair market value that is determined by local assessors to be the total taxable value of land and additions on the property. | Land | Improvement |
|---|---|---|---|---|
| 2025 | $1,377 | $210,251 | $30,000 | $180,251 |
| 2024 | $1,377 | $210,251 | $30,000 | $180,251 |
| 2023 | $1,377 | $210,251 | $30,000 | $180,251 |
| 2022 | $1,377 | $210,251 | $30,000 | $180,251 |
| 2021 | $1,139 | $161,530 | $30,000 | $131,530 |
| 2020 | $1,139 | $161,530 | $30,000 | $131,530 |
| 2019 | $1,139 | $161,530 | $30,000 | $131,530 |
| 2018 | $1,139 | $161,530 | $30,000 | $131,530 |
| 2017 | $1,160 | $171,870 | $30,000 | $141,870 |
| 2016 | $1,160 | $171,870 | $0 | $0 |
| 2015 | $1,160 | $171,870 | $0 | $0 |
| 2014 | $1,160 | $171,870 | $0 | $0 |
Agents Affiliated with this Home
-
Kerry Blakley

Seller's Agent in 2025
Kerry Blakley
All Ways Moving Real Estate Co. LLC
(910) 330-0299
2 in this area
17 Total Sales
-
Tara Malesinski

Buyer's Agent in 2025
Tara Malesinski
Berkshire Hathaway HomeServices Carolina Premier Properties
(910) 938-1976
9 in this area
61 Total Sales
Map
Source: Hive MLS
MLS Number: 100497554
APN: 065185
- 108 Daleview Ct
- 122 Indian Cave Dr
- 520 Bannermans Mill Rd
- 516 Bannermans Mill Rd
- 514 Bannermans Mill Rd
- 512 Bannermans Mill Rd
- 612 Squires Run Ln
- 610 Squires Run Ln
- 510 Bannermans Mill Rd
- 114 Braeburn Blvd
- 205 Westfield Dr
- 200 Silver Ct
- 217 Westfield Dr
- 459 Fowler Manning Rd
- 463 Fowler Manning Rd
- 465 Fowler Manning Rd
- 115 Grassy Meadow Dr
- 467 Fowler Manning Rd
- 469 Fowler Manning Rd
- 133 Saint Rd






