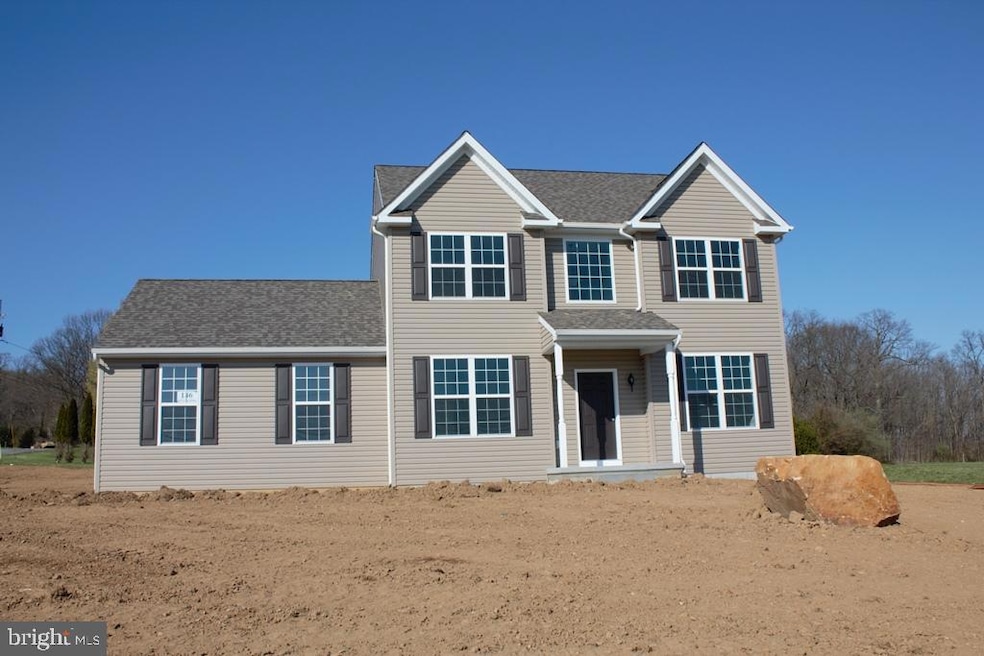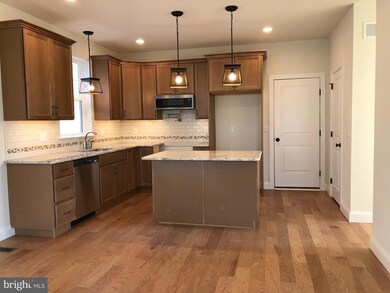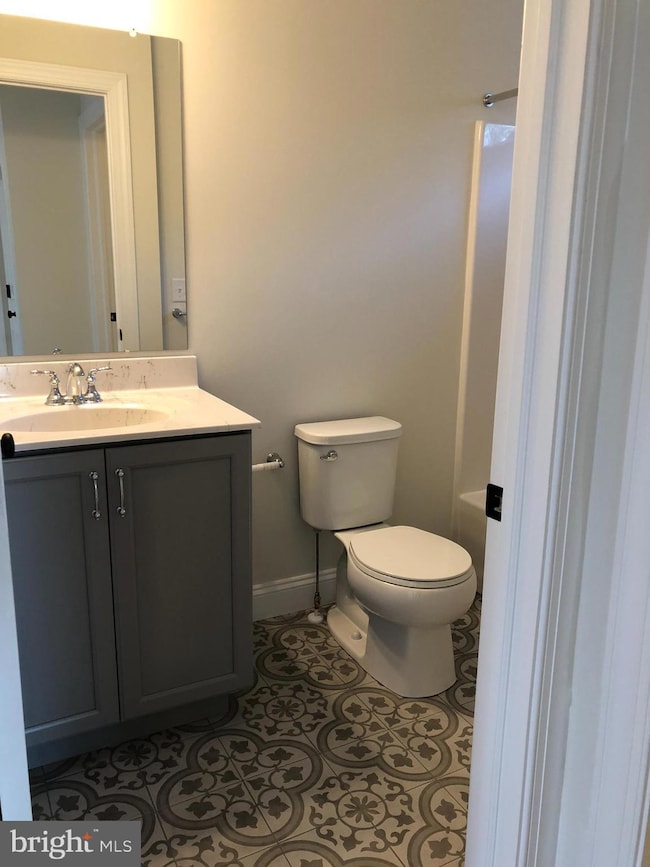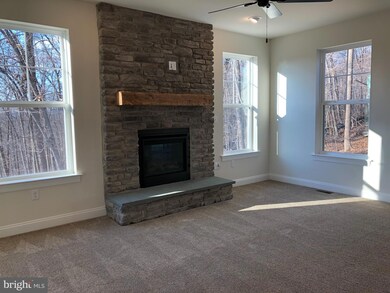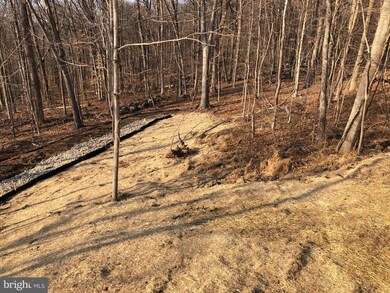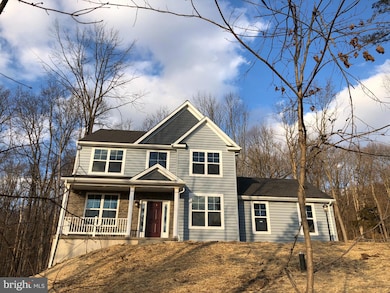
104 Maugers Mill Rd Pottstown, PA 19464
Estimated payment $3,495/month
Highlights
- New Construction
- Colonial Architecture
- No HOA
- 2.8 Acre Lot
- Great Room
- 1-minute walk to Fox Hill Trailhead
About This Home
Discover incredible value in Upper Pottsgrove Township! Two spacious lots, each nearly 3 acres in size, are up for sale. This presents a golden opportunity to secure one or both lots—one for yourself and another for your loved ones. Whether it’s for your parents, siblings, or your best buddy, these parcels offer ample space to build your dream home. Don’t miss out on this prime real estate along Maugers Mill Road!
The Randolph is the home priced for this listing. Discover this masterpiece by Rotelle, The Randolph. It stands unmatched in craftsmanship and value, offering all the welcoming elements that define true home comfort. With impressive curb appeal, this residence boasts an expansive chef’s kitchen, complete with a central island and breakfast nook. The cozy family room features an optional warm gas fireplace. As you step into the gracious foyer, it leads you to both the study and dining room, each thoughtfully positioned on opposite sides. Upstairs, you’ll find three upper-level bedrooms. The luxurious owner’s retreat includes a serene bathroom and a generous walk-in closet. For added convenience, an upstairs laundry room caters to the active family. Other house plans are available; reach out to the Rotelle home expert for all potential home offerings.
For more than 30 years, family-owned and operated Rotell(e) Development Company has been Pennsylvania's premier home builder and environmentally responsible land developer. Headquartered in South Coventry, we pride ourselves in our workmanship and stand behind every detail of each home we build.
HOUSE IS TO BE BUILT. Come to our Studio to take a look at all of the various house plans we have available. Our plans range from ranches to cape cods to two-story homes! We also offer a variety of options to make your home the dream you imagine!
*Please Note: Pictures show options not included in the listed sales price or as a standard. Listing reflects price of the Randolph in the (e) series.
Listing Agent
Keller Williams Realty Group License #RM419528 Listed on: 07/26/2024

Home Details
Home Type
- Single Family
Est. Annual Taxes
- $5,982
Year Built
- Built in 2024 | New Construction
Lot Details
- 2.8 Acre Lot
- Lot Dimensions are 100.00 x 0.00
- Property is in excellent condition
Parking
- 2 Car Direct Access Garage
Home Design
- Colonial Architecture
- Shingle Roof
- Vinyl Siding
- Concrete Perimeter Foundation
Interior Spaces
- 1,870 Sq Ft Home
- Property has 2 Levels
- Great Room
- Living Room
- Breakfast Room
- Dining Room
- Unfinished Basement
- Basement Fills Entire Space Under The House
Bedrooms and Bathrooms
- 3 Bedrooms
- En-Suite Primary Bedroom
Schools
- Pottsgrove Senior High School
Utilities
- Forced Air Heating and Cooling System
- 200+ Amp Service
- Well
- Electric Water Heater
Community Details
- No Home Owners Association
- Built by Rotelle Development Company
- Randolph
Listing and Financial Details
- Tax Lot 057
- Assessor Parcel Number 60-00-02014-005
Map
Home Values in the Area
Average Home Value in this Area
Tax History
| Year | Tax Paid | Tax Assessment Tax Assessment Total Assessment is a certain percentage of the fair market value that is determined by local assessors to be the total taxable value of land and additions on the property. | Land | Improvement |
|---|---|---|---|---|
| 2024 | $5,743 | $117,100 | $31,430 | $85,670 |
| 2023 | $5,564 | $117,100 | $31,430 | $85,670 |
| 2022 | $5,480 | $117,100 | $31,430 | $85,670 |
| 2021 | $5,401 | $117,100 | $31,430 | $85,670 |
| 2020 | $5,381 | $117,100 | $31,430 | $85,670 |
| 2019 | $5,353 | $117,100 | $31,430 | $85,670 |
| 2018 | $919 | $117,100 | $31,430 | $85,670 |
| 2017 | $5,371 | $117,100 | $31,430 | $85,670 |
| 2016 | $5,326 | $117,100 | $31,430 | $85,670 |
| 2015 | $5,264 | $117,100 | $31,430 | $85,670 |
| 2014 | $5,203 | $117,100 | $31,430 | $85,670 |
Property History
| Date | Event | Price | Change | Sq Ft Price |
|---|---|---|---|---|
| 07/28/2025 07/28/25 | Price Changed | $697,604 | +3.7% | $255 / Sq Ft |
| 07/28/2025 07/28/25 | Price Changed | $672,604 | +9.0% | $260 / Sq Ft |
| 07/28/2025 07/28/25 | Price Changed | $617,104 | -12.6% | $270 / Sq Ft |
| 07/28/2025 07/28/25 | Price Changed | $706,036 | -10.2% | $309 / Sq Ft |
| 07/28/2025 07/28/25 | Price Changed | $786,536 | +3.3% | $287 / Sq Ft |
| 07/28/2025 07/28/25 | Price Changed | $761,536 | +13.6% | $294 / Sq Ft |
| 04/15/2025 04/15/25 | Price Changed | $670,104 | -0.4% | $245 / Sq Ft |
| 04/15/2025 04/15/25 | Price Changed | $672,604 | +13.6% | $260 / Sq Ft |
| 04/15/2025 04/15/25 | Price Changed | $592,104 | -14.9% | $259 / Sq Ft |
| 04/11/2025 04/11/25 | Price Changed | $696,000 | +3.4% | $254 / Sq Ft |
| 04/11/2025 04/11/25 | Price Changed | $673,000 | +13.6% | $260 / Sq Ft |
| 04/11/2025 04/11/25 | Price Changed | $592,500 | +4.1% | $260 / Sq Ft |
| 03/07/2025 03/07/25 | Pending | -- | -- | -- |
| 07/26/2024 07/26/24 | For Sale | $569,432 | +5.0% | $250 / Sq Ft |
| 07/26/2024 07/26/24 | For Sale | $542,432 | -16.5% | $290 / Sq Ft |
| 06/10/2024 06/10/24 | For Sale | $649,932 | -3.4% | $251 / Sq Ft |
| 06/10/2024 06/10/24 | For Sale | $672,932 | +380.7% | $246 / Sq Ft |
| 09/15/2015 09/15/15 | Sold | $140,000 | -9.1% | $63 / Sq Ft |
| 05/20/2015 05/20/15 | Pending | -- | -- | -- |
| 03/31/2015 03/31/15 | Price Changed | $154,000 | -3.1% | $70 / Sq Ft |
| 03/18/2015 03/18/15 | Price Changed | $159,000 | -4.2% | $72 / Sq Ft |
| 03/10/2015 03/10/15 | Price Changed | $166,000 | -1.8% | $75 / Sq Ft |
| 03/03/2015 03/03/15 | For Sale | $169,000 | -- | $77 / Sq Ft |
Purchase History
| Date | Type | Sale Price | Title Company |
|---|---|---|---|
| Deed | $260,000 | Heartland Abstract | |
| Deed | $140,000 | None Available | |
| Deed | $195,000 | None Available | |
| Deed | -- | -- | |
| Warranty Deed | -- | -- |
Mortgage History
| Date | Status | Loan Amount | Loan Type |
|---|---|---|---|
| Open | $204,870 | New Conventional | |
| Previous Owner | $90,000 | New Conventional | |
| Previous Owner | $38,960 | No Value Available | |
| Previous Owner | $85,250 | No Value Available |
Similar Homes in Pottstown, PA
Source: Bright MLS
MLS Number: PAMC2111842
APN: 60-00-02014-005
- 1502 Aspen Dr
- 1506 Aspen Dr
- 136 Butternut Dr
- 1445 Farmington Ave
- 1536 Aspen Dr
- 1593 Gilbertsville Rd
- 1579 Laura Ln
- 212 Pine Ford Rd
- 178 Maple Leaf Ln
- 1365 N State St
- 1506 Cloverhill Rd
- 184 Haven Dr
- 185 Petal Dr
- 111 Forage Cir
- 1598 Yarnall Rd
- 209 Stone Hill Dr
- 1533 Meadowview Dr
- 240 Stone Hill Dr
- 1058 Farmington Ave
- 62 Green View Dr
