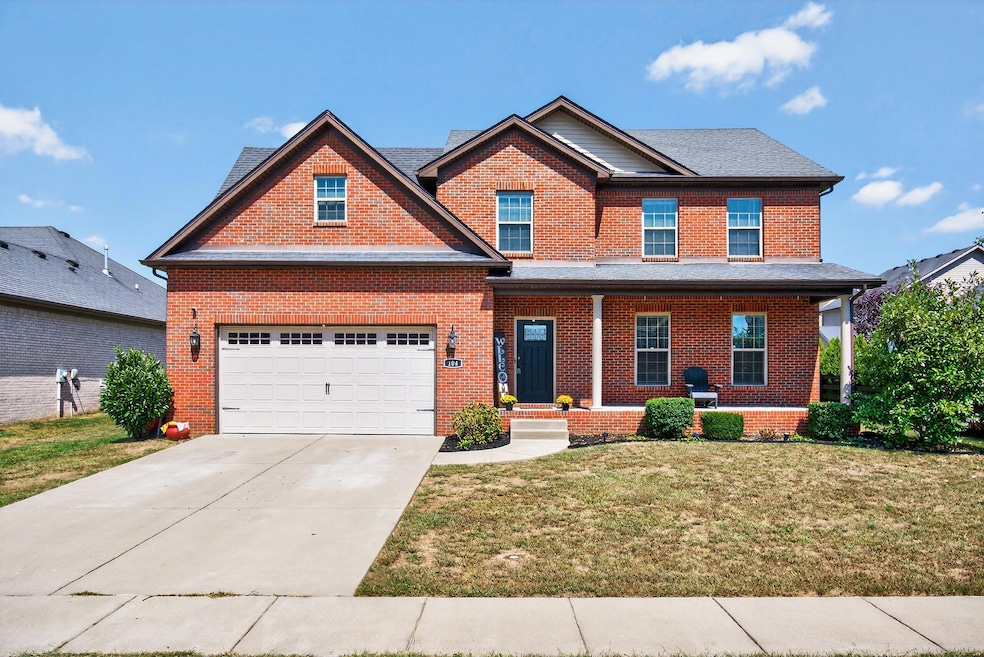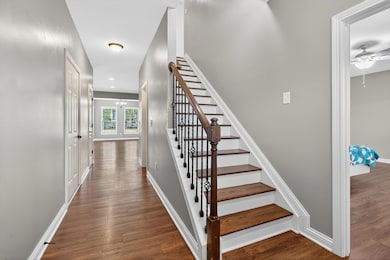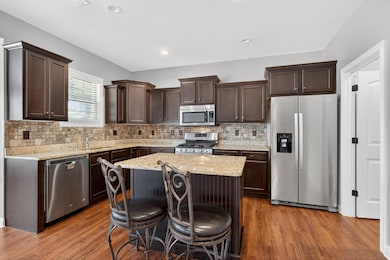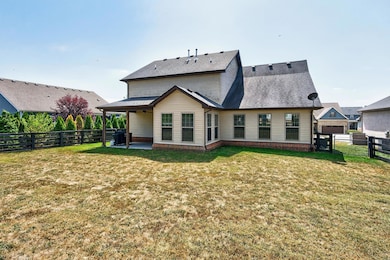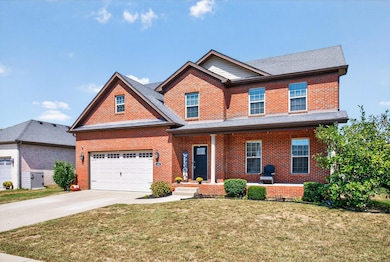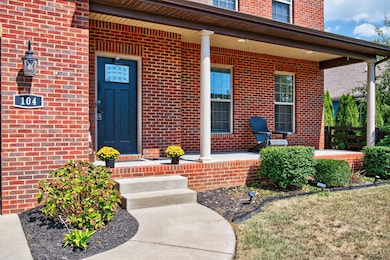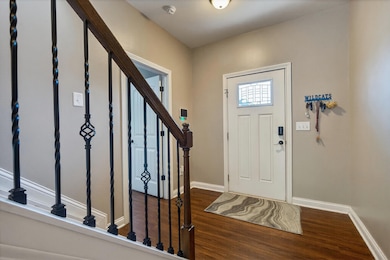104 Maxwell Ave Nicholasville, KY 40356
West Nicholasville NeighborhoodEstimated payment $2,821/month
Highlights
- Wood Flooring
- Main Floor Primary Bedroom
- Covered Patio or Porch
- West Jessamine Middle School Rated A-
- Neighborhood Views
- First Floor Utility Room
About This Home
This gorgeous Burley Ridge home checks all the boxes for space, style, and comfort! From the moment you pull up, the curb appeal shines with a welcoming covered front porch, perfect for your favorite rocking chairs. Inside, the foyer opens to a spacious living room featuring a stunning stone-encased gas fireplace. The kitchen is a chef's dream with an oversized island, granite countertops, abundant cabinetry, stainless steel appliances, and a gas range for the cooking enthusiast. A generous dining area easily fits a large table, making it ideal for gatherings. Just off the kitchen, you'll find a convenient laundry room that leads to the 2-car garage. A powder room in the entry hall adds everyday practicality. The first-floor primary suite offers a large walk-in closet and private bath with a double vanity. Upstairs, you'll find four spacious bedrooms, two sharing a Jack-and-Jill bath, plus an additional full hall bath. Need storage? The walk-in attic is perfect for holiday décor and luggage. Outside, this oversized lot stands out with beautiful 4-plank horse fencing. Relax year-round on the covered back patio, complete with a ceiling fan to keep you cool on summer evenings. This home truly has it all!
Home Details
Home Type
- Single Family
Est. Annual Taxes
- $3,478
Year Built
- Built in 2018
Lot Details
- 8,750 Sq Ft Lot
- Wood Fence
- Wire Fence
- Landscaped
HOA Fees
- $23 Monthly HOA Fees
Parking
- 2 Car Attached Garage
- Front Facing Garage
- Garage Door Opener
- Driveway
Home Design
- Brick Veneer
- Slab Foundation
- Dimensional Roof
- Shingle Roof
- Vinyl Siding
Interior Spaces
- 2,685 Sq Ft Home
- 2-Story Property
- Ceiling Fan
- Fireplace With Gas Starter
- Insulated Windows
- Blinds
- Window Screens
- Insulated Doors
- Entrance Foyer
- Living Room with Fireplace
- Dining Room
- First Floor Utility Room
- Utility Room
- Neighborhood Views
Kitchen
- Breakfast Bar
- Self-Cleaning Oven
- Gas Range
- Microwave
- Dishwasher
- Disposal
Flooring
- Wood
- Carpet
- Tile
Bedrooms and Bathrooms
- 5 Bedrooms
- Primary Bedroom on Main
- Walk-In Closet
- Bathroom on Main Level
- Primary bathroom on main floor
Laundry
- Laundry Room
- Laundry on main level
- Washer and Electric Dryer Hookup
Attic
- Attic Floors
- Walk-In Attic
Outdoor Features
- Covered Patio or Porch
Schools
- Warner Elementary School
- West Jessamine Middle School
- West Jess High School
Utilities
- Cooling Available
- Heating System Uses Natural Gas
- Underground Utilities
- Natural Gas Connected
- Electric Water Heater
- Cable TV Available
Community Details
- Burley Ridge Subdivision
- Mandatory home owners association
- On-Site Maintenance
Listing and Financial Details
- Assessor Parcel Number 072-00-00-001.35
Map
Home Values in the Area
Average Home Value in this Area
Tax History
| Year | Tax Paid | Tax Assessment Tax Assessment Total Assessment is a certain percentage of the fair market value that is determined by local assessors to be the total taxable value of land and additions on the property. | Land | Improvement |
|---|---|---|---|---|
| 2024 | $3,478 | $330,600 | $46,000 | $284,600 |
| 2023 | $3,511 | $330,600 | $46,000 | $284,600 |
| 2022 | $535 | $287,500 | $40,000 | $247,500 |
| 2021 | $535 | $287,500 | $40,000 | $247,500 |
| 2020 | $535 | $287,500 | $40,000 | $247,500 |
| 2019 | $549 | $294,900 | $40,000 | $254,900 |
| 2018 | $74 | $40,000 | $40,000 | $0 |
| 2017 | $0 | $40,000 | $40,000 | $0 |
Property History
| Date | Event | Price | List to Sale | Price per Sq Ft |
|---|---|---|---|---|
| 09/18/2025 09/18/25 | For Sale | $475,000 | -- | $177 / Sq Ft |
Purchase History
| Date | Type | Sale Price | Title Company |
|---|---|---|---|
| Deed | $287,500 | Foundation T&E Series Llc | |
| Deed | $40,000 | None Available |
Mortgage History
| Date | Status | Loan Amount | Loan Type |
|---|---|---|---|
| Open | $277,904 | FHA |
Source: ImagineMLS (Bluegrass REALTORS®)
MLS Number: 25501644
APN: 072-00-00-001.35
- 101 Maxwell Ave
- 117 Sagart Ln
- 3079 Lexington Rd
- 1097 Baker Ln
- 2100 Vince Rd
- 312 Rowanberry Dr
- 140 Rowanberry Dr
- 1 Canter Ln
- 128 Plum Ln
- 109 Hillock Ct
- 221 Woodview Dr
- 119 Carolyn Ln
- 1465 Keene Rd
- 201 N Keene Way Dr
- 116 Kensington Place
- 129 Kensington Place Unit Lot 8
- 131 Vincewood Dr
- 520 Cassity Way
- 113 Paddock Dr
- 308 Perry Dr
- 101 Imperial Pointe
- 339 Platt Dr
- 101 Headstall Rd
- 201 Orchard Dr
- 270 Lancer Dr
- 119 Bass Pond Glen Dr
- 414 Lakeview Dr
- 407 N 2nd St
- 801 E Brannon Rd
- 512 Newbury Way
- 203 S 1st St Unit 1B
- 215 S Main St Unit C
- 4067 Winnepeg Way
- 3826 Nadia Ln
- 1300 Copper Creek Dr Unit 1300
- 3600 Winthrop Dr
- 4070 Victoria Way
- 4040 Expo Ct
- 3804 Pinecrest Way
- 3500 Beaver Place Rd
