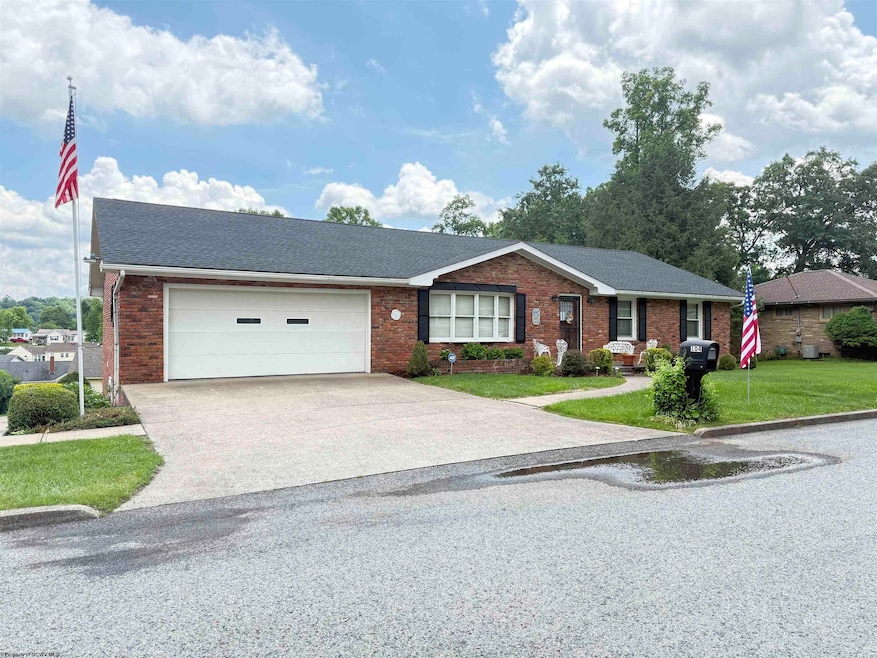
104 Mazewood Dr Fairmont, WV 26554
Estimated payment $1,726/month
Highlights
- Medical Services
- Attic
- No HOA
- Wood Burning Stove
- Private Yard
- Neighborhood Views
About This Home
Pristine Brick Beauty in Peaceful Fairmont Neighborhood Welcome to this exceptionally well-maintained 3/4 bedroom, 3 full bath brick home nestled on a large, level lot in one of Fairmont's most serene and welcoming neighborhoods. Built in 1966, this home may have a classic style, but it's far from worn out. It's been lovingly cared for, with most living done on the lower level, preserving the main floor's charm and condition. Inside, you'll find a comfortable primary suite with a private full bath and closet. The kitchen flows seamlessly into the dining area and cozy sitting room featuring a wood-burning fireplace, perfect for relaxed evenings. A sliding glass door opens onto an 11' x 18' covered porch, ideal for enjoying your morning coffee or entertaining friends. The finished basement is a home within a home offering a spacious gathering room, canning kitchen, full second kitchen, bedroom, full bath, and workshop/storage area, a dream setup for multi-generational living, hobbies, or guests. Outdoors, enjoy a large cement patio, generous flat yard, and the covered porch, plenty of space to garden, grill, or simply unwind. A 2-stall attached garage completes the package. This quiet, friendly area is surrounded by attractive homes and is just 2.5 miles from I-79 and Middletown Commons Mall. Convenient to shopping, dining, and commuting. Come see what pride of ownership and peaceful living look like. Your forever home awaits! An online auction is being held for all the contents of the home. It will be completed by August 31, 2025.
Listing Agent
HOMEFINDERS PLUS REAL ESTATE INC License #WV0008778 Listed on: 06/23/2025
Home Details
Home Type
- Single Family
Est. Annual Taxes
- $1,977
Year Built
- Built in 1966
Lot Details
- 0.31 Acre Lot
- Lot Dimensions are 106x123
- Landscaped
- Level Lot
- Private Yard
- Property is zoned Single Family Older Area
Home Design
- Brick Exterior Construction
- Concrete Foundation
- Block Foundation
- Frame Construction
- Shingle Roof
- Concrete Siding
- Block Exterior
Interior Spaces
- 1-Story Property
- Ceiling Fan
- Wood Burning Stove
- Fireplace Features Masonry
- Window Treatments
- Formal Dining Room
- Neighborhood Views
- Range
Flooring
- Wall to Wall Carpet
- Vinyl
Bedrooms and Bathrooms
- 4 Bedrooms
- Walk-In Closet
- 3 Full Bathrooms
Laundry
- Laundry Room
- Laundry on main level
- Washer and Electric Dryer Hookup
Attic
- Storage In Attic
- Permanent Attic Stairs
Partially Finished Basement
- Walk-Out Basement
- Interior and Exterior Basement Entry
Home Security
- Home Security System
- Storm Doors
- Fire and Smoke Detector
Parking
- 2 Car Garage
- Garage Door Opener
- Off-Street Parking
Outdoor Features
- Patio
- Porch
Schools
- Watson Elementary School
- West Fairmont Middle School
- Fairmont Sr. High School
Utilities
- Window Unit Cooling System
- Central Heating and Cooling System
- Heating System Uses Steam
- 200+ Amp Service
- Electric Water Heater
- High Speed Internet
- Cable TV Available
Listing and Financial Details
- Assessor Parcel Number 0176
Community Details
Overview
- No Home Owners Association
Amenities
- Medical Services
- Shops
Map
Home Values in the Area
Average Home Value in this Area
Tax History
| Year | Tax Paid | Tax Assessment Tax Assessment Total Assessment is a certain percentage of the fair market value that is determined by local assessors to be the total taxable value of land and additions on the property. | Land | Improvement |
|---|---|---|---|---|
| 2024 | $1,978 | $153,660 | $20,580 | $133,080 |
| 2023 | $1,978 | $148,020 | $20,580 | $127,440 |
| 2022 | $1,821 | $142,380 | $20,580 | $121,800 |
| 2021 | $1,739 | $138,120 | $21,060 | $117,060 |
| 2020 | $1,716 | $136,020 | $24,660 | $111,360 |
| 2019 | $1,705 | $133,620 | $27,240 | $106,380 |
| 2018 | $1,624 | $128,880 | $32,880 | $96,000 |
| 2017 | $1,578 | $126,720 | $31,320 | $95,400 |
| 2016 | $1,507 | $122,220 | $30,300 | $91,920 |
| 2015 | $730 | $121,740 | $32,880 | $88,860 |
| 2014 | $730 | $118,320 | $30,600 | $87,720 |
Property History
| Date | Event | Price | Change | Sq Ft Price |
|---|---|---|---|---|
| 06/27/2025 06/27/25 | Pending | -- | -- | -- |
| 06/23/2025 06/23/25 | For Sale | $285,000 | -- | $105 / Sq Ft |
Similar Homes in Fairmont, WV
Source: North Central West Virginia REIN
MLS Number: 10160150
APN: 04-7-01760000
- 2312 Locust Dr
- 1645 Fairmont Ave
- 917 Mudlick Run Rd
- 0 Fairmont Ave
- 130 Hunsaker St
- 205 Braddock St
- 15 Fairway Ln
- 111 Charolais Cir
- 119 Golf Dr
- 28 Fairway Ln
- 141 Golf Dr
- 3097 Wateman Way
- TBD Sherb's Plat St
- 1804 Vernon Dr
- 1419 Hite Ave
- 1818 Martha Ave
- 964 Coleman Ave
- 1812 Martha Ave
- LOTS 50 & 51 Carpenter Dr
- 209 Norway Loop Rd






