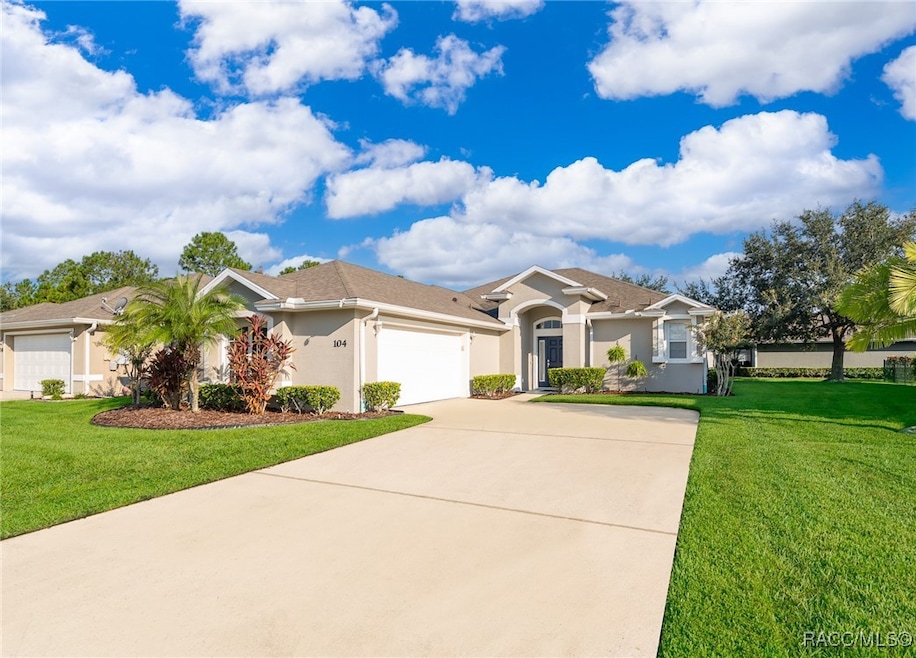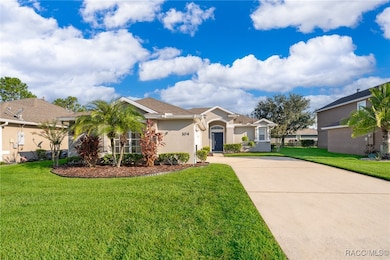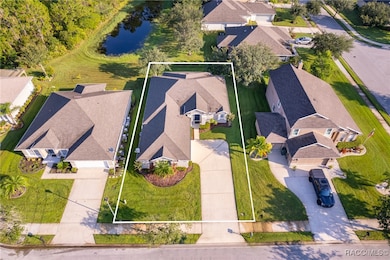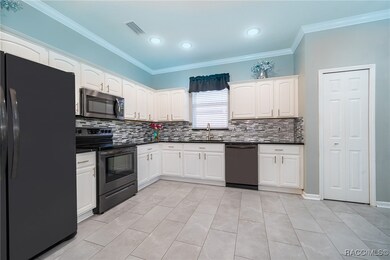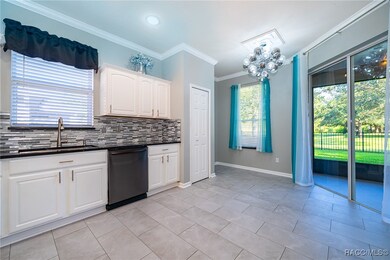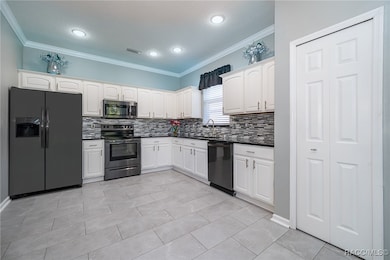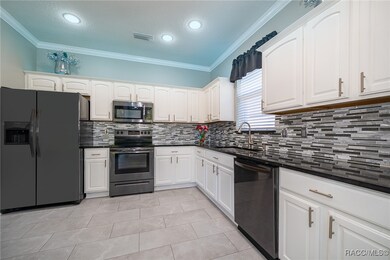104 Mcgill Cir Daytona Beach, FL 32124
LPGA International NeighborhoodEstimated payment $2,490/month
Highlights
- 2 Car Attached Garage
- Walk-In Closet
- Zero Lot Line
- Crown Molding
- Laundry Room
- Central Air
About This Home
Lovely three-bedroom, two-bath home in desirable LPGA neighborhood, included are a fenced backyard with forest and pond views. This private home has 9-foot ceilings that include upgraded lighting and crown molding. It also includes a dedicated laundry room which includes all appliances, two-car garage door that is a hurricane-fortified door and storm shutters. Large living room that features an indoor wall fountain. The kitchen is equipped with new granite countertops, backsplash and colored led lights. Included is a new large stainless sink with a touchless feature on the faucet, plenty of storage for cooking and dining with an eat-in kitchen nook just before sliders leading out to the screen-enclosed lanai that has been newly painted and includes remote-controlled lighting. The spacious primary suite has high ceilings, a large walk-in closet, private bath with new upgraded shower enclosure and a second private entrance to the enclosed lanai to enjoy the view! New flooring in the kitchen and baths, this home is move-in ready. And let's not forget, a new roof in May 2019, new air conditioner 2025, new water heater 2024, new landscaping and renewed sprinkler system 2025 and new drainage system. You really don't want to miss this one. Home is near shopping, hospitals, Interstate 95, Interstate 4, Daytona airport and many other amenities.
Listing Agent
Premier Sotheby's Int'l Realty License #3091330 Listed on: 09/16/2025

Home Details
Home Type
- Single Family
Est. Annual Taxes
- $6,308
Year Built
- Built in 2006
Lot Details
- 7,841 Sq Ft Lot
- Zero Lot Line
- Property is zoned RE
HOA Fees
- $145 Monthly HOA Fees
Parking
- 2 Car Attached Garage
- Driveway
Home Design
- Block Foundation
- Shingle Roof
- Asphalt Roof
- Stucco
Interior Spaces
- 1,609 Sq Ft Home
- 1-Story Property
- Crown Molding
Kitchen
- Oven
- Range
- Microwave
- Dishwasher
- Disposal
Flooring
- Carpet
- Vinyl
Bedrooms and Bathrooms
- 3 Bedrooms
- Walk-In Closet
- 2 Full Bathrooms
Laundry
- Laundry Room
- Dryer
- Washer
Utilities
- Central Air
Community Details
- Opal Hill Association
Map
Home Values in the Area
Average Home Value in this Area
Tax History
| Year | Tax Paid | Tax Assessment Tax Assessment Total Assessment is a certain percentage of the fair market value that is determined by local assessors to be the total taxable value of land and additions on the property. | Land | Improvement |
|---|---|---|---|---|
| 2025 | $5,626 | $339,394 | $58,500 | $280,894 |
| 2024 | $5,626 | $339,917 | $58,500 | $281,417 |
| 2023 | $5,626 | $323,657 | $58,500 | $265,157 |
| 2022 | $5,047 | $258,581 | $49,500 | $209,081 |
| 2021 | $4,743 | $207,180 | $36,000 | $171,180 |
| 2020 | $3,674 | $193,418 | $0 | $0 |
| 2019 | $3,494 | $180,063 | $0 | $0 |
| 2018 | $3,554 | $176,706 | $25,200 | $151,506 |
| 2017 | $4,303 | $168,625 | $25,200 | $143,425 |
| 2016 | $4,196 | $157,440 | $0 | $0 |
| 2015 | $4,084 | $148,524 | $0 | $0 |
| 2014 | $3,864 | $127,407 | $0 | $0 |
Property History
| Date | Event | Price | List to Sale | Price per Sq Ft | Prior Sale |
|---|---|---|---|---|---|
| 11/11/2025 11/11/25 | Pending | -- | -- | -- | |
| 10/06/2025 10/06/25 | Price Changed | $345,000 | -3.6% | $214 / Sq Ft | |
| 09/04/2025 09/04/25 | For Sale | $358,000 | +36.6% | $222 / Sq Ft | |
| 11/13/2020 11/13/20 | Sold | $262,000 | 0.0% | $163 / Sq Ft | View Prior Sale |
| 10/12/2020 10/12/20 | Pending | -- | -- | -- | |
| 10/02/2020 10/02/20 | For Sale | $262,000 | +8.7% | $163 / Sq Ft | |
| 12/30/2019 12/30/19 | Sold | $241,000 | 0.0% | $150 / Sq Ft | View Prior Sale |
| 11/30/2019 11/30/19 | Pending | -- | -- | -- | |
| 10/14/2019 10/14/19 | For Sale | $241,000 | +20.5% | $150 / Sq Ft | |
| 02/24/2017 02/24/17 | Sold | $200,000 | 0.0% | $124 / Sq Ft | View Prior Sale |
| 02/03/2017 02/03/17 | Pending | -- | -- | -- | |
| 08/11/2016 08/11/16 | For Sale | $200,000 | -- | $124 / Sq Ft |
Purchase History
| Date | Type | Sale Price | Title Company |
|---|---|---|---|
| Warranty Deed | $262,000 | Fidelity Natl Ttl Of Fl Inc | |
| Warranty Deed | $262,000 | Fidelity National Title | |
| Warranty Deed | $241,000 | Fidelity Natl Ttl Of Fl Inc | |
| Warranty Deed | $200,000 | Attorney | |
| Corporate Deed | $222,395 | Dhi Title Of Florida Inc |
Mortgage History
| Date | Status | Loan Amount | Loan Type |
|---|---|---|---|
| Open | $196,500 | New Conventional | |
| Closed | $196,500 | New Conventional | |
| Previous Owner | $236,634 | FHA | |
| Previous Owner | $190,000 | New Conventional | |
| Previous Owner | $152,395 | Purchase Money Mortgage |
Source: REALTORS® Association of Citrus County
MLS Number: 848249
APN: 5217-05-00-0300
- 320 Perfect Dr
- 242 Catriona Dr
- 189 Perfect Dr
- 149 Springberry Ct
- 132 Mendoza Cir
- 136 Mendoza Cir
- 39 Lionspaw Grand
- 117 Hagge Dr
- 156 Mendoza Cir
- 160 Mendoza Cir
- 188 Mendoza Cir
- 1245 Champions Dr
- 1257 Champions Dr
- 1262 Champions Dr
- JULI Plan at Gray Hawk
- LYDIA Plan at Gray Hawk
- BETSY Plan at Gray Hawk
- INBEE Plan at Gray Hawk
- 115 Jubilee Cir
- 129 Bauer Cir
- 100 Integra Tc Blvd
- 128 Opal Hill Cir
- 225 St Somewhere Dr
- 614 Coral Reef Way
- 1282 Belle Isle Ln
- 284 Links Terrace Blvd
- 1016 Sea Shell Ct
- 105 Pitching Wedge Dr
- 215 Summertime Place
- 112 Links Ter Blvd
- 100 Hang Loose Way
- 144 Links Ter Blvd
- 136 Links Terrace Blvd
- 112 Links Terrace Blvd
- 1161 Fins Up Ct
- 207 Pitching Wedge Dr
- 207 Hang Loose Way
- 325 Wentworth Ave
- 173 Coastal Ave
- 579 High Tide Ln
