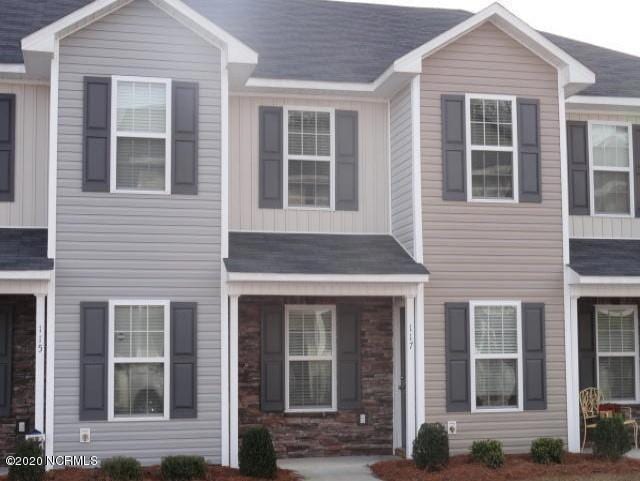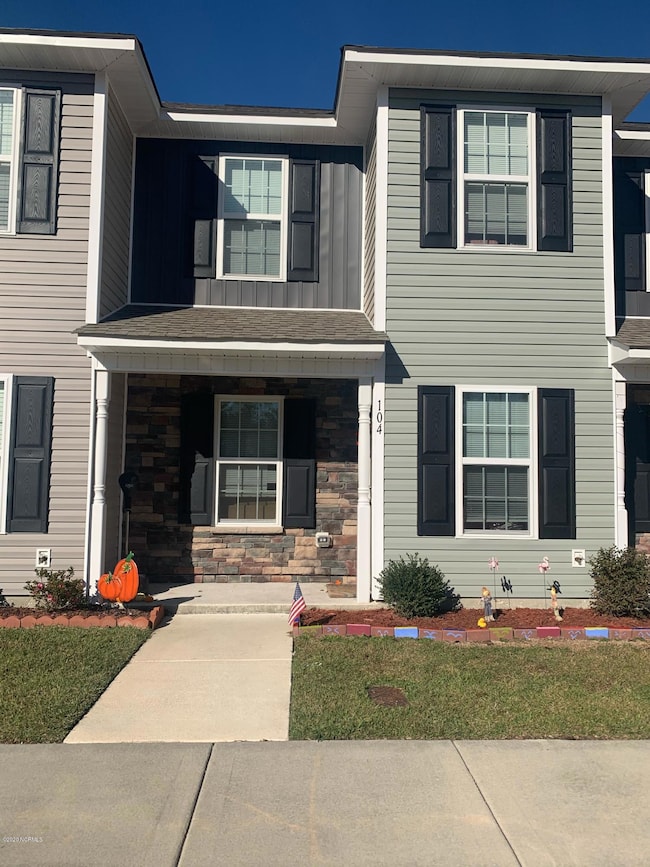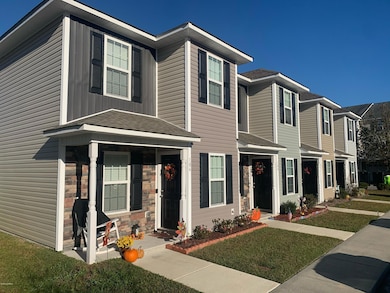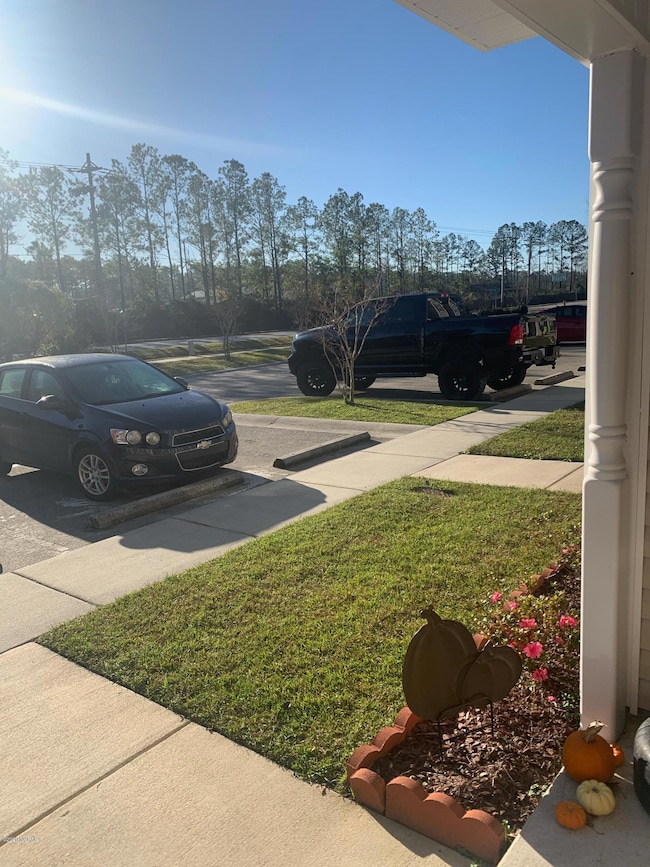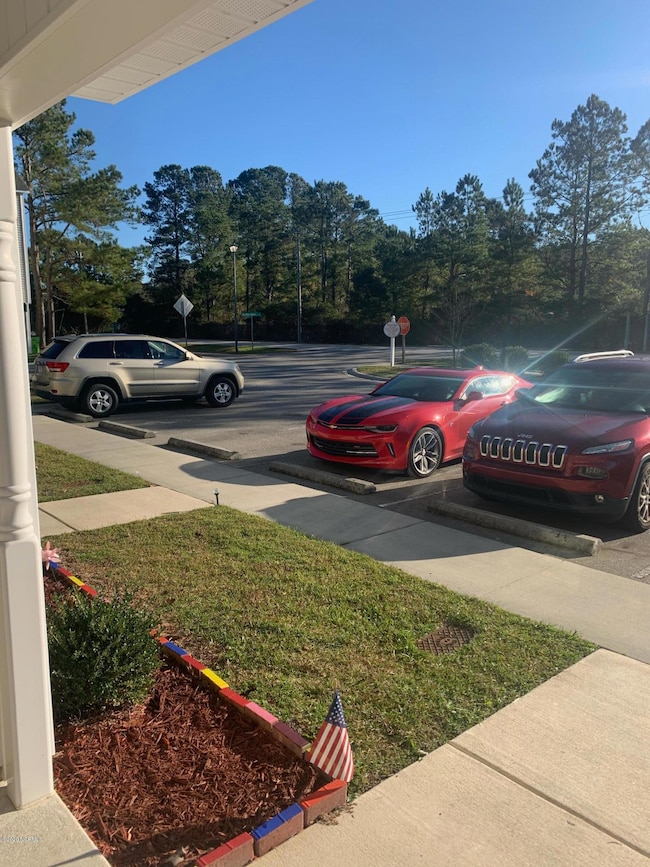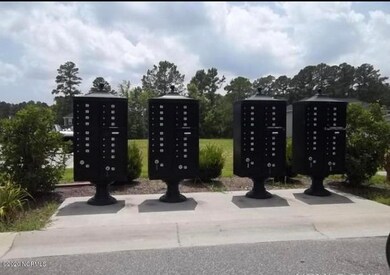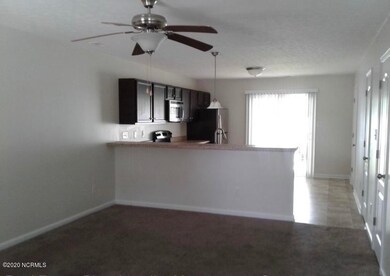104 Meadow Way Havelock, NC 28532
Highlights
- Covered Patio or Porch
- Combination Dining and Living Room
- Heat Pump System
- Fenced Yard
- Ceiling Fan
- Maintained Community
About This Home
This townhome offers a bright, open plan on the first floor with a living room (16x13) separated from an eat-in kitchen by a wrap-around counter. Guest closet, 1/2 bath, and laundry room on the first floor. Nicely equipped kitchen including microwave and plenty of storage. From the tile entry, there are stairs leading to the 2 bedrooms upstairs (13x11) (13x12). Both have attached baths and walk-in closets. The covered patio is off the kitchen and a storage closet. Small back yard fenced in with vinyl privacy fence. Front yard lawn care included, resident to maintain the fenced-in area. Trash service is included. The property is just minutes from the back gate of USMC Cherry Point, beaches and shopping. Pets are Negotiable for pets up to 30 pounds with a monthly $50 for the 1st pet and $25 each additional pet rent, pet deposit, and pet fee.Residents are enrolled in the Resident Benefits Package (RBP) for $55.00/month which includes liability insurance, credit building to help boost the resident's credit score with timely rent payments, up to $1M Identity Theft Protection, HVAC air filter delivery (for applicable properties), move-in concierge service making utility connection and home service setup a breeze during your move-in, our best-in-class resident rewards program, on-demand pest control, and much more! More details upon application.
Townhouse Details
Home Type
- Townhome
Est. Annual Taxes
- $1,731
Year Built
- Built in 2018
Lot Details
- 871 Sq Ft Lot
- Fenced Yard
- Vinyl Fence
Interior Spaces
- 1,050 Sq Ft Home
- 2-Story Property
- Ceiling Fan
- Blinds
- Combination Dining and Living Room
- Dishwasher
- Washer and Dryer Hookup
Bedrooms and Bathrooms
- 2 Bedrooms
Parking
- Driveway
- Paved Parking
- On-Site Parking
- Off-Street Parking
Schools
- Graham A. Barden Elementary School
- Havelock Middle School
- Havelock High School
Additional Features
- Covered Patio or Porch
- Heat Pump System
Listing and Financial Details
- Tenant pays for cable TV, water, sewer, heating, electricity, deposit, cooling
- The owner pays for hoa
Community Details
Overview
- Property has a Home Owners Association
- Heather Glen Subdivision
- Maintained Community
Pet Policy
- Pets Allowed
Map
Source: Hive MLS
MLS Number: 100541141
APN: 6-218-B -044
- 100 Meadow Way
- 100 Heather Glenn Cir
- 118 Heather Glenn Cir
- 217 Grove Ln
- 400 Gray Rd
- 0 Lake Unit 100482822
- 309 Comanche Trail
- 103 Quail Ridge Rd
- 6 Runningbranch Dr
- 233 Kenneth Blvd
- 325 Miller Blvd
- 129 Woodland Dr
- 218 Forest View Dr
- 208 Forest View Dr
- 127 Beaufort Dr
- 101 Pine Dale Rd
- 108 Pulley Rd
- 305 Belltown Rd
- 921 Greenfield Heights Blvd
- 500 Red Fox Ct
- 25 Mustang Ct
- 204 Cedar Ridge Ln
- 210 Shipman Rd Unit 4
- 105 Kim Ave Unit C
- 308 Panther Trail
- 101-139 John Ct
- 504 Sea Knight Ln
- 105 Antler Dr
- 900 Old Fashioned Way
- 101 Ole Field Cir Unit D
- 204 Two Oaks Ct
- 414 Peregrine Ridge Dr
- 106 7 Seas Dr
- 211 Lynden Ln
- 116 Spinnaker Ln
- 133 Wildwood Rd
- 357 Mccabe Rd
- 533 Village Green Dr Unit A
- 1090 Summersweet Dr
- 111 Ballantine Grove Ln
