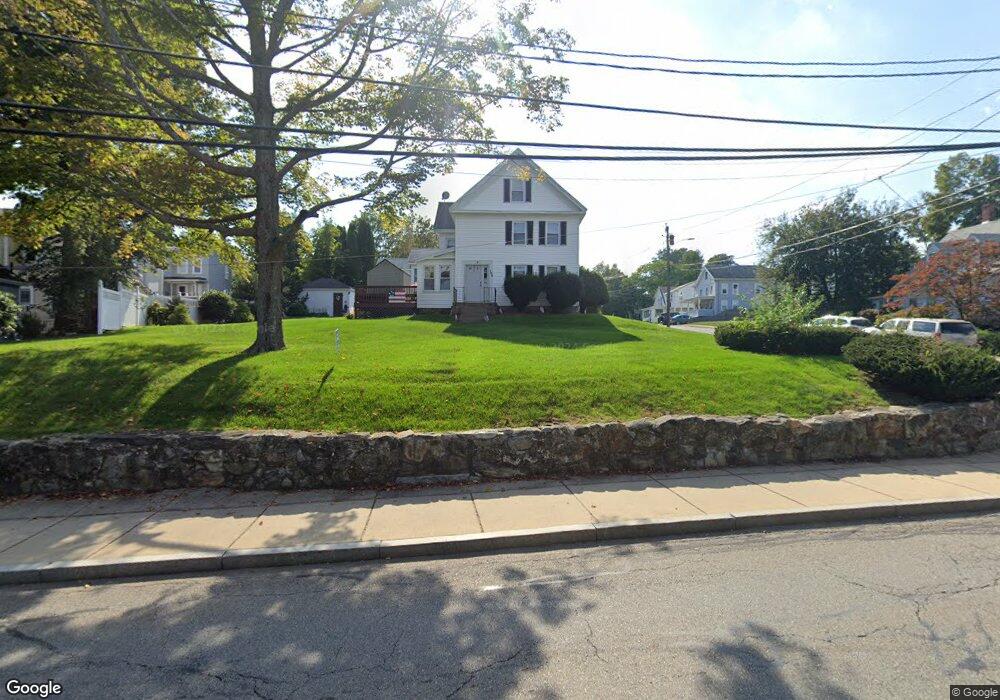104 Mechanic St Marlborough, MA 01752
Estimated Value: $734,454 - $768,000
6
Beds
2
Baths
2,718
Sq Ft
$276/Sq Ft
Est. Value
About This Home
This home is located at 104 Mechanic St, Marlborough, MA 01752 and is currently estimated at $749,864, approximately $275 per square foot. 104 Mechanic St is a home located in Middlesex County with nearby schools including Marlborough High School, Advanced Math & Science Academy, and New Covenant Christian School.
Ownership History
Date
Name
Owned For
Owner Type
Purchase Details
Closed on
Oct 28, 2013
Sold by
Fernald Marie A
Bought by
Unicorn Rt and Fernald Vincent
Current Estimated Value
Purchase Details
Closed on
Nov 8, 1991
Sold by
Fernald William A
Bought by
Fernald Marie A
Home Financials for this Owner
Home Financials are based on the most recent Mortgage that was taken out on this home.
Original Mortgage
$80,000
Interest Rate
8.85%
Mortgage Type
Purchase Money Mortgage
Create a Home Valuation Report for This Property
The Home Valuation Report is an in-depth analysis detailing your home's value as well as a comparison with similar homes in the area
Home Values in the Area
Average Home Value in this Area
Purchase History
| Date | Buyer | Sale Price | Title Company |
|---|---|---|---|
| Unicorn Rt | -- | -- | |
| Fernald Marie A | $10,000 | -- |
Source: Public Records
Mortgage History
| Date | Status | Borrower | Loan Amount |
|---|---|---|---|
| Previous Owner | Fernald Marie A | $20,000 | |
| Previous Owner | Fernald Marie A | $80,000 | |
| Previous Owner | Fernald Marie A | $65,000 |
Source: Public Records
Tax History Compared to Growth
Tax History
| Year | Tax Paid | Tax Assessment Tax Assessment Total Assessment is a certain percentage of the fair market value that is determined by local assessors to be the total taxable value of land and additions on the property. | Land | Improvement |
|---|---|---|---|---|
| 2025 | $6,768 | $686,400 | $213,300 | $473,100 |
| 2024 | $6,538 | $638,500 | $193,900 | $444,600 |
| 2023 | $6,870 | $595,300 | $156,500 | $438,800 |
| 2022 | $6,623 | $504,800 | $149,100 | $355,700 |
| 2021 | $5,888 | $426,700 | $121,400 | $305,300 |
| 2020 | $5,685 | $400,900 | $118,300 | $282,600 |
| 2019 | $5,404 | $384,100 | $115,900 | $268,200 |
| 2018 | $4,941 | $337,700 | $96,300 | $241,400 |
| 2017 | $4,481 | $292,500 | $94,500 | $198,000 |
| 2016 | $4,476 | $291,800 | $94,500 | $197,300 |
| 2015 | $3,765 | $238,900 | $97,000 | $141,900 |
Source: Public Records
Map
Nearby Homes
- 36 Chestnut St
- 52 Norwood St
- 27 Jefferson St
- 27 Jefferson St Unit 204
- 73 Howland St
- 29 Elm St
- 71 Hudson St
- 272 Lincoln St Unit 102
- 272 Lincoln St Unit 101
- 272 Lincoln St Unit 203
- 110 Prospect St
- 132 Prospect St
- 63 W Main St
- 82 Brimsmead St
- 32 Water St
- 86 Rice St
- 156 Chestnut St
- 11 Paris St
- 53 Russell St
- 175 Main St
- 98 Mechanic St
- 14 Chestnut St
- 14 Chestnut St Unit 2
- 9 Hastings St
- 15 Hastings St
- 96 Mechanic St
- 5 Chestnut St
- 17 Chestnut St Unit 19
- 19 Hastings St
- 15 Chestnut St
- 18 Chestnut St
- 109 Mechanic St Unit C
- 109 Mechanic St Unit A
- 109 Mechanic St
- 17-19 Chestnut St
- 19 Chestnut St Unit 2
- 91 Mechanic St
- 120 Mechanic St
- 120 Mechanic St Unit 2
- 23 Hastings St
