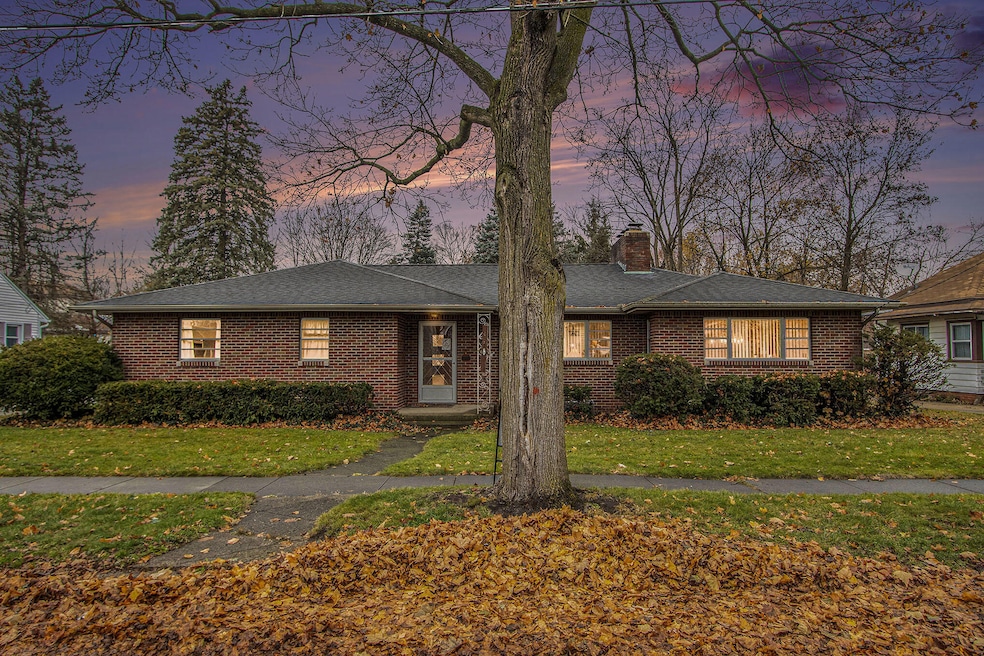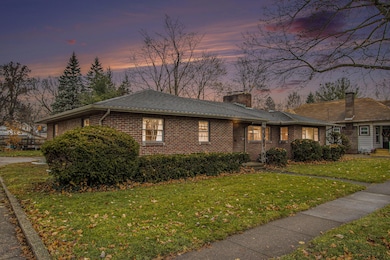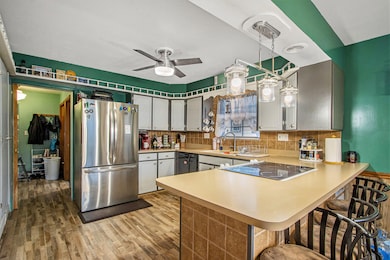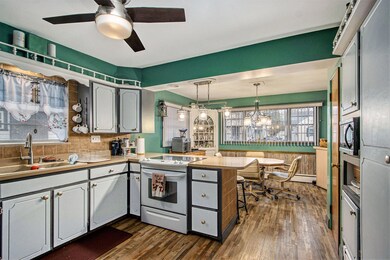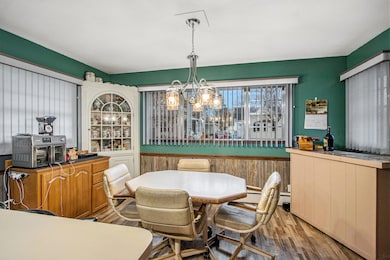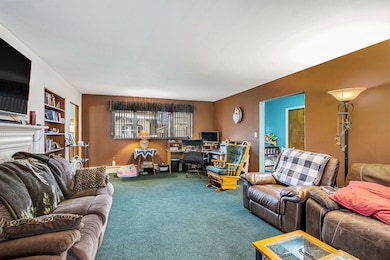104 Mechanic St Sturgis, MI 49091
Estimated payment $1,612/month
Highlights
- Living Room with Fireplace
- No HOA
- 2 Car Attached Garage
- Mud Room
- Porch
- Wet Bar
About This Home
Charming and beautifully maintained 3-bedroom, 2.5-bath ranch in downtown Sturgis, offering a wonderful blend of character and modern updates. Warm, inviting spaces welcome you throughout the home, including a main bathroom featuring a tub with tile surround and a separate stand-up shower, fully remodeled in 2022, along with an updated full bath and convenient main-level laundry completed the same year. The kitchen received new flooring in 2022, and the main bedroom was completely renovated in 2024, providing a fresh, comfortable retreat. Major improvements include a new natural gas hot water boiler installed in 2024 and a 200-amp electrical service updated in 2020. The basement adds even more appeal with a spacious recreation room and bar area perfect for gatherings with family and friends. Another section of the basement already includes two installed egress windows and partial framing that can be completed to create two additional bedrooms, allowing this home to easily become a 5-bedroom property. With abundant storage, excellent closet space throughout, and the charm and warmth that make a house feel like home, this property is ready to welcome its next owners. Schedule your personal showing today!
Listing Agent
Michigan Top Producers License #6501416028 Listed on: 11/26/2025
Home Details
Home Type
- Single Family
Est. Annual Taxes
- $2,543
Year Built
- Built in 1951
Lot Details
- 9,148 Sq Ft Lot
- Lot Dimensions are 77x119
- Shrub
- Back Yard Fenced
Parking
- 2 Car Attached Garage
- Side Facing Garage
Home Design
- Brick Exterior Construction
- Composition Roof
Interior Spaces
- 1-Story Property
- Wet Bar
- Ceiling Fan
- Window Treatments
- Mud Room
- Living Room with Fireplace
- 2 Fireplaces
- Dining Area
- Recreation Room with Fireplace
- Finished Basement
- Basement Fills Entire Space Under The House
Kitchen
- Range
- Microwave
- Dishwasher
- Snack Bar or Counter
- Disposal
Flooring
- Carpet
- Tile
- Vinyl
Bedrooms and Bathrooms
- 3 Main Level Bedrooms
Laundry
- Laundry on main level
- Laundry in Bathroom
- Dryer
- Washer
Outdoor Features
- Shed
- Storage Shed
- Porch
Utilities
- Window Unit Cooling System
- Heating System Uses Natural Gas
- Window Unit Heating System
- Hot Water Heating System
- High Speed Internet
- Internet Available
- Phone Available
- Cable TV Available
Community Details
- No Home Owners Association
Map
Home Values in the Area
Average Home Value in this Area
Tax History
| Year | Tax Paid | Tax Assessment Tax Assessment Total Assessment is a certain percentage of the fair market value that is determined by local assessors to be the total taxable value of land and additions on the property. | Land | Improvement |
|---|---|---|---|---|
| 2025 | $2,519 | $98,900 | $4,700 | $94,200 |
| 2024 | $2,069 | $94,200 | $4,700 | $89,500 |
| 2023 | $2,006 | $79,900 | $4,700 | $75,200 |
| 2022 | $1,846 | $68,300 | $4,300 | $64,000 |
| 2021 | $2,210 | $58,400 | $4,200 | $54,200 |
| 2020 | $2,183 | $52,800 | $3,400 | $49,400 |
| 2019 | $2,142 | $48,200 | $4,000 | $44,200 |
| 2018 | $1,953 | $51,000 | $4,400 | $46,600 |
| 2017 | $1,911 | $49,100 | $49,100 | $0 |
| 2016 | -- | $45,300 | $45,300 | $0 |
| 2015 | -- | $46,400 | $0 | $0 |
| 2014 | -- | $47,700 | $47,700 | $0 |
| 2012 | -- | $46,400 | $46,400 | $0 |
Property History
| Date | Event | Price | List to Sale | Price per Sq Ft | Prior Sale |
|---|---|---|---|---|---|
| 11/26/2025 11/26/25 | For Sale | $265,000 | +188.0% | $98 / Sq Ft | |
| 05/29/2012 05/29/12 | Sold | $92,000 | -7.1% | $34 / Sq Ft | View Prior Sale |
| 04/13/2012 04/13/12 | Pending | -- | -- | -- | |
| 03/26/2012 03/26/12 | For Sale | $99,000 | -- | $36 / Sq Ft |
Purchase History
| Date | Type | Sale Price | Title Company |
|---|---|---|---|
| Warranty Deed | $92,000 | Patrick Abstract | |
| Deed | -- | -- |
Mortgage History
| Date | Status | Loan Amount | Loan Type |
|---|---|---|---|
| Open | $98,950 | New Conventional | |
| Closed | $98,950 | New Conventional |
Source: MichRIC
MLS Number: 25059942
APN: 052-100-047-00
- 304 Cottage
- 413 E Congress St
- 302 E Electric Ct
- 505 Michigan Ave
- 210 Grove St
- 805 Michigan Ave
- 202 N Clay St
- 218 Michigan Ave
- 501 Norwood St
- 105 Jean St
- 219 S Lakeview St
- 211 N Maple St
- 605 E West St
- 702 S Orange St
- 600 Saint Joseph St
- 202 N Centerville Rd
- 300 Maplecrest Ave
- 206 1st St
- 402 N 4th St
- 501 W Ohio Ct
- 155 Memorial Dr
- 835 Us-20 Unit 8
- 930 W 590 S
- 204 E Spring St
- 110 Dotson Dr
- 9211 E Y Z Ave
- 10139 Lucas Rd
- 1305 W Vistula St
- 400 N Terrace Blvd
- 412 S Main St Unit 1
- 199 Northcrest Rd
- 125 Mckinley St
- 810 Regency Ct
- 245 Lynbrook Dr
- 607 Apple Hill Way
- 1815 Raleigh Ave
- 604 Apple Hill Way
- 1030 S Wayne St
- 1030 S Wayne St Unit 203
- 1030 S Wayne St Unit 103
