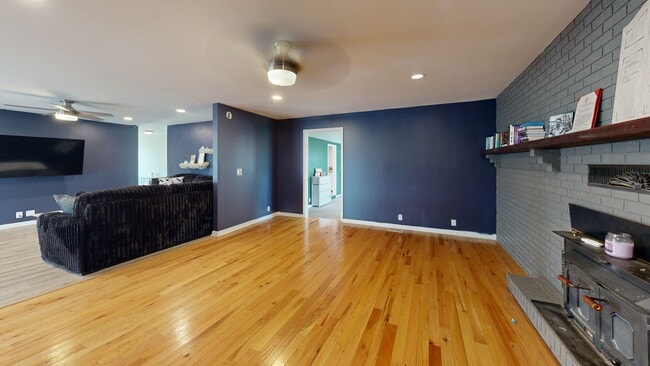
104 Melanie Ln Charlestown, IN 47111
Estimated payment $1,690/month
Highlights
- 0.6 Acre Lot
- Deck
- 1 Car Detached Garage
- Pleasant Ridge Elementary School Rated A-
- First Floor Utility Room
- Porch
About This Home
Welcome to 104 Melanie Lane — Charlestown living at its best.
Need room to spread out? This home sits on a large lot and offers more than 2,700 sq. ft. of recently renovated space designed for comfort and entertaining.
Step inside to an open kitchen with stainless steel appliances, generous counter space, and a cozy dining area that flows seamlessly into the living room—perfect for holiday gatherings, game nights, or everyday family time.
You’ll find three spacious bedrooms plus a master suite built to impress: a massive walk-in closet, spa-inspired bath with a rainfall shower, and a soaking tub that practically calls for candles, bubbles, and your favorite glass of wine.
Outside, the good life continues. Relax on the deck, unwind by a firepit, swing in a hammock, or nurture your green thumb in the greenhouse. A one-car garage provides room for projects, storage, or tinkering with your toys.
At 104 Melanie Lane, you don’t just get a house—you get space, style, and a place to truly call home.
Home Details
Home Type
- Single Family
Est. Annual Taxes
- $2,530
Year Built
- Built in 1976
Lot Details
- 0.6 Acre Lot
Parking
- 1 Car Detached Garage
Home Design
- Block Foundation
Interior Spaces
- 2,744 Sq Ft Home
- 1-Story Property
- Built-in Bookshelves
- Ceiling Fan
- Wood Burning Fireplace
- First Floor Utility Room
- Dishwasher
Bedrooms and Bathrooms
- 4 Bedrooms
- 4 Full Bathrooms
- Soaking Tub
- Ceramic Tile in Bathrooms
Outdoor Features
- Deck
- Porch
Utilities
- Forced Air Heating and Cooling System
- Electric Water Heater
Listing and Financial Details
- Assessor Parcel Number 101813700877000004
Map
Home Values in the Area
Average Home Value in this Area
Tax History
| Year | Tax Paid | Tax Assessment Tax Assessment Total Assessment is a certain percentage of the fair market value that is determined by local assessors to be the total taxable value of land and additions on the property. | Land | Improvement |
|---|---|---|---|---|
| 2024 | $2,794 | $57,000 | $52,000 | $5,000 |
| 2023 | $2,794 | $257,600 | $60,800 | $196,800 |
| 2022 | $5,022 | $344,000 | $61,200 | $282,800 |
| 2021 | $4,238 | $280,600 | $41,200 | $239,400 |
| 2020 | $4,669 | $301,800 | $36,000 | $265,800 |
| 2019 | $4,283 | $276,600 | $26,000 | $250,600 |
| 2018 | $4,313 | $267,200 | $26,000 | $241,200 |
| 2017 | $3,543 | $229,600 | $26,000 | $203,600 |
| 2016 | $3,286 | $221,400 | $26,000 | $195,400 |
| 2014 | $3,127 | $208,400 | $26,000 | $182,400 |
| 2013 | -- | $206,100 | $26,000 | $180,100 |
Property History
| Date | Event | Price | Change | Sq Ft Price |
|---|---|---|---|---|
| 09/23/2025 09/23/25 | For Sale | $280,000 | -3.4% | $102 / Sq Ft |
| 10/27/2023 10/27/23 | Sold | $289,900 | 0.0% | $93 / Sq Ft |
| 09/24/2023 09/24/23 | Pending | -- | -- | -- |
| 09/22/2023 09/22/23 | Price Changed | $289,900 | -3.4% | $93 / Sq Ft |
| 09/11/2023 09/11/23 | Price Changed | $300,000 | -4.8% | $96 / Sq Ft |
| 09/02/2023 09/02/23 | For Sale | $315,000 | -- | $101 / Sq Ft |
About the Listing Agent

Hey there! With over 20 years of experience in the Kentuckiana real estate market, I'm your seasoned expert at Real Broker, LLC. Whether you're looking to buy, sell, or get an accurate appraisal, I've got your back with professional, responsive service tailored to your needs. Searching for a home that ticks all your boxes? Or do you need a skilled marketer to get your property sold efficiently and profitably? Let's chat! I’m here not just to listen, but to deliver results. Give me a shout—I’m
Shawne's Other Listings
Source: Southern Indiana REALTORS® Association
MLS Number: 2025011321
APN: 10-18-13-700-232.000-004
- AUBURN Plan at Villas of Springville Manor
- BERKSHIRE Plan at Villas of Springville Manor
- 435 Springville Dr
- 437 Springville Dr
- 433 Springville Dr
- 430 Springville Dr
- 432 Springville Dr
- 436 Springville Dr
- 434 Springville Dr
- 228 Drive-In (Lot #1) Ct
- The Madelynn (Slab) Plan at Aspen Meadows
- The Eston (Slab) Plan at Aspen Meadows
- The Harper (Slab) Plan at Aspen Meadows
- 222 Drive-In (Lot #4) Ct
- 132 Church St
- 226 Drive-In (Lot #2) Ct
- 9.25AC Market St
- 2080 Edgewood Dr
- 532 Beechwood Dr
- 118 Clark Rd
- 304 Jackson Way
- 111 Kenwood Ave
- 1155 Highway 62
- 760 Main St
- 407 Pike St
- 3000 Harmony Ln
- 1912 N Rose Island Rd
- 7413 Westbrook Dr
- 5201 W River Ridge Pkwy
- 1200 Goshen Ln
- 620 W Utica St Unit 2
- 4129 Lakeside Dr
- 3124 Timberlake Ct
- 4103 Ethan Cole Ct Unit 29
- 9007 Hardy Way
- 8635 Highway 60
- 8205 Rachel Ln
- 7722 Old State Road 60
- 7000 Lake Dr
- 2801 Boulder Ct





