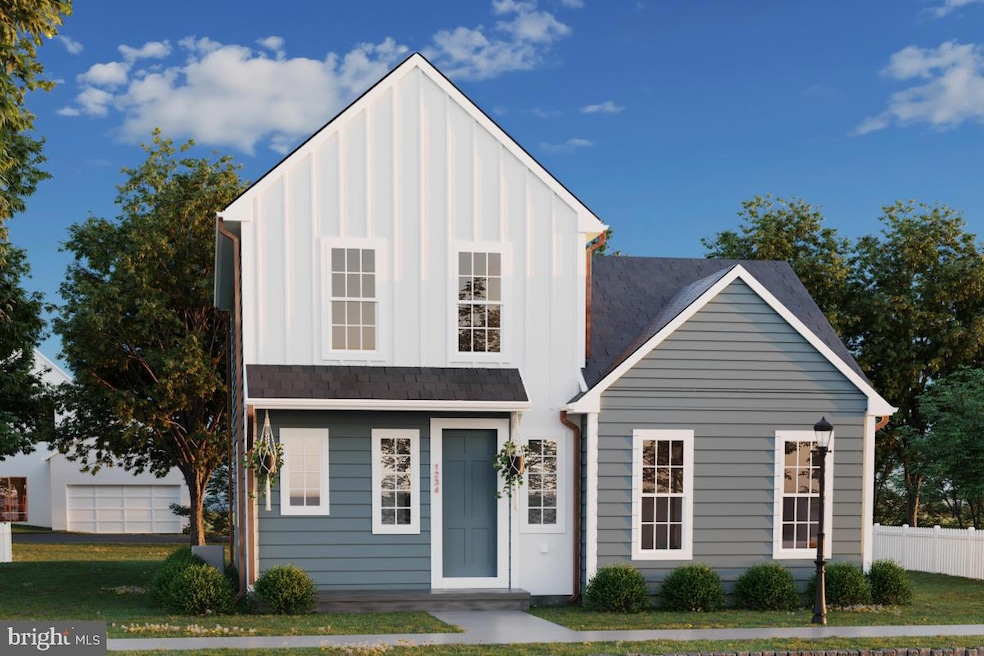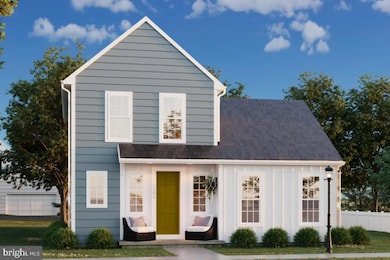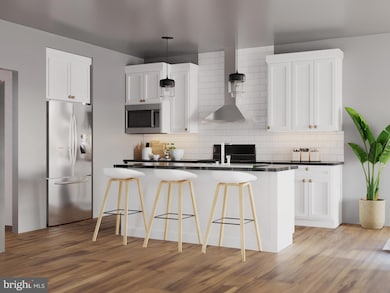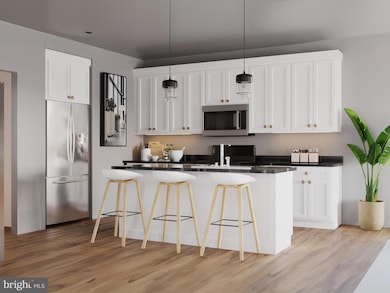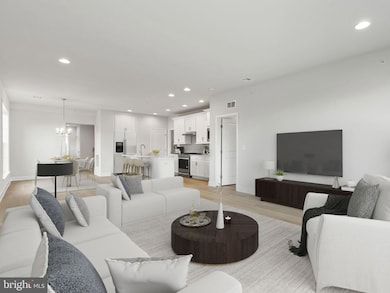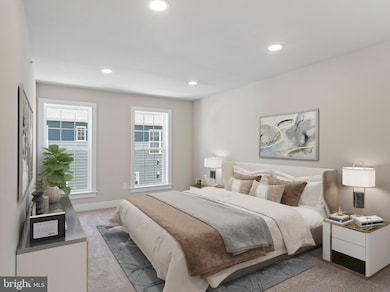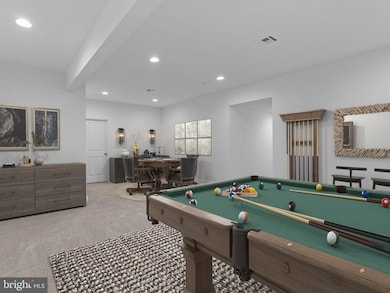104 Merchant Ave Unit ANDERS Mount Joy, PA 17552
Estimated payment $2,578/month
Highlights
- New Construction
- Great Room
- Laundry Room
- Contemporary Architecture
- 2 Car Direct Access Garage
- More Than Two Accessible Exits
About This Home
The Anders single family floorplan offers main floor living at its best with 1786 - 2647 square feet of space to spread out. Open the front door and pass through the entryway into the inviting kitchen with 9 ft ceilings. Your eyes will be met by natural light pouring in from the window on the far side of the home, thanks to thoughtful sightlines. The cabinets, countertops, tile backsplash and stainless-steel appliances wait for your personal selections to bring your luxe kitchen to life! Enter the main floor Owner's Suite with a large walk-in closet and en suite bathroom. A laundry room truly makes the main floor living complete. The Anders is your forever home. The back door connects directly with an attached two car garage. An upper gallery, two more bedrooms and a full bathroom round out the upstairs. The unfinished basement offers bonus space for storage or to create additional living space. Located on a picturesque hillside in historic Mount Joy Borough, Florin Hill offers green spaces, a neighborhood pool, playground, coffee shop, salon, Pilates studio, walking trails and more all within walking distance from your front door.
Listing Agent
(717) 490-8000 information@charterhomes.com Cygnet Real Estate Inc. Brokerage Phone: 7174908000 License #RM423174 Listed on: 02/10/2025
Home Details
Home Type
- Single Family
Year Built
- Built in 2025 | New Construction
Lot Details
- 6,534 Sq Ft Lot
- Property is in excellent condition
HOA Fees
- $50 Monthly HOA Fees
Parking
- 2 Car Direct Access Garage
- Garage Door Opener
- Driveway
- On-Street Parking
Home Design
- Contemporary Architecture
- Permanent Foundation
- Asphalt Roof
- Stick Built Home
Interior Spaces
- 1,786 Sq Ft Home
- Property has 2 Levels
- Ceiling height of 9 feet or more
- Great Room
- Dining Room
- Laundry Room
Flooring
- Partially Carpeted
- Vinyl
Bedrooms and Bathrooms
Basement
- Interior Basement Entry
- Rough-In Basement Bathroom
Accessible Home Design
- More Than Two Accessible Exits
Utilities
- Forced Air Heating and Cooling System
- Cooling System Utilizes Natural Gas
- Heating System Uses Natural Gas
- Electric Water Heater
Community Details
- Built by Charter Homes
- Florin Hill Subdivision, Anders Floorplan
Map
Home Values in the Area
Average Home Value in this Area
Property History
| Date | Event | Price | List to Sale | Price per Sq Ft |
|---|---|---|---|---|
| 08/25/2025 08/25/25 | Price Changed | $410,990 | +1.5% | $230 / Sq Ft |
| 02/10/2025 02/10/25 | For Sale | $404,990 | -- | $227 / Sq Ft |
Source: Bright MLS
MLS Number: PALA2064204
- 104 Merchant Ave Unit ANDOVER
- 104 Merchant Ave Unit MARLOW
- 104 Merchant Ave Unit ELGIN
- 104 Merchant Ave Unit DUNDEE
- 104 Merchant Ave Unit ARUNDEL
- 104 Merchant Ave Unit CARTER
- 104 Merchant Ave Unit HELSTON
- 104 Merchant Ave Unit BROMLEY
- 104 Merchant Ave Unit DARBY
- 104 Merchant Ave Unit 104
- 312 Witwer Way
- 202 Alden St Unit 198
- 301 Hayley Aly
- 1132 Ashworth St
- 1126 Ashworth St
- 1128 Ashworth St
- 1108 Ashworth St
- 1116 Ashworth St
- 1120 Ashworth St
- 1138 Alden St
- 104 Merchant Ave
- 211 Harvestview N
- 2274 S Market St Unit 5
- 100 Crestwyck Cir
- 2 S Conifer Dr
- 379 Rivermoor Dr
- 310 Honeysuckle Dr
- 258 Red Cedar Ln
- 346 Alexandria Ct
- 119 S River St Unit B
- 502 S Market St
- 108 Essex St
- 701 E Willow St
- 421 W Market St
- 155 S Poplar St
- 31 N Spruce St Unit 304
- 219 N Market St Unit 106
- 4325 Fairview Rd
- 451 W High St
- 70 Ironstone Dr
Ask me questions while you tour the home.
