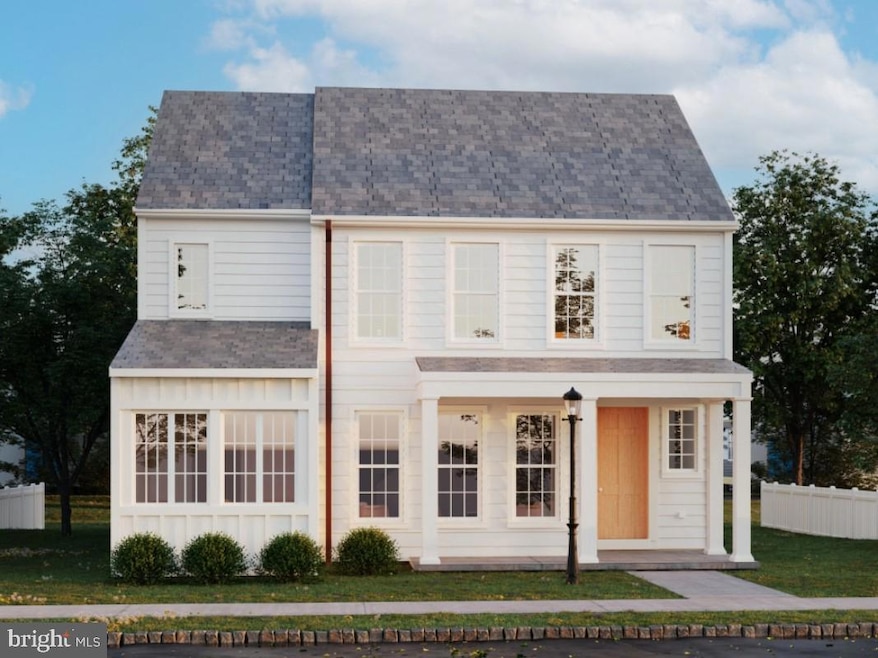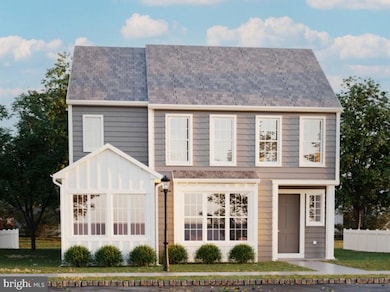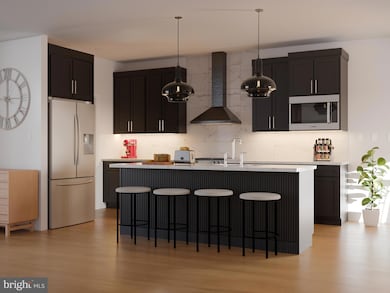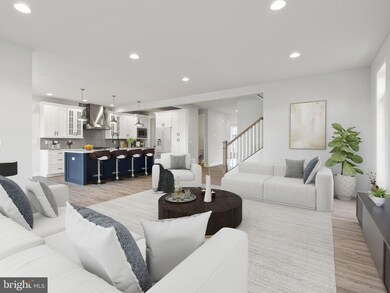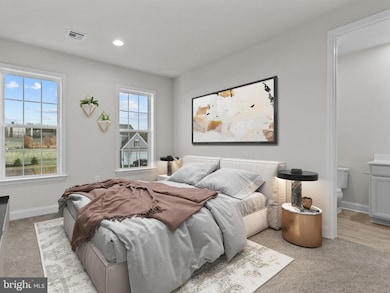104 Merchant Ave Unit MARLOW Mount Joy, PA 17552
Estimated payment $2,799/month
Highlights
- Fitness Center
- Eat-In Gourmet Kitchen
- Contemporary Architecture
- New Construction
- Open Floorplan
- Great Room
About This Home
Step into the Marlow single-family home and discover 2,251 to 2,892 square feet of space ready to be customized with your personal touch. Now available to build in Florin Hill. Experience openness and comfort, featuring standard 9 ft ceilings, 8 ft doors, and a spacious kitchen island, complemented by a large dining area on the main floor. Make your selections and enjoy the feel of a luxury kitchen with granite countertops, tile backsplash and stainless-steel appliances. Memories are meant to be made in this expansive open layout great room with nearly 650 sq feet of room for an oversized Christmas tree and family game nights. Yet you will find peace and quiet in the unique and convenient work-from-home space on the main floor. Keep your front porch looking picture perfect and send the kids and pups out the back door. The back door boot room connects to your two-car attached garage, and a large coat closet to accommodate those boots and bags. Upstairs are four bedrooms, and two full bathrooms. The Owner's Suite with backyards views, along with a walk-in closet and en suite bathroom. An upper gallery and dedicated laundry area round out the upstairs. The unfinished basement offers bonus space for storage or to create extra living space. Located on a picturesque hillside in historic Mount Joy Borough, Florin Hill offers green spaces, a neighborhood pool, playground, coffee shop, salon, Pilates studio, walking trails and more all within walking distance from your front door.
Listing Agent
(800) 325-3030 information@charterhomes.com Cygnet Real Estate Inc. License #RM423174 Listed on: 05/02/2025
Home Details
Home Type
- Single Family
Year Built
- Built in 2025 | New Construction
Lot Details
- 6,534 Sq Ft Lot
- Landscaped
- Cleared Lot
- Property is in excellent condition
HOA Fees
- $50 Monthly HOA Fees
Parking
- 2 Car Direct Access Garage
- Free Parking
- Front Facing Garage
- Garage Door Opener
- Off-Street Parking
Home Design
- Contemporary Architecture
- Architectural Shingle Roof
- Concrete Perimeter Foundation
- Stick Built Home
Interior Spaces
- 2,251 Sq Ft Home
- Property has 2 Levels
- Open Floorplan
- Built-In Features
- Ceiling height of 9 feet or more
- Mud Room
- Entrance Foyer
- Great Room
- Family Room Off Kitchen
- Formal Dining Room
- Den
- Carpet
- Basement Fills Entire Space Under The House
Kitchen
- Eat-In Gourmet Kitchen
- Breakfast Area or Nook
- Self-Cleaning Oven
- Built-In Microwave
- Dishwasher
- Kitchen Island
- Disposal
Bedrooms and Bathrooms
- 4 Bedrooms
- En-Suite Primary Bedroom
- En-Suite Bathroom
- Walk-In Closet
Laundry
- Laundry Room
- Laundry on upper level
- Washer and Dryer Hookup
Home Security
- Carbon Monoxide Detectors
- Fire and Smoke Detector
Accessible Home Design
- Doors swing in
Outdoor Features
- Exterior Lighting
- Porch
Utilities
- Forced Air Heating and Cooling System
- Cooling System Utilizes Natural Gas
- 200+ Amp Service
- Electric Water Heater
- Cable TV Available
Community Details
Overview
- Association fees include common area maintenance, snow removal, road maintenance, management
- Built by Charter Homes & Neighborhoods
- Florin Hill Subdivision, The Marlow Floorplan
Amenities
- Common Area
Recreation
- Fitness Center
- Community Pool
- Jogging Path
- Bike Trail
Map
Home Values in the Area
Average Home Value in this Area
Property History
| Date | Event | Price | List to Sale | Price per Sq Ft |
|---|---|---|---|---|
| 08/25/2025 08/25/25 | Price Changed | $440,990 | +0.2% | $196 / Sq Ft |
| 05/02/2025 05/02/25 | For Sale | $439,990 | -- | $195 / Sq Ft |
Source: Bright MLS
MLS Number: PALA2069196
- 104 Merchant Ave Unit ANDOVER
- 104 Merchant Ave Unit ELGIN
- 104 Merchant Ave Unit DUNDEE
- 104 Merchant Ave Unit ANDERS
- 104 Merchant Ave Unit ARUNDEL
- 104 Merchant Ave Unit CARTER
- 104 Merchant Ave Unit HELSTON
- 104 Merchant Ave Unit BROMLEY
- 104 Merchant Ave Unit DARBY
- 104 Merchant Ave Unit 104
- Carter Plan at Florin Hill - Single Family
- Dundee Plan at Florin Hill - Single Family
- Marlow Plan at Florin Hill - Single Family
- Elgin Plan at Florin Hill - Single Family
- Andover Plan at Florin Hill - Single Family
- Arundel Plan at Florin Hill
- Anders Plan at Florin Hill - Single Family
- Darby Plan at Florin Hill - Single Family
- Arundel Plan at Florin Hill - Single Family
- Bromley Plan at Florin Hill - Single Family
- 104 Merchant Ave
- 211 Harvestview N
- 228-B N Barbara St
- 100 Crestwyck Cir
- 14 Ringneck Cir
- 216 Ringneck Cir
- 218 Ringneck Cir
- 63 N Conifer Dr
- 2-S Conifer Dr
- 310 Honeysuckle Dr
- 258 Red Cedar Ln
- 635 S Market St Unit 1st Floor
- 534 S Market St Unit 202
- 502 S Market St
- 533 E Park St
- 701 E Willow St
- 421 W Market St
- 65 N Conifer Dr
- 155 S Poplar St
- 31 N Spruce St Unit 304
