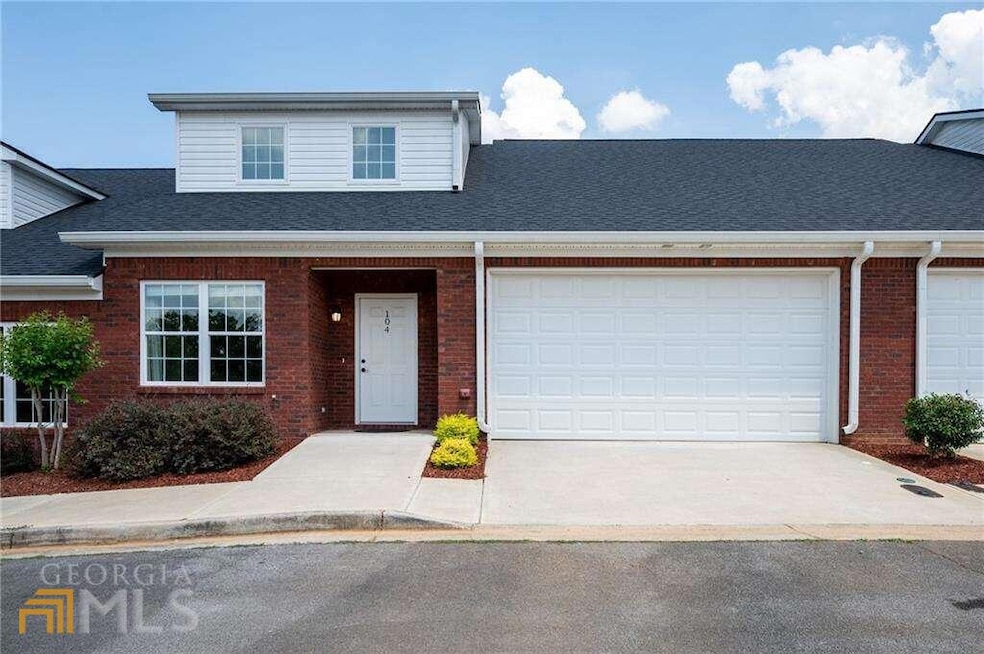
104 Mill Pond Ln Calhoun, GA 30701
Highlights
- Gated Community
- Mountain View
- Wood Flooring
- Calhoun Middle School Rated A-
- Clubhouse
- Main Floor Primary Bedroom
About This Home
As of August 2022Better Than New! This quality constructed home was built in 2020! As you enter this 3-bedroom, 2.5 bathroom townhome, you are greeted with an unbelievable open concept and so much space! A dining room or possible additional living space is located on the front and flows into the modern kitchen and family room. The bright kitchen offers upgraded appliances, solid counters and a walk in pantry. The owner's suite is also located on the main level and features a generous walk in closet, double vanity and tile shower! The oversized secondary bedrooms and a full bathroom are located on the upper level. This space is perfect for a media or workout room. Old Mill is a gated community with a clubhouse, tennis courts and a pool. Priced to Sell! Must See!
Last Agent to Sell the Property
Century 21 The Avenues License #210217 Listed on: 07/09/2022

Townhouse Details
Home Type
- Townhome
Est. Annual Taxes
- $2,057
Year Built
- Built in 2020
Lot Details
- 2,614 Sq Ft Lot
- Two or More Common Walls
HOA Fees
- $16 Monthly HOA Fees
Parking
- 2 Car Garage
Home Design
- Composition Roof
- Vinyl Siding
- Brick Front
Interior Spaces
- 2,520 Sq Ft Home
- 2-Story Property
- Tray Ceiling
- High Ceiling
- Ceiling Fan
- Double Pane Windows
- Mountain Views
- Home Security System
- Laundry in Hall
Kitchen
- Breakfast Bar
- Walk-In Pantry
- Microwave
- Dishwasher
- Solid Surface Countertops
Flooring
- Wood
- Carpet
Bedrooms and Bathrooms
- 3 Bedrooms | 1 Primary Bedroom on Main
- Walk-In Closet
Accessible Home Design
- Accessible Full Bathroom
- Accessible Kitchen
- Accessible Doors
- Accessible Entrance
Outdoor Features
- Patio
Schools
- Calhoun City Elementary And Middle School
- Calhoun City High School
Utilities
- Central Air
- Heat Pump System
- Underground Utilities
- Electric Water Heater
- High Speed Internet
- Cable TV Available
Listing and Financial Details
- Tax Lot BLDG
Community Details
Overview
- $250 Initiation Fee
- Association fees include trash, ground maintenance, pest control, swimming, tennis
- Old Mill Subdivision
Amenities
- Clubhouse
Recreation
- Tennis Courts
- Community Pool
Security
- Gated Community
- Carbon Monoxide Detectors
- Fire and Smoke Detector
Similar Homes in Calhoun, GA
Home Values in the Area
Average Home Value in this Area
Property History
| Date | Event | Price | Change | Sq Ft Price |
|---|---|---|---|---|
| 08/16/2022 08/16/22 | Sold | $264,900 | 0.0% | $105 / Sq Ft |
| 07/16/2022 07/16/22 | Pending | -- | -- | -- |
| 07/09/2022 07/09/22 | For Sale | $264,900 | +31.9% | $105 / Sq Ft |
| 03/12/2020 03/12/20 | Sold | $200,900 | 0.0% | $85 / Sq Ft |
| 03/07/2020 03/07/20 | Off Market | $200,900 | -- | -- |
| 09/10/2019 09/10/19 | For Sale | $209,900 | +4.5% | $89 / Sq Ft |
| 09/07/2019 09/07/19 | Off Market | $200,900 | -- | -- |
| 07/14/2019 07/14/19 | Price Changed | $209,900 | -3.2% | $89 / Sq Ft |
| 09/26/2018 09/26/18 | Price Changed | $216,940 | +1.6% | $92 / Sq Ft |
| 09/12/2018 09/12/18 | For Sale | $213,440 | -- | $90 / Sq Ft |
Tax History Compared to Growth
Agents Affiliated with this Home
-

Seller's Agent in 2022
Hanna Pate
Century 21 The Avenues
(770) 548-4587
301 Total Sales
-

Buyer's Agent in 2022
Glenda Broker
Non-Mls Company
(800) 289-1214
-

Seller's Agent in 2020
Kim Thompson
Lakepoint Realty Group
(770) 597-6882
131 Total Sales
-

Buyer's Agent in 2020
Katherine Quick
Atlanta Communities
(770) 608-0943
13 Total Sales
Map
Source: Georgia MLS
MLS Number: 10069691
- 111 Mill Pond Ln
- 113 Mill Pond Ln
- 106 Millers Ln
- 119 Mill Pond Ln
- 125 Mill Pond Ln
- 127 Mill Pond Ln
- 108 Mill Stone Dr
- 129 Millers Ln
- 135 Millers Ln
- 113 Waterside Dr
- 103 Waterside Dr
- 118 Old Mill Dr
- 144 Millers Ln
- 145 Green Row
- 80 Echota 2nd St
- 333 Mount Vernon Dr
- 103 Mims Dr
- 153 Westminster Way
- 112A Garden Hill Dr
- 0 Red Bud Rd NE Unit 123029
