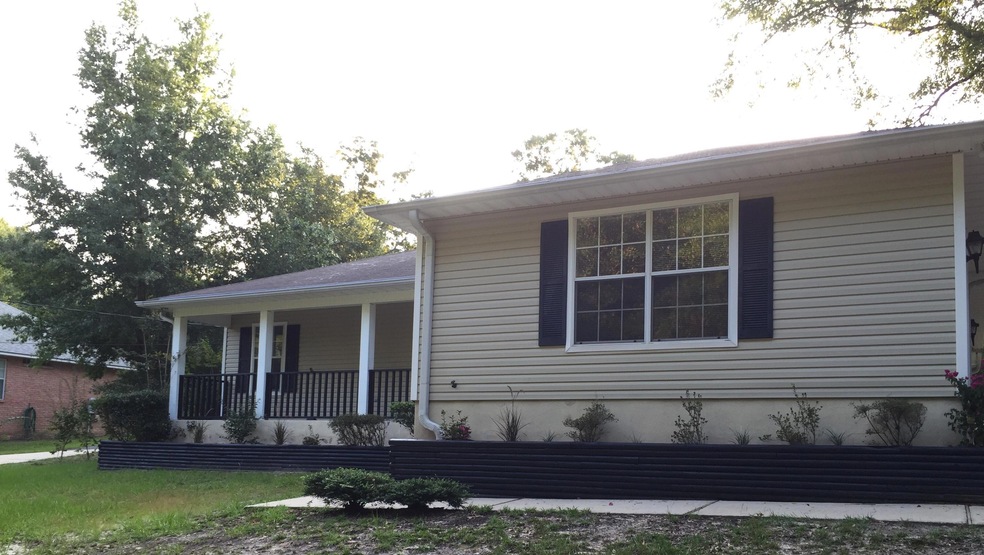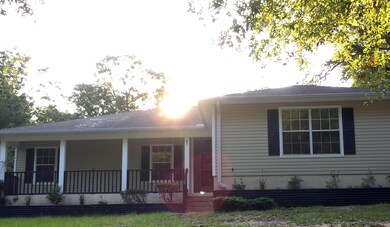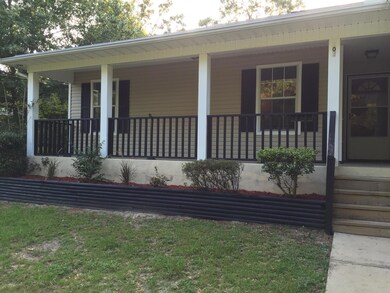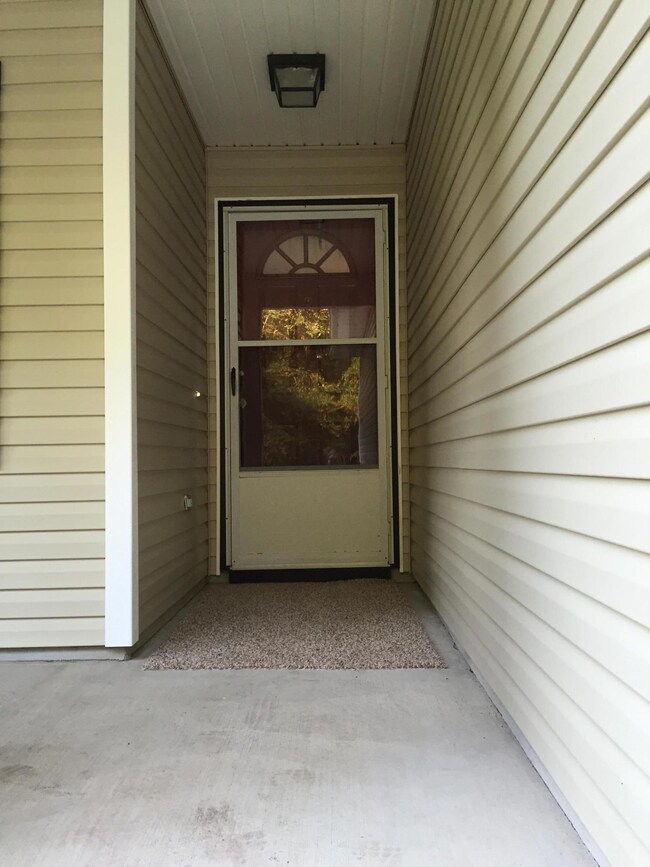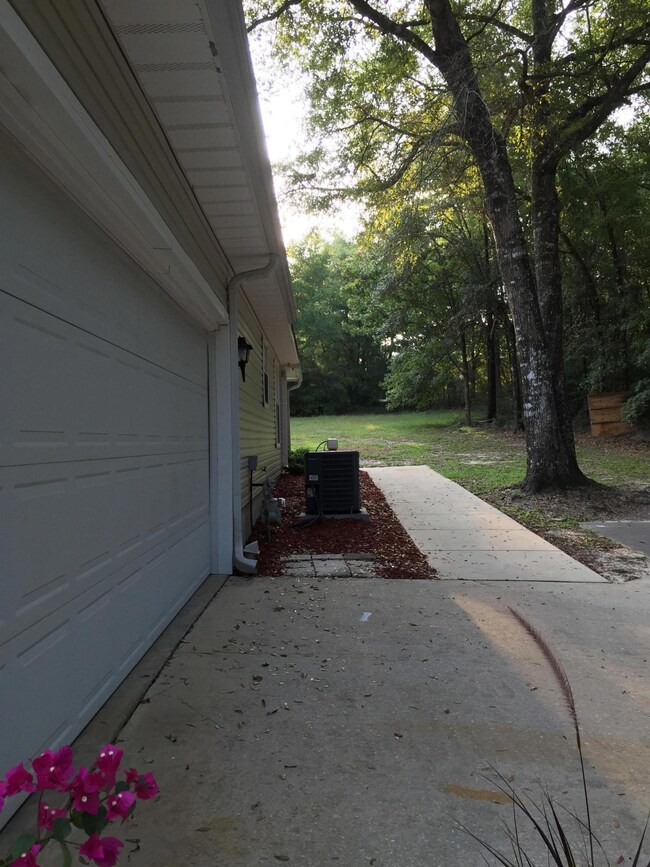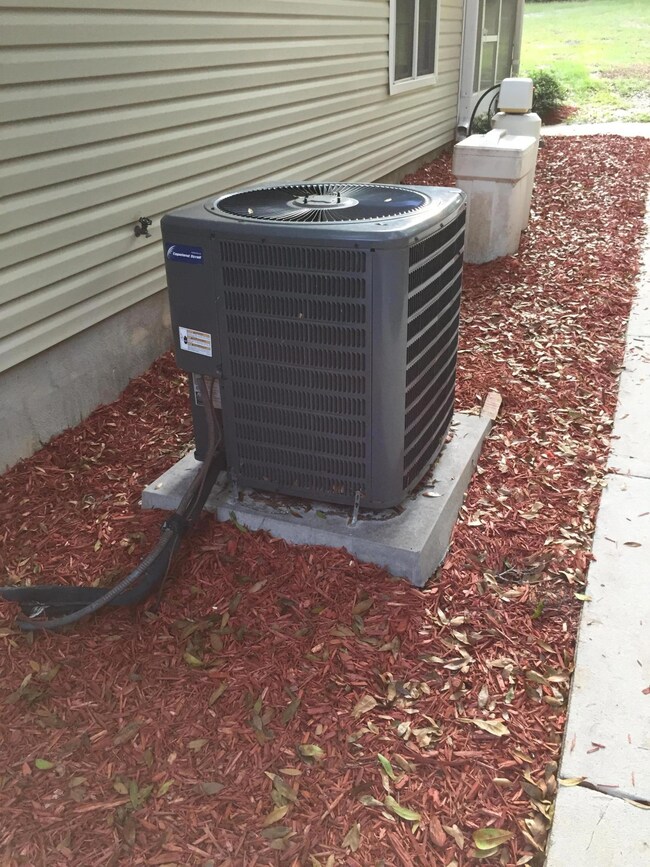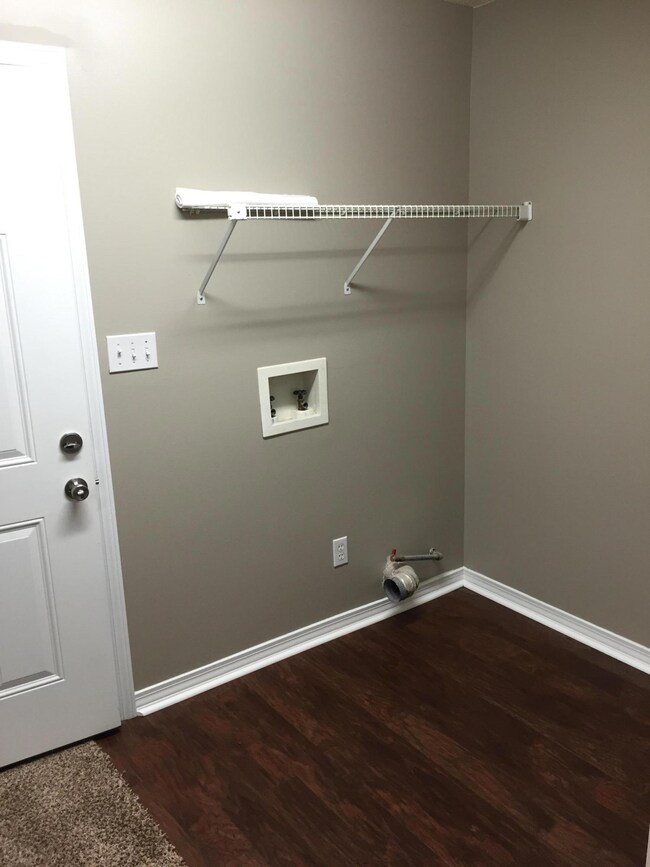
104 Mohawk Trail Crestview, FL 32536
Highlights
- Lake View
- Contemporary Architecture
- 2 Car Attached Garage
- 0.52 Acre Lot
- Great Room
- Laundry Room
About This Home
As of February 2016BRING OFFERS! NEW ROOF. What a find!! Beautifully updated 3/2 in Indian trails with LAKE VIEWS! This home is MOVE IN READY! It has beautiful freshly painted gray walls with new handscraped wood flooring in kitchen,living,laundry,and hall ways, and new carpet in bedrooms and new tile in bathrooms. It also features granite in the kitchen and bathrooms. It has brand new stainless steel appliances to make the home complete! Don't miss this great home! The only thing missing is YOU! Buyer to satisfy all information deemed important.
Last Agent to Sell the Property
Assurance Realty of NWFL LLC License #3259917 Listed on: 08/26/2015
Home Details
Home Type
- Single Family
Est. Annual Taxes
- $1,549
Year Built
- Built in 1995
Lot Details
- 0.52 Acre Lot
- Lot Dimensions are 100x230
- Property is zoned City
HOA Fees
- $10 Monthly HOA Fees
Parking
- 2 Car Attached Garage
Home Design
- Contemporary Architecture
- Composition Shingle Roof
- Vinyl Siding
Interior Spaces
- 1,500 Sq Ft Home
- 1-Story Property
- Great Room
- Dining Room
- Lake Views
- Laundry Room
Bedrooms and Bathrooms
- 3 Bedrooms
- 2 Full Bathrooms
- Dual Vanity Sinks in Primary Bathroom
- Primary Bathroom includes a Walk-In Shower
Schools
- Bob Sikes Elementary School
- Davidson Middle School
- Crestview High School
Utilities
- Central Heating and Cooling System
- Heating System Uses Natural Gas
- Electric Water Heater
- Septic Tank
Community Details
- Indian Trail S/D Subdivision
Listing and Financial Details
- Assessor Parcel Number 12-3N-24-126R-000B-0030
Ownership History
Purchase Details
Home Financials for this Owner
Home Financials are based on the most recent Mortgage that was taken out on this home.Purchase Details
Home Financials for this Owner
Home Financials are based on the most recent Mortgage that was taken out on this home.Purchase Details
Purchase Details
Similar Homes in Crestview, FL
Home Values in the Area
Average Home Value in this Area
Purchase History
| Date | Type | Sale Price | Title Company |
|---|---|---|---|
| Warranty Deed | $139,900 | The Main Street Land Title C | |
| Special Warranty Deed | $95,900 | First American Title Ins Co | |
| Quit Claim Deed | -- | Attorney | |
| Trustee Deed | $78,100 | None Available |
Mortgage History
| Date | Status | Loan Amount | Loan Type |
|---|---|---|---|
| Open | $137,365 | FHA | |
| Previous Owner | $285,000 | FHA | |
| Previous Owner | $147,000 | Credit Line Revolving | |
| Previous Owner | $45,000 | Stand Alone Second |
Property History
| Date | Event | Price | Change | Sq Ft Price |
|---|---|---|---|---|
| 02/26/2016 02/26/16 | Sold | $139,900 | 0.0% | $93 / Sq Ft |
| 01/22/2016 01/22/16 | Pending | -- | -- | -- |
| 08/26/2015 08/26/15 | For Sale | $139,900 | +45.9% | $93 / Sq Ft |
| 07/16/2015 07/16/15 | Sold | $95,900 | 0.0% | $66 / Sq Ft |
| 06/18/2015 06/18/15 | Pending | -- | -- | -- |
| 01/01/2015 01/01/15 | For Sale | $95,900 | -- | $66 / Sq Ft |
Tax History Compared to Growth
Tax History
| Year | Tax Paid | Tax Assessment Tax Assessment Total Assessment is a certain percentage of the fair market value that is determined by local assessors to be the total taxable value of land and additions on the property. | Land | Improvement |
|---|---|---|---|---|
| 2024 | $1,571 | $142,829 | -- | -- |
| 2023 | $1,571 | $138,669 | $0 | $0 |
| 2022 | $1,517 | $134,630 | $0 | $0 |
| 2021 | $1,500 | $130,709 | $26,233 | $104,476 |
| 2020 | $2,023 | $120,087 | $25,719 | $94,368 |
| 2019 | $1,908 | $112,143 | $25,719 | $86,424 |
| 2018 | $1,858 | $108,219 | $0 | $0 |
| 2017 | $1,774 | $101,968 | $0 | $0 |
| 2016 | $1,719 | $99,231 | $0 | $0 |
| 2015 | $1,642 | $92,823 | $0 | $0 |
| 2014 | $1,549 | $92,460 | $0 | $0 |
Agents Affiliated with this Home
-
M
Seller's Agent in 2016
Merinda Vause
Assurance Realty of NWFL LLC
(850) 573-0138
19 in this area
52 Total Sales
-

Buyer's Agent in 2016
Tomasz Bielenin
RE/MAX
(850) 682-8309
69 in this area
237 Total Sales
-

Seller's Agent in 2015
Cosmo Spellings
Assurance Realty of NWFL LLC
(850) 699-1856
40 in this area
254 Total Sales
Map
Source: Emerald Coast Association of REALTORS®
MLS Number: 736925
APN: 12-3N-24-126R-000B-0030
- 106 Thurston Place
- 2283 Lewis St
- 5261 Moore Loop
- 215 Seneca Trail
- 107 Shell Dr
- 2124 Hagood Loop
- 223 Paradise Palm Cir
- 2108 Hagood Loop
- 222 Paradise Palm Cir
- Lot 22 Paradise Palm Cir
- Lot 21 Paradise Palm Cir
- Lot 19 Paradise Palm Cir
- 102 Springwood Cir
- 209 Warrior St
- 14B Thurston Place
- 407 Tobago Ct
- 2352 Susan Dr
- 2364 Susan Dr
- 5985 Staff Dr
- 192 Conquest Ave
