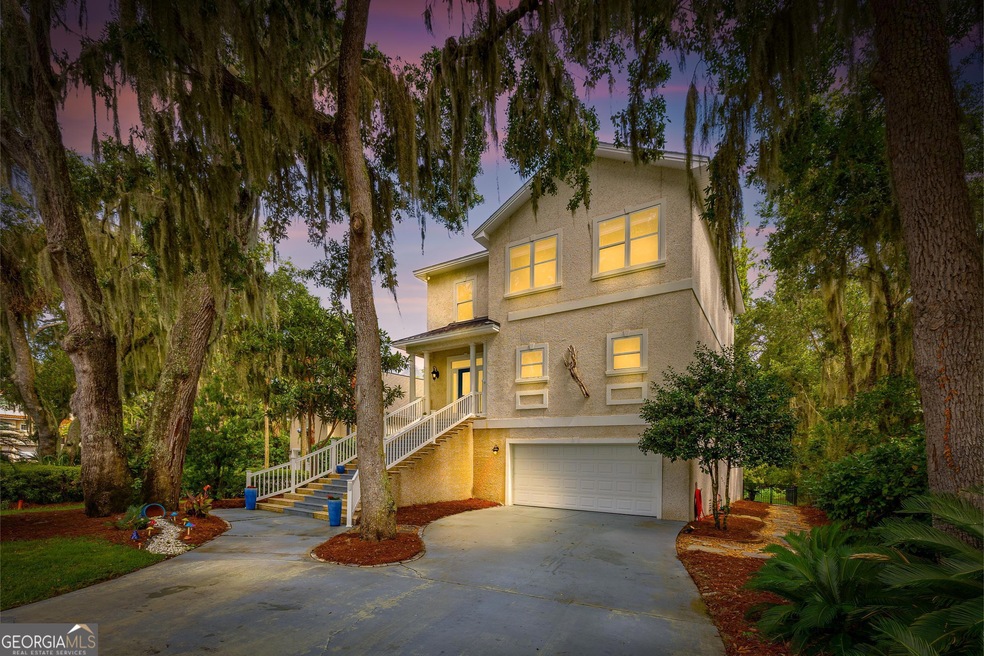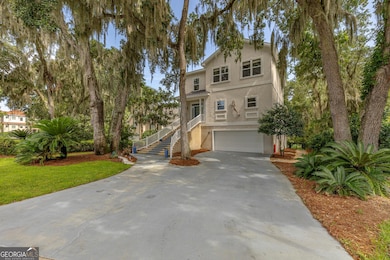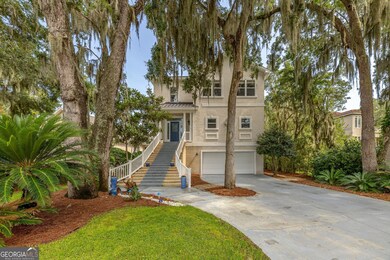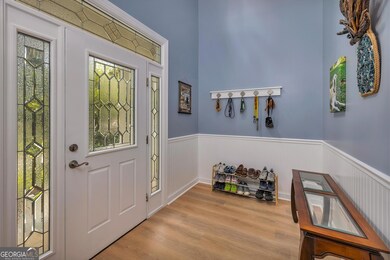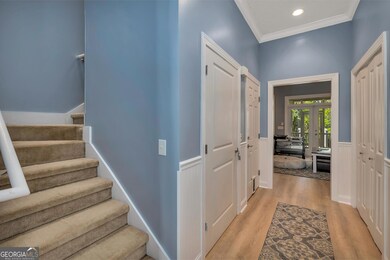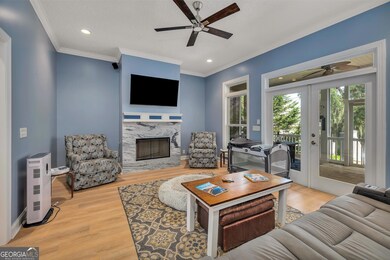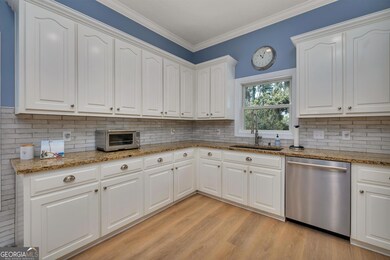104 Montrose Saint Simons Island, GA 31522
Hampton Plantation NeighborhoodEstimated payment $4,748/month
Highlights
- Gated Community
- 1 Fireplace
- Den
- Oglethorpe Point Elementary School Rated A
- Screened Porch
- Soaking Tub
About This Home
Discover the appeal of island living at 104 Montrose, a beautifully updated retreat in the heart of Hampton Plantation where comfort meets coastal charm on St. Simons Island's scenic north end. This spacious residence offers over 3,000 square feet of thoughtfully updated living space, including newly installed luxury vinyl plank flooring on the main level, fresh interior paint throughout, and updated bathrooms. The open kitchen features new stainless steel appliances, a custom coffee bar, and dining area. The main-level primary suite includes a soaking tub and separate shower, while upstairs offers three additional guest bedrooms and abundant storage. A pre-framed elevator shaft allows for future convenience, and the lower level provides flex space perfect for a gym, storage, or home office. Relax & unwind on the spacious screened-in back porch or downstairs patio with grilling area and fire pit-all within a fully fenced, tranquil backyard with a pocket marsh view! A flooring allowance is being offered for upstairs carpet replacement. Located just steps from the King & Prince Golf Club, pool and tennis courts, this home combines comfort, style, and coastal living! Membership opportunities available for use of club amenities. Additionally, there is a marina located beyond the north gate that also offers membership options for boat/kayak launching and storage.
Home Details
Home Type
- Single Family
Est. Annual Taxes
- $5,192
Year Built
- Built in 2005
Lot Details
- 8,276 Sq Ft Lot
- Fenced
HOA Fees
- $108 Monthly HOA Fees
Home Design
- Split Foyer
- Composition Roof
- Tabby Masonry Building Material
Interior Spaces
- 3,026 Sq Ft Home
- 2-Story Property
- Ceiling Fan
- 1 Fireplace
- Window Treatments
- Two Story Entrance Foyer
- Den
- Screened Porch
Kitchen
- Microwave
- Dishwasher
- Disposal
Flooring
- Carpet
- Tile
Bedrooms and Bathrooms
- Split Bedroom Floorplan
- Walk-In Closet
- Soaking Tub
- Separate Shower
Parking
- 2 Car Garage
- Garage Door Opener
Schools
- Oglethorpe Point Elementary School
- Glynn Middle School
- Glynn Academy High School
Utilities
- Cooling Available
- Heat Pump System
- Cable TV Available
Community Details
Overview
- Hampton Plantation Subdivision
Security
- Gated Community
Map
Home Values in the Area
Average Home Value in this Area
Tax History
| Year | Tax Paid | Tax Assessment Tax Assessment Total Assessment is a certain percentage of the fair market value that is determined by local assessors to be the total taxable value of land and additions on the property. | Land | Improvement |
|---|---|---|---|---|
| 2025 | $5,657 | $225,560 | $26,000 | $199,560 |
| 2024 | $5,279 | $210,480 | $20,000 | $190,480 |
| 2023 | $5,297 | $210,480 | $20,000 | $190,480 |
| 2022 | $1,618 | $164,280 | $12,000 | $152,280 |
| 2021 | $1,563 | $159,520 | $12,000 | $147,520 |
| 2020 | $1,851 | $159,520 | $12,000 | $147,520 |
| 2019 | $4,158 | $159,520 | $12,000 | $147,520 |
| 2018 | $3,372 | $159,520 | $12,000 | $147,520 |
| 2017 | $3,372 | $141,800 | $12,000 | $129,800 |
| 2016 | $3,120 | $141,800 | $12,000 | $129,800 |
| 2015 | $3,133 | $130,000 | $12,000 | $118,000 |
| 2014 | $3,133 | $130,000 | $12,000 | $118,000 |
Property History
| Date | Event | Price | List to Sale | Price per Sq Ft | Prior Sale |
|---|---|---|---|---|---|
| 11/11/2025 11/11/25 | Pending | -- | -- | -- | |
| 10/04/2025 10/04/25 | Price Changed | $799,000 | -5.9% | $264 / Sq Ft | |
| 07/14/2025 07/14/25 | For Sale | $849,000 | +60.5% | $281 / Sq Ft | |
| 05/27/2022 05/27/22 | Sold | $529,000 | -15.9% | $175 / Sq Ft | View Prior Sale |
| 04/30/2022 04/30/22 | Pending | -- | -- | -- | |
| 12/15/2021 12/15/21 | For Sale | $629,000 | -- | $208 / Sq Ft |
Purchase History
| Date | Type | Sale Price | Title Company |
|---|---|---|---|
| Warranty Deed | $529,000 | -- | |
| Deed | $335,000 | -- | |
| Deed | -- | -- |
Mortgage History
| Date | Status | Loan Amount | Loan Type |
|---|---|---|---|
| Open | $502,550 | New Conventional | |
| Previous Owner | $335,000 | VA |
Source: Georgia MLS
MLS Number: 10587387
APN: 04-12485
- 403 Indigo
- 117 Jones Creek Dr
- 112 Jones Creek Rd
- 121 Rice Mill
- 133 Hampton Point Dr
- 106 Jones Creek Dr
- 102 Jones Creek Dr
- 336 Lake Stillwater Dr
- 201 Stillwater Dr
- 337 Lake Stillwater Dr
- 144 Butler Lake Dr
- 145 Butler Lake Dr
- 150 Rice Mill
- 147 Butler Lake Dr
- 805 Kings Grant
- 111 Stillwater Dr
- 814 Kings Grant
- 164 Stillwater Dr
- 819 Kings Grant
- 160 Hampton Point Dr
