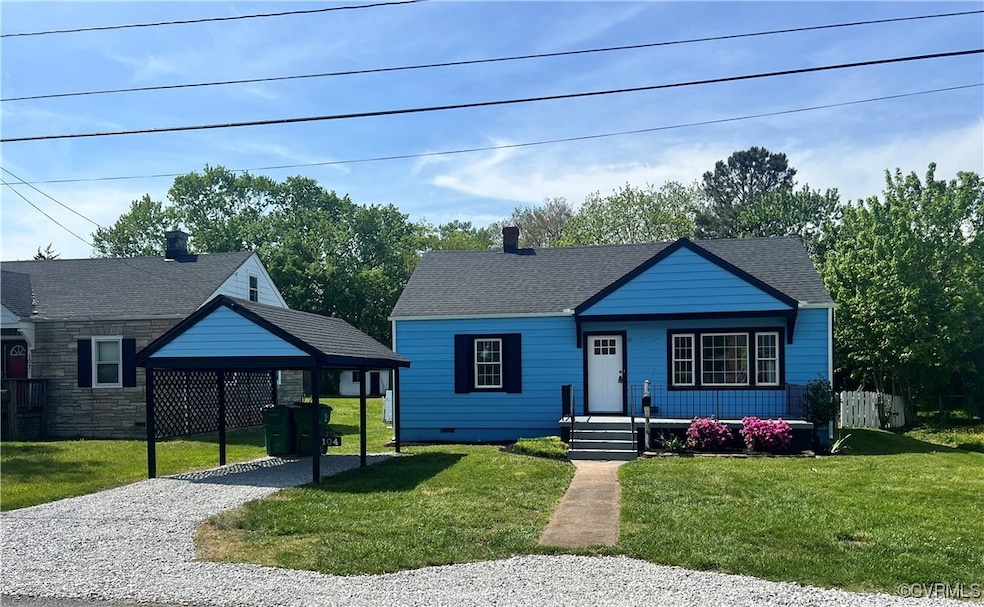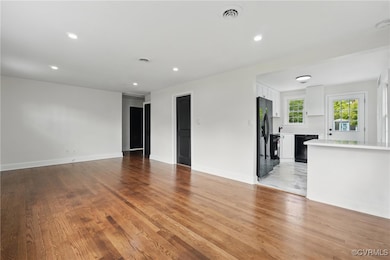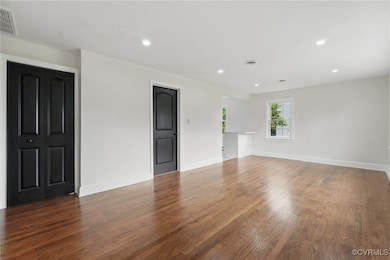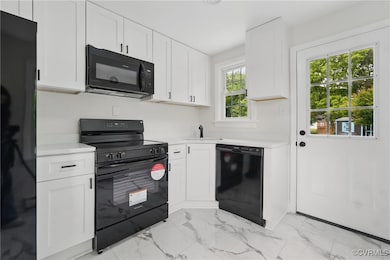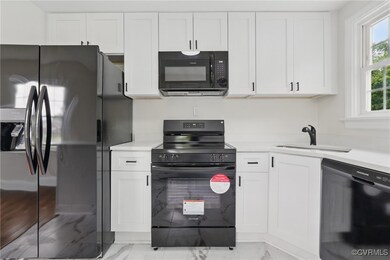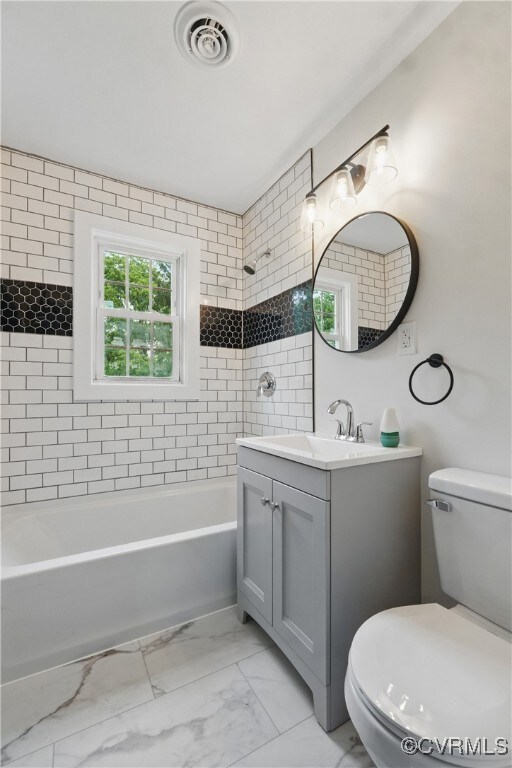
104 N Battery St Henrico, VA 23075
Highlights
- Deck
- Granite Countertops
- Cooling Available
- Wood Flooring
- Front Porch
- Recessed Lighting
About This Home
As of June 2025Welcome to 104 N Battery Street – A Highland Springs Gem!Located in the heart of historic Highland Springs, this beautifully renovated 3-bedroom, 1-bath home is packed with stunning upgrades and modern charm. Step inside onto freshly refinished hardwood floors that flow through a spacious, sun-drenched living room. The brand-new kitchen (completed May 2025) is a true showstopper, featuring elegant tile flooring, shaker-style soft-close cabinets, granite countertops, black stainless-steel appliances, and a convenient breakfast island—perfect for both everyday meals and entertaining.The renovated bathroom (May 2025) boasts stylish tile floors, a classic subway tile shower, and abundant natural light for a refreshing start to your day. Each of the three bedrooms features beautifully restored hardwood flooring and new ceiling fans, offering comfort and style throughout. Step out back onto the large deck and discover a spacious backyard, ideal for gatherings and play. A refinished shed with electricity adds even more functionality—great for a workshop, studio, or storage.Additional updates include:New roof (April 2025)New HVAC system (May 2025) All-new appliances, including washer and dryer (May 2025)Conveniently located just minutes from Richmond International Airport and I-295, this move-in ready home blends timeless character with modern upgrades.Schedule your showing today—don’t miss this Highland Springs treasure!
Last Agent to Sell the Property
Virginia Capital Realty License #0225246037 Listed on: 05/12/2025

Home Details
Home Type
- Single Family
Est. Annual Taxes
- $1,077
Year Built
- Built in 1953
Lot Details
- 0.28 Acre Lot
- Wood Fence
- Back Yard Fenced
- Chain Link Fence
- Zoning described as R2A
Home Design
- Frame Construction
- Shingle Roof
- Composition Roof
- Vinyl Siding
Interior Spaces
- 888 Sq Ft Home
- 1-Story Property
- Ceiling Fan
- Recessed Lighting
- Crawl Space
- Attic Fan
- Fire and Smoke Detector
Kitchen
- Stove
- Microwave
- Dishwasher
- Kitchen Island
- Granite Countertops
Flooring
- Wood
- Ceramic Tile
Bedrooms and Bathrooms
- 3 Bedrooms
- 1 Full Bathroom
Laundry
- Dryer
- Washer
Parking
- Carport
- Driveway
- Unpaved Parking
Outdoor Features
- Deck
- Shed
- Front Porch
Schools
- Donahoe Elementary School
- Elko Middle School
- Highland Springs
Utilities
- Cooling Available
- Heat Pump System
- Vented Exhaust Fan
- Water Heater
Community Details
- Highland Springs Subdivision
Listing and Financial Details
- Assessor Parcel Number 821-726-9179
Ownership History
Purchase Details
Home Financials for this Owner
Home Financials are based on the most recent Mortgage that was taken out on this home.Purchase Details
Home Financials for this Owner
Home Financials are based on the most recent Mortgage that was taken out on this home.Purchase Details
Home Financials for this Owner
Home Financials are based on the most recent Mortgage that was taken out on this home.Purchase Details
Home Financials for this Owner
Home Financials are based on the most recent Mortgage that was taken out on this home.Similar Homes in Henrico, VA
Home Values in the Area
Average Home Value in this Area
Purchase History
| Date | Type | Sale Price | Title Company |
|---|---|---|---|
| Bargain Sale Deed | $274,000 | Homeland Title | |
| Bargain Sale Deed | $274,000 | Homeland Title | |
| Bargain Sale Deed | $115,000 | Old Republic Title | |
| Warranty Deed | $89,950 | Attorney | |
| Warranty Deed | $70,500 | -- |
Mortgage History
| Date | Status | Loan Amount | Loan Type |
|---|---|---|---|
| Open | $12,330 | New Conventional | |
| Closed | $12,330 | New Conventional | |
| Open | $265,780 | New Conventional | |
| Closed | $265,780 | New Conventional | |
| Previous Owner | $164,000 | Construction | |
| Previous Owner | $88,320 | FHA | |
| Previous Owner | $65,000 | New Conventional |
Property History
| Date | Event | Price | Change | Sq Ft Price |
|---|---|---|---|---|
| 06/16/2025 06/16/25 | Sold | $274,000 | +1.9% | $309 / Sq Ft |
| 05/18/2025 05/18/25 | Pending | -- | -- | -- |
| 05/16/2025 05/16/25 | For Sale | $269,000 | +199.1% | $303 / Sq Ft |
| 10/29/2016 10/29/16 | Sold | $89,950 | 0.0% | $101 / Sq Ft |
| 09/28/2016 09/28/16 | Pending | -- | -- | -- |
| 09/20/2016 09/20/16 | For Sale | $89,950 | -- | $101 / Sq Ft |
Tax History Compared to Growth
Tax History
| Year | Tax Paid | Tax Assessment Tax Assessment Total Assessment is a certain percentage of the fair market value that is determined by local assessors to be the total taxable value of land and additions on the property. | Land | Improvement |
|---|---|---|---|---|
| 2025 | $1,533 | $164,800 | $32,500 | $132,300 |
| 2024 | $1,533 | $151,700 | $30,000 | $121,700 |
| 2023 | $1,103 | $151,700 | $30,000 | $121,700 |
| 2022 | $1,077 | $131,300 | $30,000 | $101,300 |
| 2021 | $1,033 | $106,300 | $24,000 | $82,300 |
| 2020 | $935 | $106,300 | $24,000 | $82,300 |
| 2019 | $860 | $97,700 | $21,500 | $76,200 |
| 2018 | $823 | $93,500 | $21,500 | $72,000 |
| 2017 | $745 | $84,700 | $21,500 | $63,200 |
| 2016 | $632 | $71,800 | $21,500 | $50,300 |
| 2015 | $671 | $71,100 | $25,500 | $45,600 |
| 2014 | $671 | $76,300 | $25,500 | $50,800 |
Agents Affiliated with this Home
-
Charles Robinson
C
Seller's Agent in 2025
Charles Robinson
Virginia Capital Realty
(804) 309-0304
4 in this area
60 Total Sales
-
Michell Pope
M
Buyer's Agent in 2025
Michell Pope
Real Broker LLC
1 in this area
16 Total Sales
-
Chris Elliott

Seller's Agent in 2016
Chris Elliott
Keller Williams Realty
(804) 980-1898
4 in this area
282 Total Sales
-
Silvia Johnson

Buyer's Agent in 2016
Silvia Johnson
Long & Foster
(804) 536-2462
72 Total Sales
Map
Source: Central Virginia Regional MLS
MLS Number: 2513260
APN: 821-726-9179
- 100 N Battery St
- 104 N Beech Ave
- 14 Beauregard Ave
- 122 N Elm Ave
- 113 N Fern Ave
- 303 Knight Dr
- 410 N Daisy Ave
- 111 S Grove Ave
- 402 N Ivy Ave
- 107 N Linden Ave
- 4 W Jerald St
- 238 N Kalmia Ave
- 239 N Kalmia Ave
- 111 N Mapleleaf Ave
- 508 Highland Dr
- 233 N Mapleleaf Ave
- 206 N Oak Ave
- 101 Evergreen Ave
- 411 Alamosa Dr
- 260 Sag Harbor Ct
