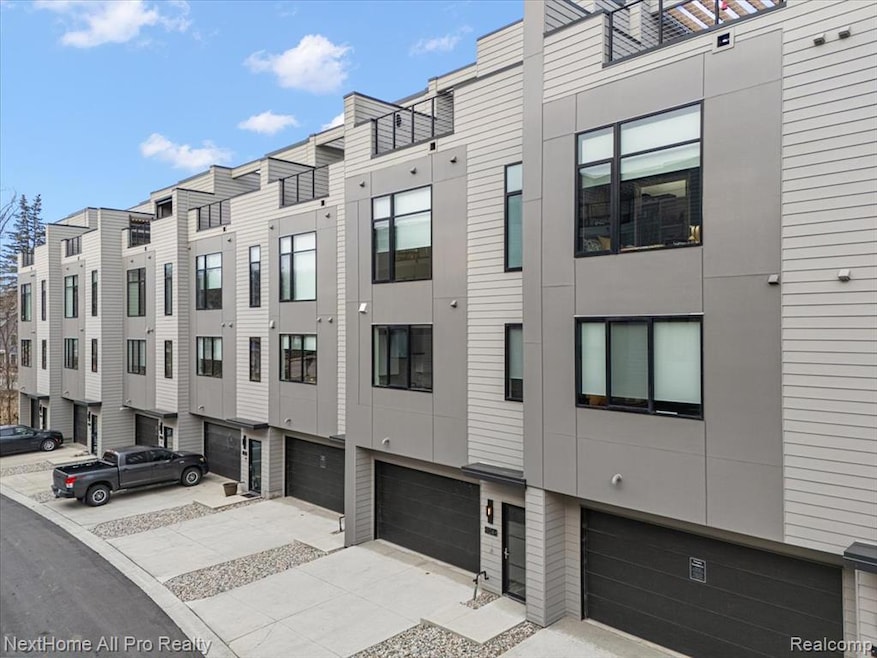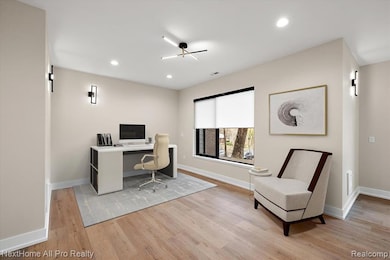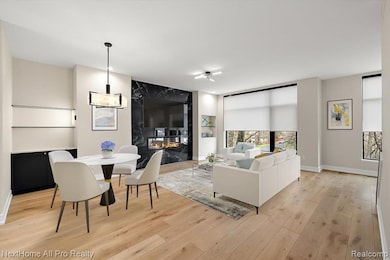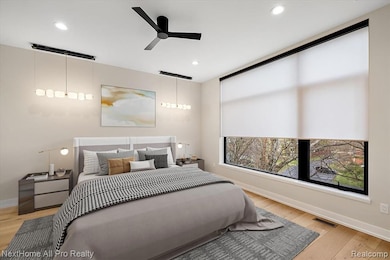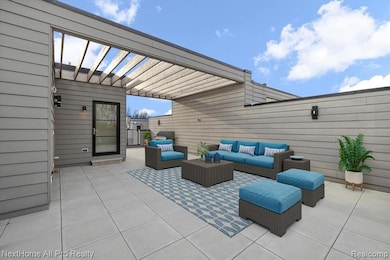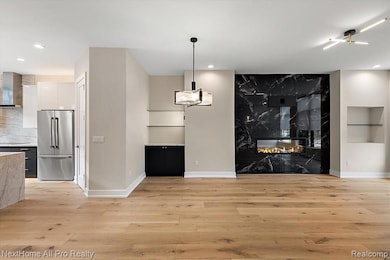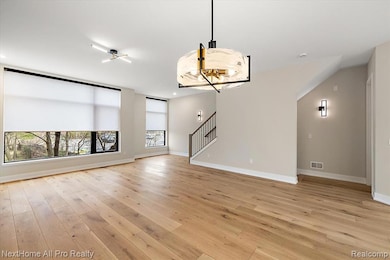104 N Center Cove Unit 11 Northville, MI 48167
Estimated payment $8,325/month
Highlights
- New Construction
- Contemporary Architecture
- Ground Level Unit
- Amerman Elementary School Rated A+
- Wooded Lot
- Wine Refrigerator
About This Home
Don't Miss Out on this Amazing opportunity to live in the heart of Downtown Northville in this one-of-a-kind 4 floor townhouse in the N320 Condominiums! Private elevator to all floors. NEW CONSTUCTION AND READY TO MOVE IN TO. This expansive 2-bedroom, 2.5-bath residence offers over 2,500 sq. ft. of luxurious living space. The custom cabinetry in the kitchen provides ample storage, high end stainless steel appliances. Primary master suite with 2 closets and a large primary bath with custom cabinetry, large walk in shower which also converts to a steam shower. Guest bedroom with an adjouning bath. Large laundry area on the same floor with the bedrooms. Rooftop offers the perfect outdoor retreat for entertaining. The unit features a private 2 car garage with two assigned parking spaces, storage, elevator and a family/flex room. Just steps from dining, shopping, and Downtown Northville activities. Don't miss this rare opportunity for downtown living at its best in Northville.
Townhouse Details
Home Type
- Townhome
Est. Annual Taxes
Year Built
- Built in 2024 | New Construction
Lot Details
- Property fronts a private road
- Street terminates at a dead end
- Private Entrance
- Wooded Lot
HOA Fees
- $325 Monthly HOA Fees
Home Design
- Contemporary Architecture
- Brick Exterior Construction
- Block Foundation
- Slab Foundation
Interior Spaces
- 2,531 Sq Ft Home
- 3-Story Property
- Great Room with Fireplace
Kitchen
- Convection Oven
- Electric Cooktop
- Microwave
- Ice Maker
- Dishwasher
- Wine Refrigerator
- Stainless Steel Appliances
- Disposal
Bedrooms and Bathrooms
- 2 Bedrooms
Parking
- 2 Car Attached Garage
- Garage Door Opener
Utilities
- Forced Air Heating and Cooling System
- Vented Exhaust Fan
- Heating System Uses Natural Gas
- Natural Gas Water Heater
Additional Features
- Accessible Elevator Installed
- Covered Patio or Porch
- Ground Level Unit
Listing and Financial Details
- Home warranty included in the sale of the property
- Assessor Parcel Number 48001040670010
Community Details
Overview
- Management By Design Association
- Wayne County Condominium Sub Plan No 1092 Aka North 320 Subdivision
- On-Site Maintenance
Amenities
- Laundry Facilities
Pet Policy
- Pets Allowed
Map
Home Values in the Area
Average Home Value in this Area
Property History
| Date | Event | Price | List to Sale | Price per Sq Ft |
|---|---|---|---|---|
| 11/02/2025 11/02/25 | For Sale | $1,299,000 | -- | $513 / Sq Ft |
Source: Realcomp
MLS Number: 20251050778
- 623 N Center St
- 635 N Center St Unit Parcel B
- 633 N Center St
- 621 N Center St Unit PARCEL A
- 627 N Center St Unit A&B
- 711 N Center St
- 644 East St Unit 7
- 328 N Center St
- 116 Randolph St
- 744 Horton Ave
- 156 N Center St
- 830 Grace St
- 000 Horton Ave
- 816 Carpenter St
- 412 S Center St
- 410 S Center St
- 551 Dubuar St
- 549 Dubuar St
- 318 S Center St
- 120 E Cady St
- 462 East St
- 466 East St
- 101 Baseline Rd
- 156 N Center St
- 104 W Main St Unit 300
- 150 Maincentre
- 270 S Center St
- 250 1st St
- 947 Novi Rd
- 862 Yorktown Ct Unit L79
- 43001 Northville Place Dr
- 1226 Charleston Ct
- 525 Fairbrook St Unit 106
- 21845 Novi Rd
- 20969 Woodland Glen Dr
- 42824 Swan Lake Dr
- 20923 W Glen Haven Cir
- 19760 Scenic Harbour Dr
- 42101 Roscommon St
- 22520 Osprey Dr
