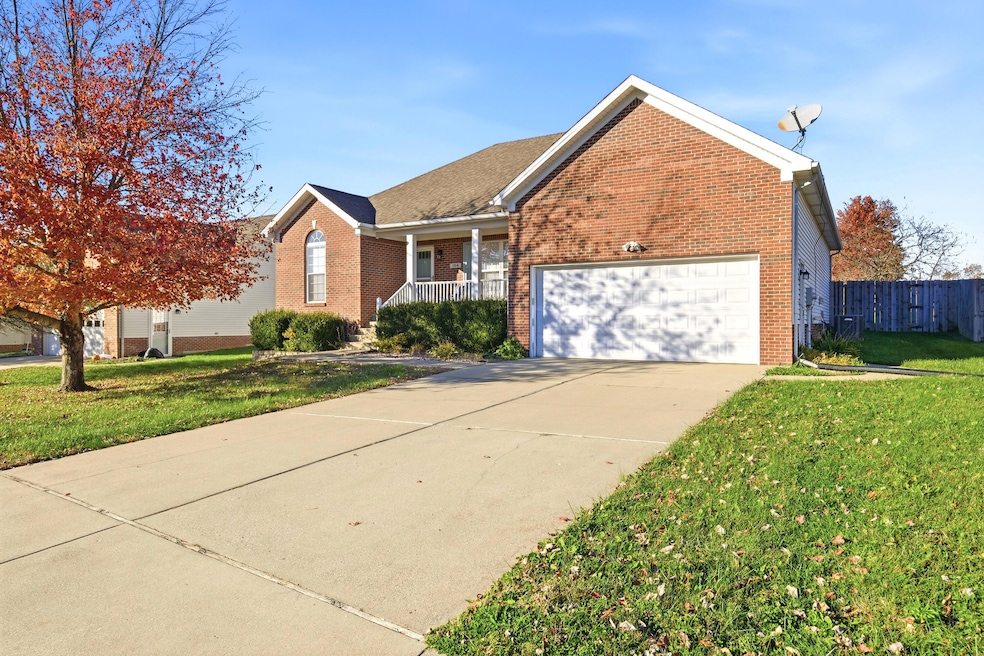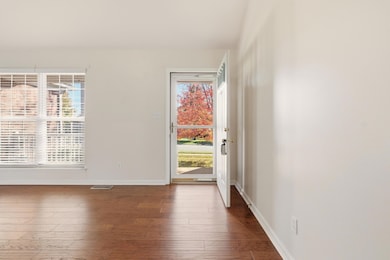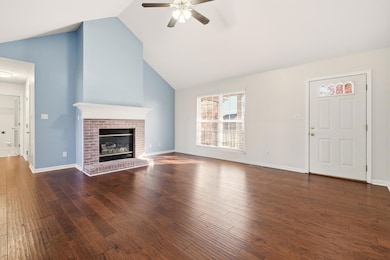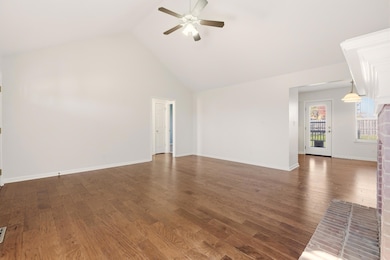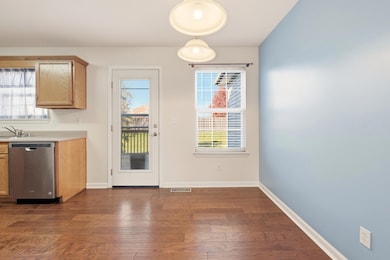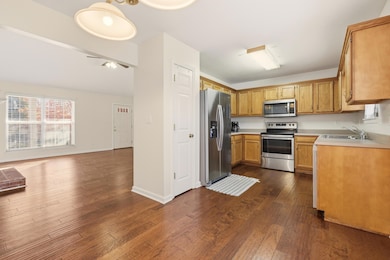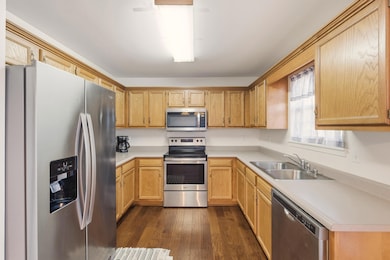104 N Country Dr Shelbyville, KY 40065
Estimated payment $1,874/month
Highlights
- Ranch Style House
- Great Room
- First Floor Utility Room
- Wood Flooring
- Covered Patio or Porch
- 2 Car Attached Garage
About This Home
Welcome to 104 Northcountry Drive in Shelbyville! This well-maintained ranch style home offers a functional layout with a bright living room and hardwood flooring through the hallways. You'll love the ease of living all on one level. The spacious kitchen with SS appliances overlooks a fully fenced backyard and deck, great for relaxing or entertaining. The primary bedroom includes a full bath and a walk-in closet. Two additional bedrooms share a full hall bath. Enjoy a laundry room with ample storage and attic access. The attached two-car garage features shelving and a walk-out door. Conveniently located near Painted Stone Elementary and Shelby West Middle School, with easy access to nearby amenities and major routes.
Home Details
Home Type
- Single Family
Est. Annual Taxes
- $3,465
Year Built
- Built in 2002
Lot Details
- Privacy Fence
- Wood Fence
- Wire Fence
- Landscaped
- Few Trees
HOA Fees
- $12 Monthly HOA Fees
Parking
- 2 Car Attached Garage
- Front Facing Garage
- Driveway
Home Design
- Ranch Style House
- Brick Veneer
- Slab Foundation
- Shingle Roof
- Vinyl Siding
Interior Spaces
- 1,562 Sq Ft Home
- Ceiling Fan
- Gas Log Fireplace
- Blinds
- Window Screens
- Great Room
- Living Room with Fireplace
- First Floor Utility Room
- Utility Room
- Storage In Attic
Kitchen
- Eat-In Kitchen
- Oven or Range
- Microwave
- Dishwasher
- Disposal
Flooring
- Wood
- Carpet
- Tile
- Vinyl
Bedrooms and Bathrooms
- 3 Bedrooms
- Walk-In Closet
- Bathroom on Main Level
- 2 Full Bathrooms
- Primary bathroom on main floor
Laundry
- Laundry Room
- Laundry on main level
- Gas Dryer Hookup
Outdoor Features
- Covered Patio or Porch
Schools
- Painted Stone Elementary School
- West Middle School
- Martha Layne Collins High School
Utilities
- Cooling Available
- Heating System Uses Natural Gas
- Vented Exhaust Fan
- Electric Water Heater
Community Details
- North Country Subdivision
- Mandatory home owners association
- On-Site Maintenance
Listing and Financial Details
- Assessor Parcel Number 040B-11-01
Map
Home Values in the Area
Average Home Value in this Area
Tax History
| Year | Tax Paid | Tax Assessment Tax Assessment Total Assessment is a certain percentage of the fair market value that is determined by local assessors to be the total taxable value of land and additions on the property. | Land | Improvement |
|---|---|---|---|---|
| 2024 | $3,465 | $265,000 | $0 | $0 |
| 2023 | $2,832 | $265,000 | $0 | $0 |
| 2022 | $2,423 | $225,000 | $0 | $0 |
| 2021 | $1,948 | $175,000 | $0 | $0 |
| 2020 | $1,953 | $175,000 | $0 | $0 |
| 2019 | $1,953 | $175,000 | $25,000 | $150,000 |
| 2018 | $1,620 | $148,500 | $23,900 | $124,600 |
| 2017 | $1,623 | $148,500 | $0 | $0 |
| 2016 | $1,608 | $148,500 | $0 | $0 |
| 2015 | $1,493 | $140,000 | $23,900 | $116,100 |
| 2014 | $1,493 | $140,000 | $23,900 | $116,100 |
| 2013 | $1,493 | $140,000 | $23,900 | $116,100 |
Property History
| Date | Event | Price | List to Sale | Price per Sq Ft | Prior Sale |
|---|---|---|---|---|---|
| 11/10/2025 11/10/25 | For Sale | $299,000 | +12.8% | $191 / Sq Ft | |
| 01/21/2022 01/21/22 | Sold | $265,000 | +2.0% | $169 / Sq Ft | View Prior Sale |
| 01/21/2022 01/21/22 | Pending | -- | -- | -- | |
| 12/15/2021 12/15/21 | Price Changed | $259,900 | -3.7% | $166 / Sq Ft | |
| 12/02/2021 12/02/21 | For Sale | $269,900 | -- | $173 / Sq Ft |
Purchase History
| Date | Type | Sale Price | Title Company |
|---|---|---|---|
| Warranty Deed | $265,000 | New Title Company Name | |
| Deed | $148,500 | None Available | |
| Deed | -- | None Available | |
| Deed | $140,000 | None Available |
Mortgage History
| Date | Status | Loan Amount | Loan Type |
|---|---|---|---|
| Open | $265,000 | VA | |
| Previous Owner | $148,500 | Adjustable Rate Mortgage/ARM |
Source: ImagineMLS (Bluegrass REALTORS®)
MLS Number: 25505758
APN: 040B-11-014
- 406 Cactus Cove
- 453 Daylilly Ct
- 135 Blossom Cir
- 139 Pheasant Glen Dr
- 27 Pheasant Glen Dr
- 131 Pheasant Glen Dr
- 135 Pheasant Glen Dr
- 16 Pheasant Glen Dr
- 36 N Country Dr
- CHATHAM Plan at Pheasant Glen - Westpark
- BELLAMY Plan at Pheasant Glen - Westpark
- HENLEY Plan at Pheasant Glen - Westpark
- FREEPORT Plan at Pheasant Glen - Westpark
- SIENNA Plan at Pheasant Glen - Westpark
- STAMFORD Plan at Pheasant Glen - Westpark
- 125 Pheasant Glen Dr
- 119 Pheasant Glen Dr
- 117 Pheasant Glen Dr
- 1608 Doral Ct
- 1510 Saint Andrews Dr
- 452 Midland Blvd
- 159 Baker Dr
- 500 Marian Village Dr
- 400 Main St
- 900 Lakeview Dr
- 443 Vildana Way
- 600 Sycamore Terrace
- 443 Vildana Way
- 6041 Edgemont Way
- 584 Old Brunerstown Rd
- 3976 Shelbyville Rd
- 121 Breighton Cir
- 1350 Evergreen Way
- 458 Dean Taylor Ct
- 1006 Champions Cir
- 17810 Birch Bend Cir
- 1911 Belay Way
- 110 Belden Trail
- 118 Belden Trail
- 220 Rockcrest Way
