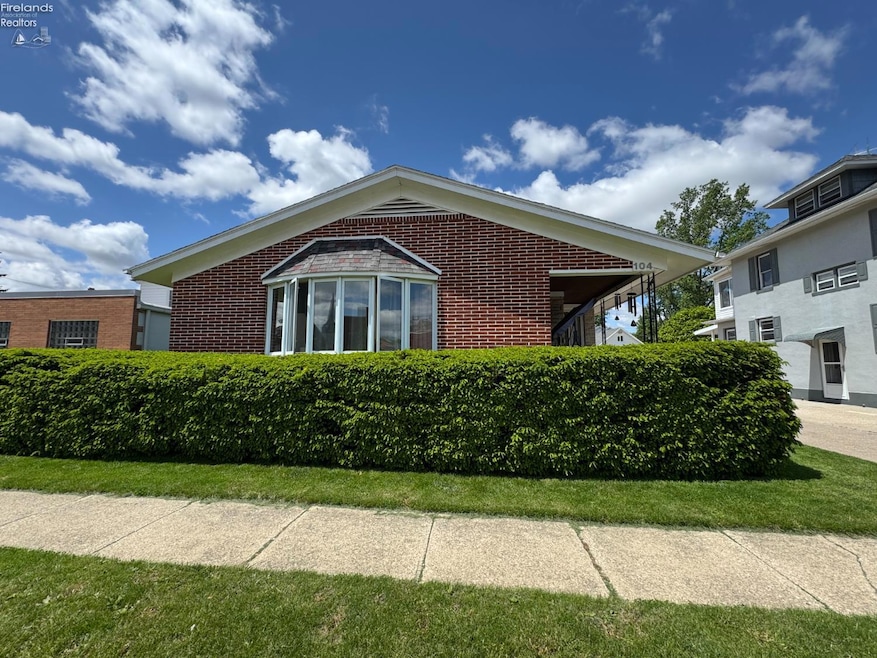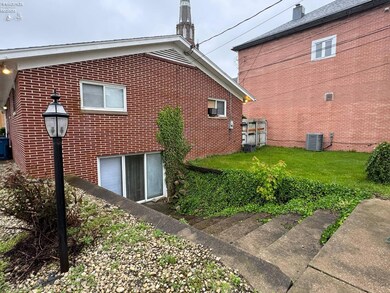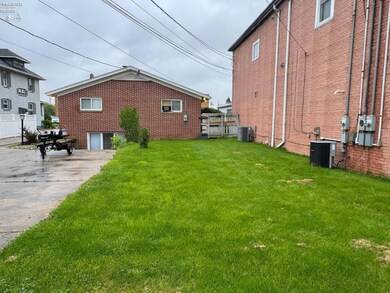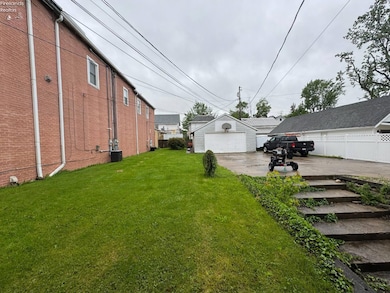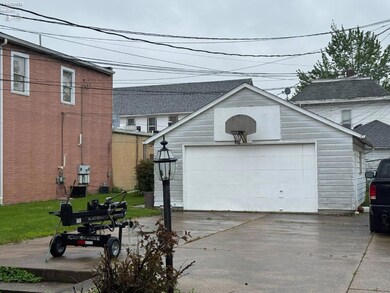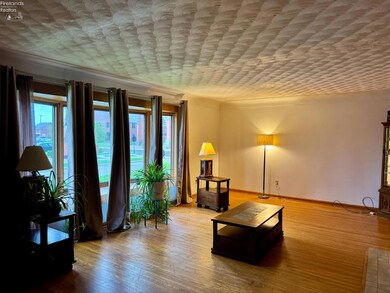
104 N Wood St Fremont, OH 43420
Highlights
- 2 Car Detached Garage
- Living Room
- Entrance Foyer
- Brick or Stone Mason
- Laundry Room
- 4-minute walk to Sandusky County Veterans Memorial Park
About This Home
As of July 2025Don't wait to make this wonderful house your home. Located just a few blocks from downtown, you have easy access to shopping, dining, parks, and more. This three-bed, three-bath home has been recently spruced up with a fresh coat of paint, as well as new flooring in the master bath. You'll be pleasantly surprised by the amount of space this home gives you. In addition to the living room and three large bedrooms on the main floor, the basement has a finished family room, a bonus room, and lots of space for storage. The family room has a wet bar, a wood-burning fireplace, and sliding glass doors that lead to the backyard.
Last Agent to Sell the Property
Russell Real Estate Services License #2017000429 Listed on: 05/22/2025

Co-Listed By
Default zSystem
zSystem Default
Last Buyer's Agent
Russell Real Estate Services License #2017000429 Listed on: 05/22/2025

Home Details
Home Type
- Single Family
Est. Annual Taxes
- $2,503
Year Built
- Built in 1963
Lot Details
- 9,365 Sq Ft Lot
Parking
- 2 Car Detached Garage
- Open Parking
- Off-Street Parking
Home Design
- Brick or Stone Mason
- Asphalt Roof
Interior Spaces
- 1,914 Sq Ft Home
- 1-Story Property
- Wood Burning Fireplace
- Entrance Foyer
- Family Room Downstairs
- Living Room
- Laundry Room
Kitchen
- Range
- Microwave
- Dishwasher
Bedrooms and Bathrooms
- 3 Bedrooms
- 3 Full Bathrooms
Partially Finished Basement
- Walk-Out Basement
- Laundry in Basement
Utilities
- No Cooling
- Radiant Heating System
- Baseboard Heating
Community Details
- Fremont Subdivision
Listing and Financial Details
- Assessor Parcel Number 345000019601
Ownership History
Purchase Details
Home Financials for this Owner
Home Financials are based on the most recent Mortgage that was taken out on this home.Purchase Details
Home Financials for this Owner
Home Financials are based on the most recent Mortgage that was taken out on this home.Purchase Details
Similar Homes in Fremont, OH
Home Values in the Area
Average Home Value in this Area
Purchase History
| Date | Type | Sale Price | Title Company |
|---|---|---|---|
| Warranty Deed | -- | Newman Title | |
| Warranty Deed | -- | Newman Title | |
| Warranty Deed | $123,000 | Attorney | |
| Deed | $80,000 | -- |
Mortgage History
| Date | Status | Loan Amount | Loan Type |
|---|---|---|---|
| Open | $184,000 | VA | |
| Closed | $184,000 | VA | |
| Previous Owner | $50,000 | Credit Line Revolving | |
| Previous Owner | $120,772 | FHA | |
| Previous Owner | $50,000 | Unknown | |
| Previous Owner | $67,000 | Unknown |
Property History
| Date | Event | Price | Change | Sq Ft Price |
|---|---|---|---|---|
| 07/15/2025 07/15/25 | Sold | $184,000 | -0.5% | $96 / Sq Ft |
| 07/14/2025 07/14/25 | Pending | -- | -- | -- |
| 05/22/2025 05/22/25 | For Sale | $185,000 | +50.4% | $97 / Sq Ft |
| 12/09/2016 12/09/16 | Sold | $123,000 | 0.0% | $64 / Sq Ft |
| 12/08/2016 12/08/16 | Pending | -- | -- | -- |
| 06/03/2016 06/03/16 | For Sale | $123,000 | -- | $64 / Sq Ft |
Tax History Compared to Growth
Tax History
| Year | Tax Paid | Tax Assessment Tax Assessment Total Assessment is a certain percentage of the fair market value that is determined by local assessors to be the total taxable value of land and additions on the property. | Land | Improvement |
|---|---|---|---|---|
| 2024 | $2,503 | $68,010 | $9,030 | $58,980 |
| 2023 | $2,503 | $53,980 | $7,180 | $46,800 |
| 2022 | $2,088 | $53,980 | $7,180 | $46,800 |
| 2021 | $2,156 | $53,980 | $7,180 | $46,800 |
| 2020 | $1,903 | $46,940 | $7,180 | $39,760 |
| 2019 | $1,901 | $46,940 | $7,180 | $39,760 |
| 2018 | $1,869 | $46,940 | $7,180 | $39,760 |
| 2017 | $1,834 | $45,050 | $7,180 | $37,870 |
| 2016 | $1,608 | $45,050 | $7,180 | $37,870 |
| 2015 | $1,581 | $45,050 | $7,180 | $37,870 |
| 2014 | $1,640 | $44,560 | $7,250 | $37,310 |
| 2013 | $1,604 | $44,560 | $7,250 | $37,310 |
Agents Affiliated with this Home
-
Heather Trumpower
H
Seller's Agent in 2025
Heather Trumpower
Russell Real Estate Services
(419) 680-1870
14 in this area
31 Total Sales
-
D
Seller Co-Listing Agent in 2025
Default zSystem
zSystem Default
-
Cindy Gabel

Seller's Agent in 2016
Cindy Gabel
Century 21 Wilcox & Associates
(419) 332-4515
49 in this area
81 Total Sales
-
Sherry Stroup

Buyer's Agent in 2016
Sherry Stroup
Century 21 Wilcox & Associates
(419) 355-3682
37 in this area
90 Total Sales
Map
Source: Firelands Association of REALTORS®
MLS Number: 20251816
APN: 34-50-00-0196-01
- 1037 Buckland Ave
- 427 N Clover St
- 1207 Garrison St
- 1015 Hayes Ave
- 414 Hayes Ave
- 501 Jackson St Unit 50
- 515 S Arch St
- 208 E State St
- 224 Sandusky Ave Unit 226
- 818 N Front St
- 1611 Mcpherson Blvd
- 1613 Mcpherson Blvd
- 711 Rawson Ave
- 921 White Ave
- 1013 Whittlesey St
- 322 4th St
- 402 Morrison St
- 442 N Ohio Ave
- 1103 White Ave
- 533 Sandusky Ave Unit 535
