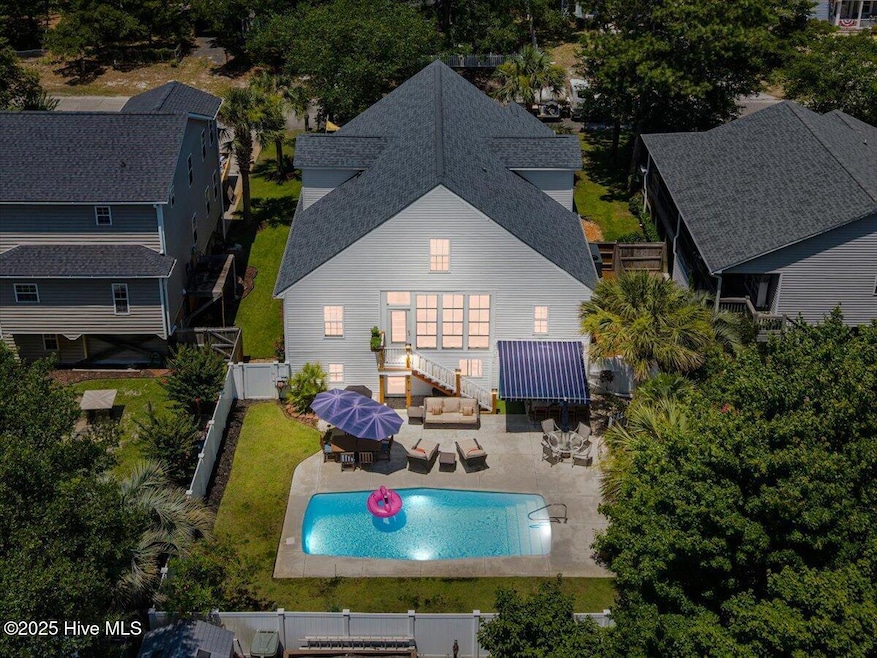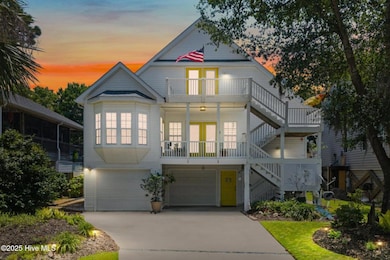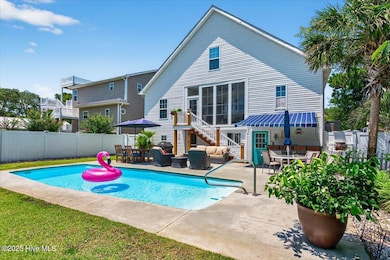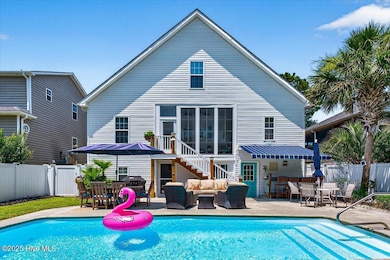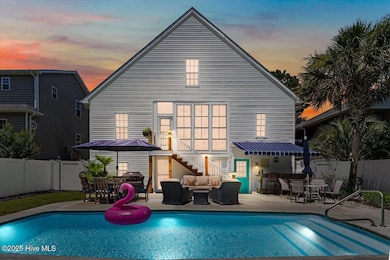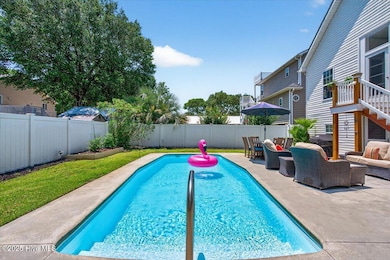
104 NE 27th St Oak Island, NC 28465
Estimated payment $4,723/month
Highlights
- Second Kitchen
- Wood Flooring
- Fenced Yard
- Southport Elementary School Rated 9+
- Solid Surface Countertops
- Outdoor Shower
About This Home
Welcome to a rare opportunity to own one of Oak Island's most exceptional luxury homes—where island elegance meets everyday comfort just two blocks from the beach! This 6-bedroom, 4-bath coastal retreat offers a 4-car garage, sparkling 12x26 saltwater pool with new extra pump, and a private ground-floor apartment ideal for guests, in-laws, or rental income. Featuring a new HVAC (2024), roof under 5 years old, whole-house generator wiring, and high-speed fiber internet, this home blends peace of mind with modern convenience. The spacious primary suite includes a spa-like bath and oversized walk-in closet, while the bright open floor plan showcases quality finishes, natural light, and great flow for entertaining. Outdoors, lush landscaping, an irrigated lawn with a 4-zone sprinkler system, and plenty of space for lounging or grilling make it feel like your own resort. The private apartment offers flexibility for multigenerational living or investment—rental income potential up to $91,000 per year with low insurance (~$3,800/yr). Conveniently located near shopping, dining, golf, piers, boat launches, and historic downtown Southport. Currently the least expensive per-square-foot six-bedroom home on the island, this is more than a home—it's a lifestyle and a rare chance to own a slice of paradise on beautiful Oak Island.
Home Details
Home Type
- Single Family
Year Built
- Built in 2004
Lot Details
- Fenced Yard
- Vinyl Fence
- Irrigation
- Property is zoned Ok-R-6
Parking
- 4
Home Design
- Architectural Shingle Roof
- Vinyl Siding
Interior Spaces
- Walk-in Shower
- 2-Story Property
- Furnished or left unfurnished upon request
- Ceiling Fan
- Blinds
- Combination Dining and Living Room
Kitchen
- Second Kitchen
- Kitchen Island
- Solid Surface Countertops
Flooring
- Wood
- Carpet
- Tile
Pool
- Outdoor Shower
Schools
- Southport Elementary School
- South Brunswick High School
Utilities
- Heating Available
- Generator Hookup
- Electric Water Heater
- Municipal Trash
Map
Home Values in the Area
Average Home Value in this Area
Tax History
| Year | Tax Paid | Tax Assessment Tax Assessment Total Assessment is a certain percentage of the fair market value that is determined by local assessors to be the total taxable value of land and additions on the property. | Land | Improvement |
|---|---|---|---|---|
| 2025 | $3,771 | $830,030 | $147,000 | $683,030 |
| 2024 | $3,771 | $830,030 | $147,000 | $683,030 |
| 2023 | $3,365 | $830,030 | $147,000 | $683,030 |
| 2022 | $3,200 | $538,170 | $68,000 | $470,170 |
| 2021 | $3,275 | $538,170 | $68,000 | $470,170 |
| 2020 | $3,200 | $538,170 | $68,000 | $470,170 |
| 2019 | $3,200 | $84,790 | $68,000 | $16,790 |
| 2018 | $2,895 | $56,160 | $37,000 | $19,160 |
| 2017 | $2,895 | $56,160 | $37,000 | $19,160 |
| 2016 | $2,820 | $56,160 | $37,000 | $19,160 |
| 2015 | $2,820 | $480,050 | $37,000 | $443,050 |
| 2014 | $1,725 | $295,320 | $45,000 | $250,320 |
Property History
| Date | Event | Price | List to Sale | Price per Sq Ft |
|---|---|---|---|---|
| 12/07/2025 12/07/25 | Price Changed | $839,000 | -1.9% | $262 / Sq Ft |
| 10/30/2025 10/30/25 | Price Changed | $854,900 | -3.6% | $267 / Sq Ft |
| 10/04/2025 10/04/25 | Price Changed | $887,000 | -0.2% | $277 / Sq Ft |
| 09/29/2025 09/29/25 | Price Changed | $889,000 | -0.3% | $278 / Sq Ft |
| 08/20/2025 08/20/25 | Price Changed | $891,500 | -0.8% | $278 / Sq Ft |
| 06/20/2025 06/20/25 | For Sale | $899,000 | -- | $281 / Sq Ft |
Purchase History
| Date | Type | Sale Price | Title Company |
|---|---|---|---|
| Warranty Deed | $305,000 | -- |
About the Listing Agent

Hank Troscianiec & Associates is comprised of top-producing Brunswick County, NC real estate agents for Keller Williams Innovate. The team serves the real estate needs of Oak Island, Southport, Brunswick Beaches, Bald Head Island, Carolina Shores, New Hanover County, and surrounding areas. Hank has worked with a wide range of buyers and sellers, from first-time homeowners to savvy investors. His approach is simple: listen to his clients, know the market, and find the best solution to accomplish
Hank Troscianiec's Other Listings
Source: Hive MLS
MLS Number: 100514945
APN: 235KA027
- 2608 E Oak Island Dr
- 119 NE 27th St
- 2507 E Oak Island Dr
- 2308 E Oak Island Dr
- 170 NE 31st St
- 168 NE 31st St
- 2403 E Yacht Dr
- 2401 E Yacht Dr
- 118 NE 31st St
- 154 NE 32nd St
- 131 NE 33rd St
- 204 NE 33rd St
- 202 NE 33rd St
- 2106 E Oak Island Dr
- 3108 E Oak Island Dr
- 102 NE 32nd St
- 124 NE 34th St
- 104 SE 32nd St
- 2005 E Oak Island Dr
- 4447 Midshipman SE
- 2775 Pinecrest Dr SE
- 111 NE 19th St Unit D
- 2555 St James Dr Unit 304
- 1308 E Oak Island Dr
- 2357 Saint James Dr SE
- 928 E Dolphin Dr
- 201 NE 48th St
- 3350 Club Villas Dr Unit 1003
- 3350 Club Villas Dr Unit 1302
- 3350 Club Villas Dr Unit 806
- 3350 Club Villas Dr Unit 1505
- 3030 Marsh Winds Cir Unit 604
- 3030 Marsh Winds Cir Unit 102
- 3030 Marsh Winds Cir Unit 302
- 3030 Marsh Winds Cir Unit 1103
- 321 NE 59th St Unit ID1266304P
- 3201 Wild Azalea Way SE
- 3266 Wild Azalea Way SE
- 3185 Wexford Way
- 117 NW 10th St
