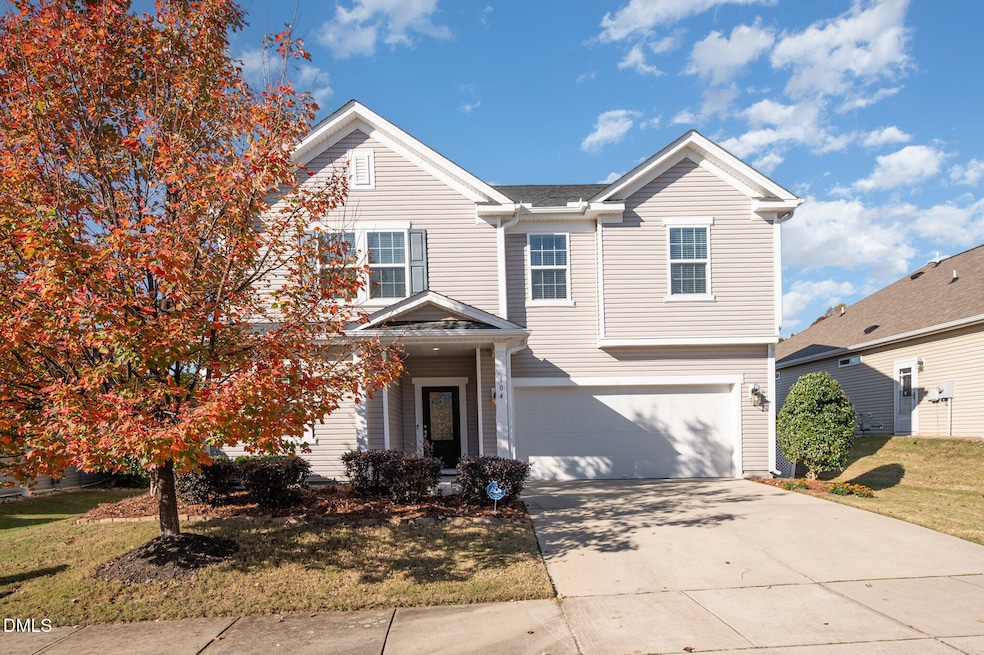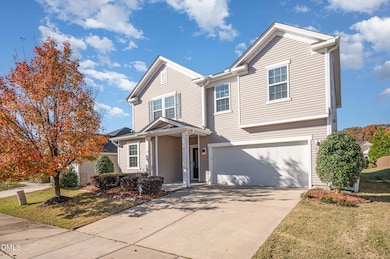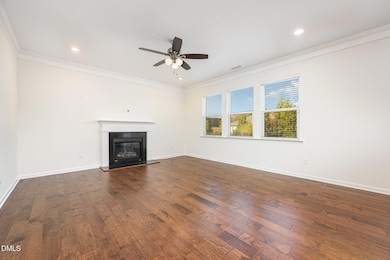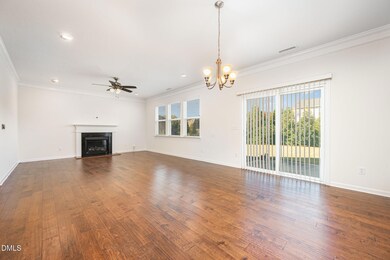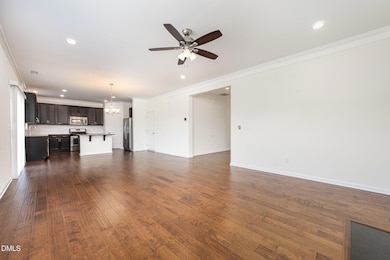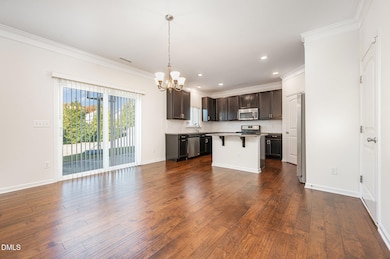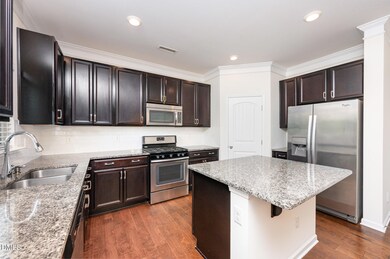104 Oak Rise Ln Fuquay Varina, NC 27526
Estimated payment $2,753/month
Highlights
- In Ground Pool
- View of Trees or Woods
- Transitional Architecture
- Willow Springs Elementary School Rated A
- Open Floorplan
- Wood Flooring
About This Home
Welcome to this beautifully designed 4-bedroom, 3-bath home offering comfort, style, and an unbeatable location. Step inside to find engineered hardwood floors flowing throughout the main living areas and a bright kitchen featuring a center island with seating and storage, stainless steel appliances, walk-in pantry, and a gas range, perfect for everyday cooking and meal prep. The living room offers a cozy gas fireplace, sized to fit your family's style, and seamless access to the backyard. A desirable first-floor bedroom with a full bath right beside it provides flexibility and convenience for use as a private home office, guests or multigenerational living. Upstairs, the versatile loft area, is ideal as a home office, playroom, or media space. The primary suite includes a generous walk-in closet and a private ensuite, accompanied by two additional nicely sized bedrooms. Outside, relax on the patio with room for a grill or fire feature, and seating to overlook the level backyard, perfect for gatherings, gardening, or play. A 2-car garage adds plenty of storage and parking. Located just 2 miles from the new Target coming in 2026 and 4 miles from downtown Fuquay-Varina, you'll have quick access to shopping, restaurants, and entertainment while enjoying a peaceful neighborhood setting.
Home Details
Home Type
- Single Family
Est. Annual Taxes
- $3,943
Year Built
- Built in 2016
Lot Details
- 6,970 Sq Ft Lot
- Lot Dimensions are 59x115x59x115
- East Facing Home
- Partially Fenced Property
- Landscaped
- Cleared Lot
- Few Trees
HOA Fees
- $58 Monthly HOA Fees
Parking
- 2 Car Attached Garage
- Inside Entrance
- Front Facing Garage
- Garage Door Opener
- Private Driveway
- 2 Open Parking Spaces
Property Views
- Woods
- Neighborhood
Home Design
- Transitional Architecture
- Traditional Architecture
- Slab Foundation
- Frame Construction
- Architectural Shingle Roof
- Vinyl Siding
Interior Spaces
- 2,397 Sq Ft Home
- 2-Story Property
- Open Floorplan
- Crown Molding
- Tray Ceiling
- Smooth Ceilings
- Ceiling Fan
- Recessed Lighting
- Gas Log Fireplace
- Double Pane Windows
- Blinds
- Entrance Foyer
- Family Room with Fireplace
- Dining Room
- Loft
- Fire and Smoke Detector
Kitchen
- Eat-In Kitchen
- Walk-In Pantry
- Gas Range
- Microwave
- Plumbed For Ice Maker
- Dishwasher
- Stainless Steel Appliances
- Kitchen Island
- Granite Countertops
Flooring
- Wood
- Carpet
- Tile
Bedrooms and Bathrooms
- 4 Bedrooms | 1 Main Level Bedroom
- Primary bedroom located on second floor
- 3 Full Bathrooms
- Bathtub with Shower
Laundry
- Laundry Room
- Laundry on upper level
Attic
- Pull Down Stairs to Attic
- Unfinished Attic
Outdoor Features
- In Ground Pool
- Patio
- Rain Gutters
- Front Porch
Schools
- Willow Springs Elementary School
- Herbert Akins Road Middle School
- Willow Spring High School
Utilities
- Forced Air Heating and Cooling System
- Heat Pump System
- Cable TV Available
Listing and Financial Details
- Assessor Parcel Number 0676485315
Community Details
Overview
- Association fees include ground maintenance
- Hrw, Inc. Association, Phone Number (919) 787-9000
- Partin Place Subdivision
- Maintained Community
Recreation
- Community Pool
Map
Home Values in the Area
Average Home Value in this Area
Tax History
| Year | Tax Paid | Tax Assessment Tax Assessment Total Assessment is a certain percentage of the fair market value that is determined by local assessors to be the total taxable value of land and additions on the property. | Land | Improvement |
|---|---|---|---|---|
| 2025 | $3,943 | $448,283 | $90,000 | $358,283 |
| 2024 | $3,927 | $448,283 | $90,000 | $358,283 |
| 2023 | $3,442 | $307,719 | $53,000 | $254,719 |
| 2022 | $3,234 | $307,719 | $53,000 | $254,719 |
| 2021 | $3,082 | $307,719 | $53,000 | $254,719 |
| 2020 | $3,082 | $307,719 | $53,000 | $254,719 |
| 2019 | $2,893 | $249,093 | $47,000 | $202,093 |
| 2018 | $2,727 | $249,093 | $47,000 | $202,093 |
| 2017 | $2,629 | $47,000 | $47,000 | $0 |
| 2016 | $486 | $47,000 | $47,000 | $0 |
Property History
| Date | Event | Price | List to Sale | Price per Sq Ft |
|---|---|---|---|---|
| 11/14/2025 11/14/25 | For Sale | $449,000 | -- | $187 / Sq Ft |
Purchase History
| Date | Type | Sale Price | Title Company |
|---|---|---|---|
| Warranty Deed | $254,000 | None Available |
Mortgage History
| Date | Status | Loan Amount | Loan Type |
|---|---|---|---|
| Open | $190,183 | New Conventional |
Source: Doorify MLS
MLS Number: 10133224
APN: 0676.01-48-5315-000
- 112 Wilbur Lake Dr
- 128 Willow Grove Ln
- 2716 Rindlewood Ct
- 256 Summer Ranch Dr
- 3509 Bailey Lake Dr
- 208 N Weststone Blvd
- 3621 Bailey Lake Dr
- 101 N Honey Springs Ave
- Redbud Plan at South Lakes - North Lakes
- Dogwood Plan at South Lakes - North Lakes
- 3625 Bailey Lake Dr
- 1753 E Ridge Heights Dr
- 1773 Whitbrook Ct
- 3420 Fontana Lake Dr
- 521 Lake Gaston Dr
- 1757 Whitbrook Ct
- 417 Long Lake Dr
- 2709 Banks Lake Ct
- 3851 Well Fleet Dr
- 3848 Well Fleet Dr
- 149 Wilbur Lake Dr
- 124 Wilbur Lake Dr
- 120 Boone Lake Way
- 301 Wilbur Lake Dr
- 128 Boone Lake Way
- 356 Wilbur Lake Dr
- 213 Willow Weald Ct
- 225 Honeywell Way
- 236 Purple Leaf Rd
- 230 Appsmill Place
- 312 Long Lake Dr
- 3417 Fontana Lake Dr
- 215 N Fuquay Springs Ave
- 251 N Fuquay Springs Ave
- 1830 Heisser Ln
- 1809 N Carolina 42
- 313 Ber Creek Dr
- 1008 Bren Village Ct
- 2110 Cinema Dr
- 747 Catherine Lake Ct
