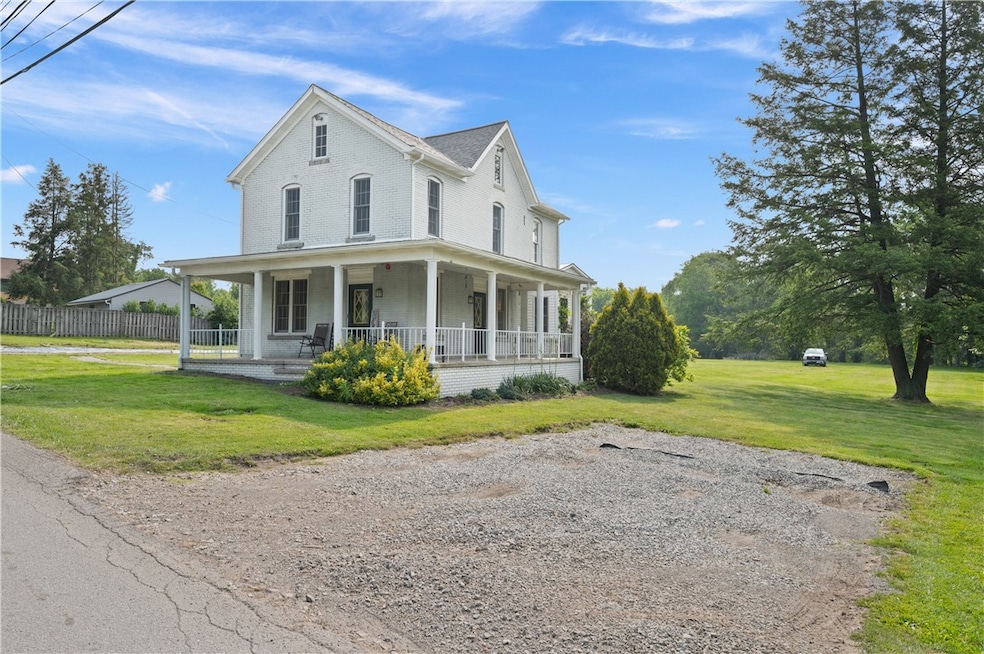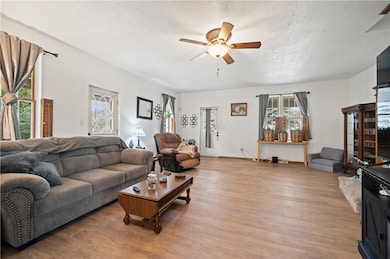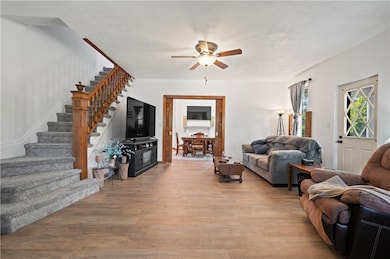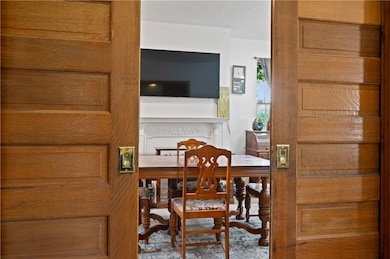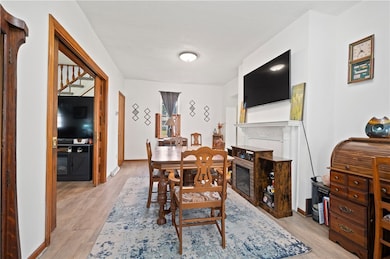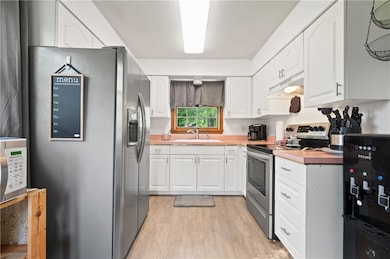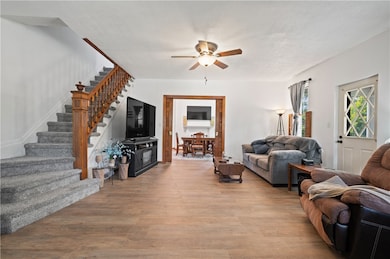104 Overholt Dr Scottdale, PA 15683
East Huntingdon Township NeighborhoodEstimated payment $1,207/month
Highlights
- Central Air
- Carpet
- Heat Pump System
- Walk-Up Access
About This Home
Step into the story of 104 Overholt Drive, where historic charm meets modern updates to create the perfect next chapter for your home!
Relax on the spacious wrap-around porch, a gentle summer breeze as you enjoy the peaceful charm of your level corner lot. This inviting home in the heart of Scottdale/East Huntingdon Twp is truly special.
Inside, 3 generous bedrooms offer cozy retreats, each with new carpeting. The fully renovated bathroom adds a touch of modern luxury. Wander through the first floor, where new high-end vinyl plank flooring seamlessly connects each room.
Classic pocket doors divide the spacious living room from the open dining area—ideal for gatherings and quiet evenings. The kitchen is a quaint delight, brightened by crisp white cabinets and sleek stainless steel appliances.
With freshly painted walls and beautiful landscaping, 104 Overholt Drive is more than just a house—it’s the setting for your next chapter. Don’t miss your chance to make it yours!
Home Details
Home Type
- Single Family
Est. Annual Taxes
- $1,850
Lot Details
- 0.42 Acre Lot
Home Design
- Brick Exterior Construction
- Asphalt Roof
Interior Spaces
- 1,554 Sq Ft Home
- 2-Story Property
- Unfinished Basement
- Walk-Up Access
- Stove
Flooring
- Carpet
- Laminate
Bedrooms and Bathrooms
- 3 Bedrooms
- 1 Full Bathroom
Parking
- 4 Parking Spaces
- Off-Street Parking
Utilities
- Central Air
- Heat Pump System
- Septic Tank
Map
Home Values in the Area
Average Home Value in this Area
Tax History
| Year | Tax Paid | Tax Assessment Tax Assessment Total Assessment is a certain percentage of the fair market value that is determined by local assessors to be the total taxable value of land and additions on the property. | Land | Improvement |
|---|---|---|---|---|
| 2025 | $1,654 | $9,450 | $880 | $8,570 |
| 2024 | $1,640 | $12,980 | $2,600 | $10,380 |
| 2023 | $1,488 | $12,980 | $2,600 | $10,380 |
| 2022 | $1,424 | $12,980 | $2,600 | $10,380 |
| 2021 | $1,386 | $12,980 | $2,600 | $10,380 |
| 2020 | $1,364 | $12,980 | $2,600 | $10,380 |
| 2019 | $1,311 | $12,980 | $2,600 | $10,380 |
| 2018 | $1,270 | $12,980 | $2,600 | $10,380 |
| 2017 | $1,270 | $12,980 | $2,600 | $10,380 |
| 2016 | $1,242 | $12,980 | $2,600 | $10,380 |
| 2015 | $1,242 | $12,980 | $2,600 | $10,380 |
| 2014 | $1,224 | $12,980 | $2,600 | $10,380 |
Property History
| Date | Event | Price | List to Sale | Price per Sq Ft | Prior Sale |
|---|---|---|---|---|---|
| 06/09/2025 06/09/25 | For Sale | $200,000 | +11.1% | $129 / Sq Ft | |
| 11/22/2024 11/22/24 | Sold | $180,000 | -3.2% | $150 / Sq Ft | View Prior Sale |
| 09/03/2024 09/03/24 | Price Changed | $186,000 | -6.0% | $155 / Sq Ft | |
| 08/23/2024 08/23/24 | Price Changed | $197,900 | -1.0% | $165 / Sq Ft | |
| 08/01/2024 08/01/24 | Price Changed | $199,900 | -2.5% | $167 / Sq Ft | |
| 07/08/2024 07/08/24 | Price Changed | $205,000 | -4.6% | $171 / Sq Ft | |
| 06/23/2024 06/23/24 | For Sale | $214,900 | -- | $179 / Sq Ft |
Purchase History
| Date | Type | Sale Price | Title Company |
|---|---|---|---|
| Deed | $180,000 | None Listed On Document | |
| Deed | $145,000 | None Available |
Mortgage History
| Date | Status | Loan Amount | Loan Type |
|---|---|---|---|
| Open | $9,000 | New Conventional | |
| Open | $175,722 | FHA | |
| Previous Owner | $116,000 | New Conventional |
Source: West Penn Multi-List
MLS Number: 1705050
APN: 47-13-16-0-049
- 228 Dorothy St
- 602 Dexter Rd
- 315 Mount Pleasant Rd
- 1013 Franklin St
- 435 N Broadway St
- 201 Arthur Ave
- 307 Holiday Ct
- 504 Arthur Ave Unit 506
- 2149 Kingview Rd
- 716 Stauffer Ave
- 112 Reagan Rd
- 511 Arthur Ave
- 280 Airport Rd
- 22 N Grant St
- 809 Arthur Ave
- 322 S Broadway St
- 203 Painter St
- 508 George St
- 306 S Grant St
- 130 Chestnut St
- 205 Loucks Ave
- 213 Brown St Unit 213 a
- 115 Cort St
- 218 Washington St
- 108 S Depot St
- 17 N Silver St
- 9 E Main St Unit 2
- 134 E Smithfield St
- 320 Shaye Ct
- 107 Adelaide Rd Unit A
- 1324 S Pittsburgh St Unit 1324
- 115 Timber Ridge Ct
- 1631 Hyndman St
- 612 Woodmere Dr
- 2648 Pa-982
- 816 S 10th St
- 814 S 10th St
- 227 S 6th St
- 21 S 4th St
- 836 Little Summit Rd
