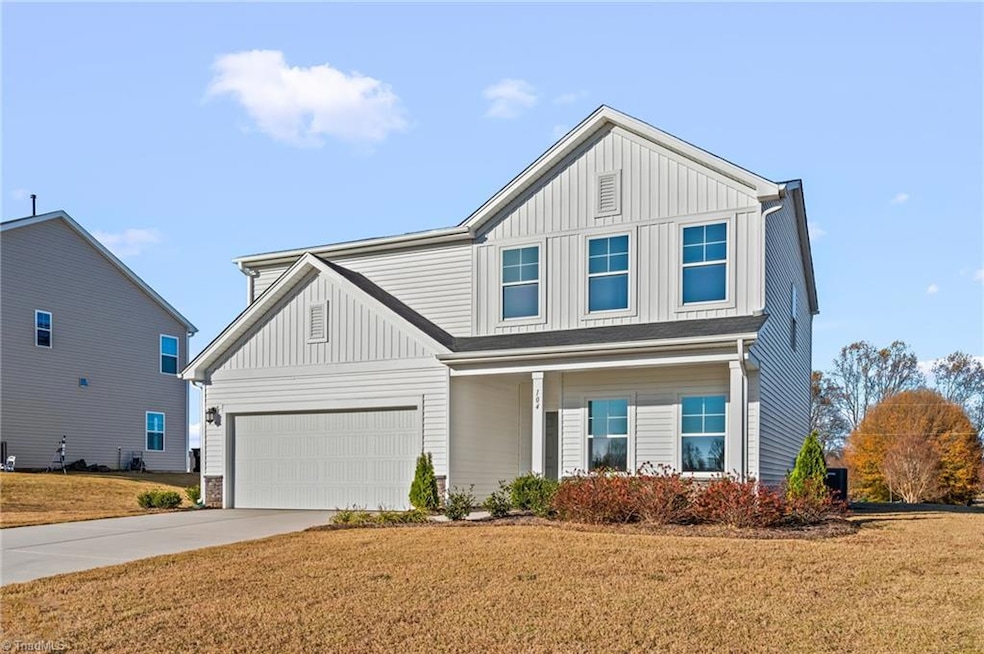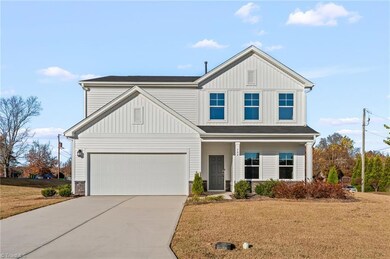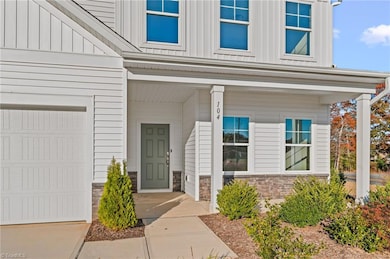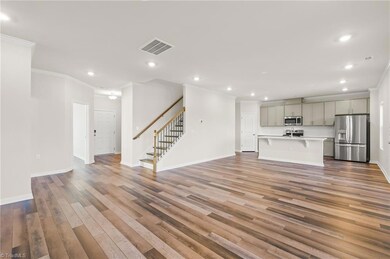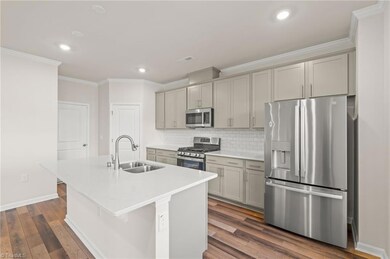Estimated payment $2,288/month
Highlights
- Traditional Architecture
- Corner Lot
- Porch
- Chestnut Grove Middle Rated 9+
- Solid Surface Countertops
- Laundry Room
About This Home
Welcome to 104 Palomino Dr in the popular Saddle Ridge community! Built in 2023, this former model home has thoughtful touches and inviting colors allowing you to move-in and enjoy. The open-concept main level offers a well-appointed kitchen complete with stainless steel appliances, tiled backsplash, and classic quartz countertops. Just off the main living area, you’ll find an office/flex space which could be an optional 5th bedroom. Upstairs you’ll find the large primary bedroom and private ensuite with a generous walk-in closet. There are 3 additional bedrooms, a loft, full bath, and laundry room providing plenty of room and comfort. A relaxing screened-in-porch and a good-size, level backyard highlight the outdoor space. Conveniently located to outdoor activities near Pilot Mountain. Central location for easy commute to Winston, Kernersville, or Greensboro. Don't miss out! Schedule your showing today!
Home Details
Home Type
- Single Family
Est. Annual Taxes
- $3,777
Year Built
- Built in 2023
Lot Details
- 0.44 Acre Lot
- Corner Lot
- Level Lot
- Property is zoned R20
HOA Fees
- $47 Monthly HOA Fees
Parking
- 2 Car Garage
- Front Facing Garage
- Garage Door Opener
- Driveway
Home Design
- Traditional Architecture
- Slab Foundation
- Vinyl Siding
- Stone
Interior Spaces
- 2,465 Sq Ft Home
- Property has 2 Levels
- Gas Log Fireplace
- Living Room with Fireplace
- Pull Down Stairs to Attic
- Fire and Smoke Detector
Kitchen
- Gas Cooktop
- Free-Standing Range
- Microwave
- Dishwasher
- Kitchen Island
- Solid Surface Countertops
- Disposal
Flooring
- Carpet
- Tile
- Vinyl
Bedrooms and Bathrooms
- 4 Bedrooms
Laundry
- Laundry Room
- Washer and Dryer Hookup
Outdoor Features
- Porch
Utilities
- Forced Air Zoned Cooling and Heating System
- Heating System Uses Natural Gas
- Electric Water Heater
Community Details
- Saddle Ridge Subdivision
Listing and Financial Details
- Assessor Parcel Number 6902555967
- 1% Total Tax Rate
Map
Home Values in the Area
Average Home Value in this Area
Property History
| Date | Event | Price | List to Sale | Price per Sq Ft |
|---|---|---|---|---|
| 11/14/2025 11/14/25 | For Sale | $374,990 | -- | $152 / Sq Ft |
Purchase History
| Date | Type | Sale Price | Title Company |
|---|---|---|---|
| Special Warranty Deed | $345,000 | None Listed On Document | |
| Special Warranty Deed | $345,000 | None Listed On Document |
Source: Triad MLS
MLS Number: 1202144
APN: 690202555967
- 0 Mountain View Rd Unit 1173137
- 109 Glen Brooke Ln
- 208 Mountain View Rd
- 218 Maverick Trail Dr
- 119 Red Leaf Dr
- 225 Maverick Trail Dr
- Lot 19 Glen Brooke Ln
- Lot 18 Glen Brooke Ln
- 254 Winfield Dr
- 224 Winfield Dr
- 157 Leeds Ln
- 307 Highland Cir
- 172 Plumtree Ct
- 223 Plumtree Ct
- 252 Plumtree Ct
- 171 Plumtree Ct
- 208 Plumtree Ct
- 175 Plumtree Ct
- 219 Plumtree Ct
- 179 Plumtree Ct
- 113 Willow Bend Dr
- 128 Plumtree Ct
- 9029 Jefferson Woods Dr
- 738 Petree Farm Ln
- 2043 Longshadow St
- 6598 Capstone Ct
- 6592 Capstone Ct
- 6413 Bentbrush St
- 1684 Castle Peak Dr
- 1125 Stella Ct
- 6047 Tobaccoville Rd
- 6051 Tobaccoville Rd Unit 2
- 6410 Beaver Pond Ct
- 6166 Brentwood Pk Dr
- 4945 Westerly Dr
- 828 Brentwood Pk Ln
- 100 Stagecoach Rd
- 108 Penner St
- 5100 Murray Rd
- 936 Rock Spring Dr
Ask me questions while you tour the home.
