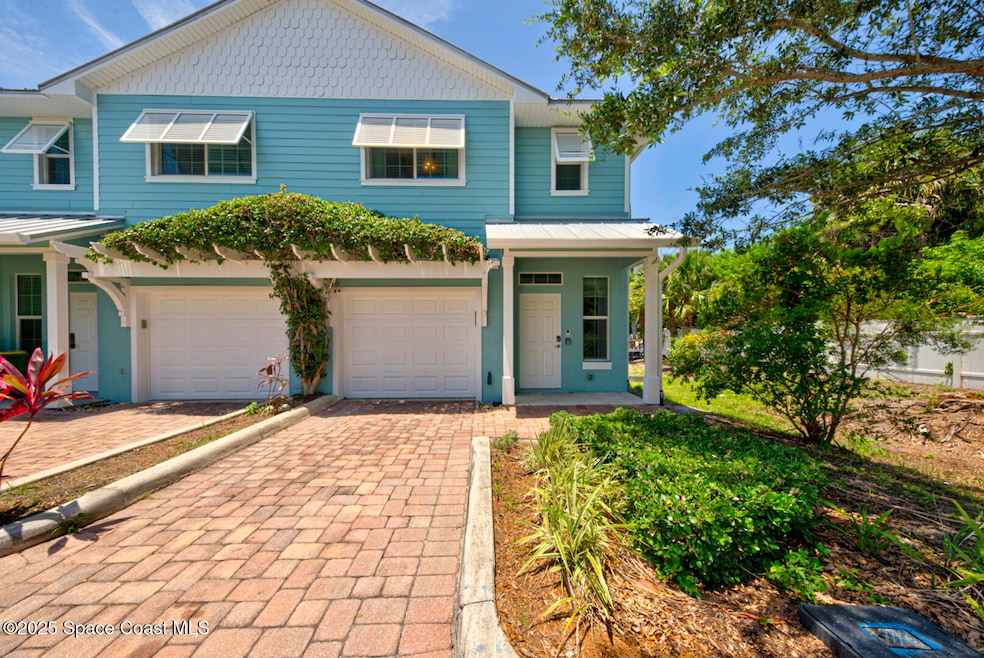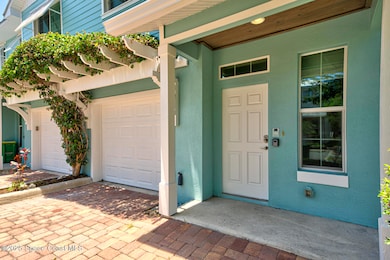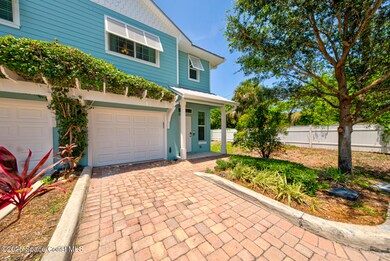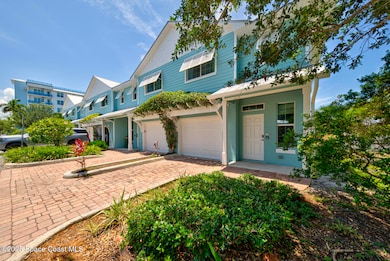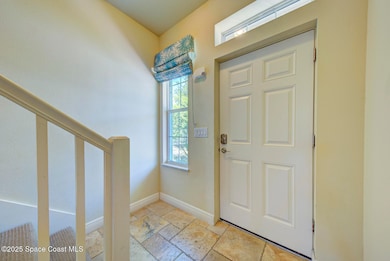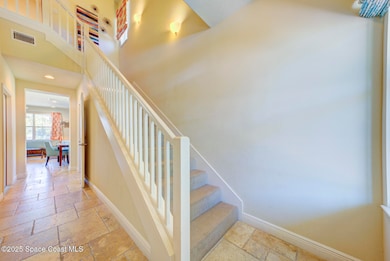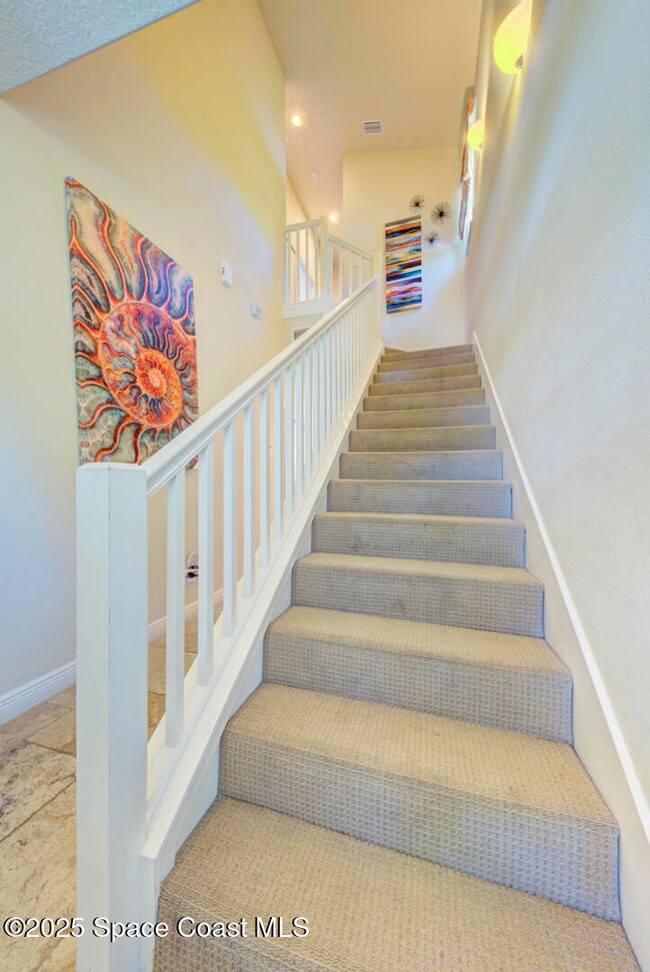104 Parrotfish Ln Unit 106 Merritt Island, FL 32953
3
Beds
2.5
Baths
1,483
Sq Ft
$767/mo
HOA Fee
Highlights
- Marina
- Boat Dock
- Boat Slip
- Lewis Carroll Elementary School Rated A-
- Water Access
- Fitness Center
About This Home
Welcome to your fully furnished townhome in Cape Crossing in Merritt Island. You will enjoy the easy life here being central to shopping, restaurants, the Port and the beaches. It's a short 35 minutes to Orlando airport when you need it, too. Flexible lease options to fit your needs. Amenities include a Pool, sauna, fitness center, spa. The wonderful Dolphins Restaurant is on the premises. Price of $4000 is for a month. Weekly or longer terms and prices available.
Townhouse Details
Home Type
- Townhome
Year Built
- Built in 2018
Lot Details
- 1,307 Sq Ft Lot
- Home fronts a canal
- South Facing Home
HOA Fees
- $767 Monthly HOA Fees
Parking
- 1 Car Garage
Home Design
- Cottage
Interior Spaces
- 1,483 Sq Ft Home
- 2-Story Property
- Ceiling Fan
- Canal Views
Kitchen
- Eat-In Kitchen
- Breakfast Bar
- Electric Range
- Microwave
- Ice Maker
- Dishwasher
Bedrooms and Bathrooms
- 3 Bedrooms
- Walk-In Closet
Laundry
- Laundry in Garage
- Dryer
- Washer
Home Security
Pool
- Heated Spa
- In Ground Spa
Outdoor Features
- Water Access
- Boat Slip
- Rear Porch
Schools
- Carroll Elementary School
- Jefferson Middle School
- Merritt Island High School
Utilities
- Central Air
- Heating Available
- Electric Water Heater
- Private Sewer
- Cable TV Available
Listing and Financial Details
- Property Available on 8/25/25
- Tenant pays for electricity, water
- The owner pays for association fees, insurance, taxes, trash collection
- Rent includes internet, trash collection, management
- Month-to-Month Lease Term
- Negotiable Lease Term
- Weekly Lease Term
Community Details
Overview
- Association fees include internet, ground maintenance, pest control, trash
- Cape Crossing Association
- Maintained Community
- Car Wash Area
Amenities
- Sauna
- Clubhouse
Recreation
- Boat Dock
- Community Boat Slip
- Marina
- Fitness Center
- Community Pool
- Community Spa
Pet Policy
- 2 Pets Allowed
- Dogs Allowed
Security
- High Impact Windows
- Carbon Monoxide Detectors
- Fire and Smoke Detector
- Fire Sprinkler System
Map
Source: Space Coast MLS (Space Coast Association of REALTORS®)
MLS Number: 1055426
Nearby Homes
- 202 Ivory Coral Ln Unit 403
- 202 Ivory Coral Ln Unit 507
- 211 Ivory Coral Ln Unit 102
- 202 Ivory Coral Ln Unit 401
- 222 Ivory Coral Ln Unit 102
- 221 Ivory Coral Ln Unit 102
- 2730 Cutlass Point Ln Unit 101
- 2720 Cutlass Point Ln Unit 101
- 120 Edgewater Way
- 100 Summer Place Unit 1
- 2455 N Tropical Trail Unit 14
- 113 Las Palmas
- 670 Oak Park Cir
- 3271 Biscayne Dr
- 178 Via de la Reina
- 205 Via Havarre
- 660 Venetian Way
- 191 Via de la Reina
- 330 Lake Point Place
- 199 Via de la Reina
- 2720 Cutlass Point Ln Unit 104
- 3069 Sea Gate Cir
- 3019 Sea Gate Cir
- 2464 Hemingway Ln Unit 102
- 109 Via Havarre
- 110 Summer Place Unit 4
- 110 Summer Place Unit 2
- 101 Summer Place Unit 6
- 210 Spring Dr Unit 7
- 100 Summer Place Unit 7
- 2842 Glenridge Cir
- 113 Las Palmas
- 2416 N Tropical Trail
- 2577 Sykes Creek Dr
- 2097 Hidden Grove Ln Unit 102
- 2135 N Courtenay Pkwy Unit 142
- 2135 N Courtenay Pkwy Unit 110
- 2135 N Courtenay Pkwy Unit 244
- 2330 Sykes Creek Dr Unit ID1044335P
- 1847 Abbeyridge Dr
