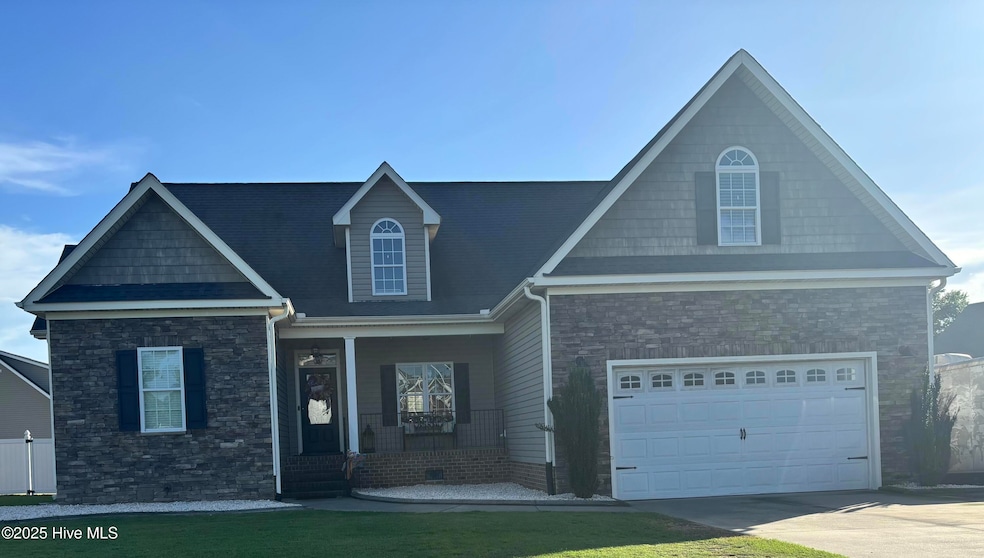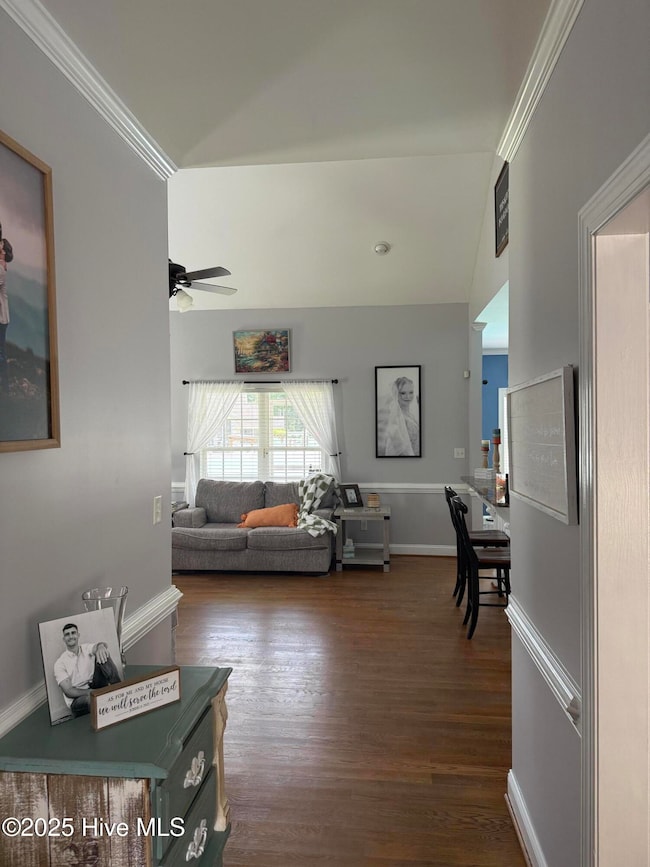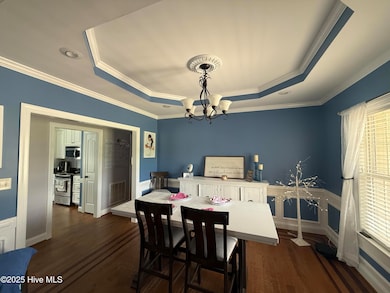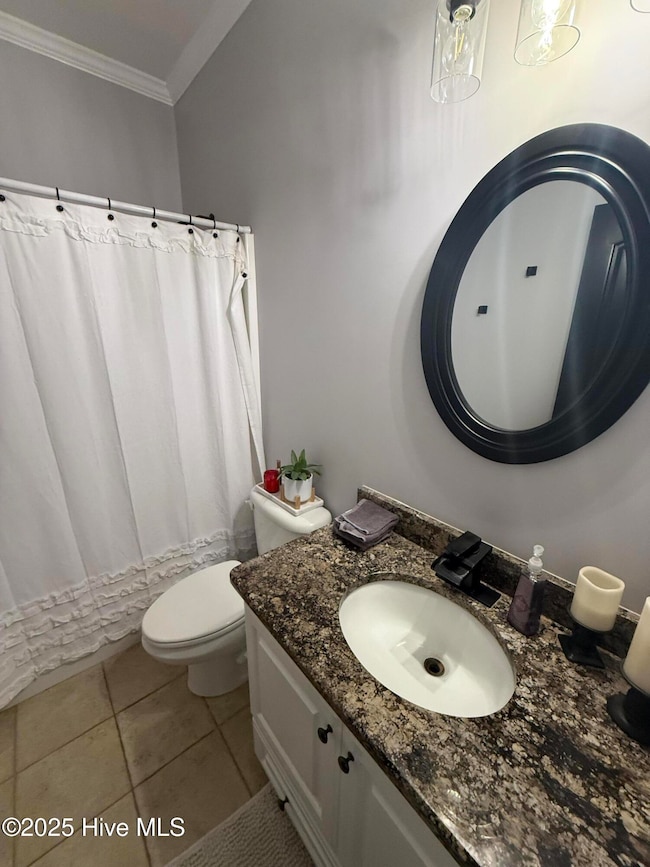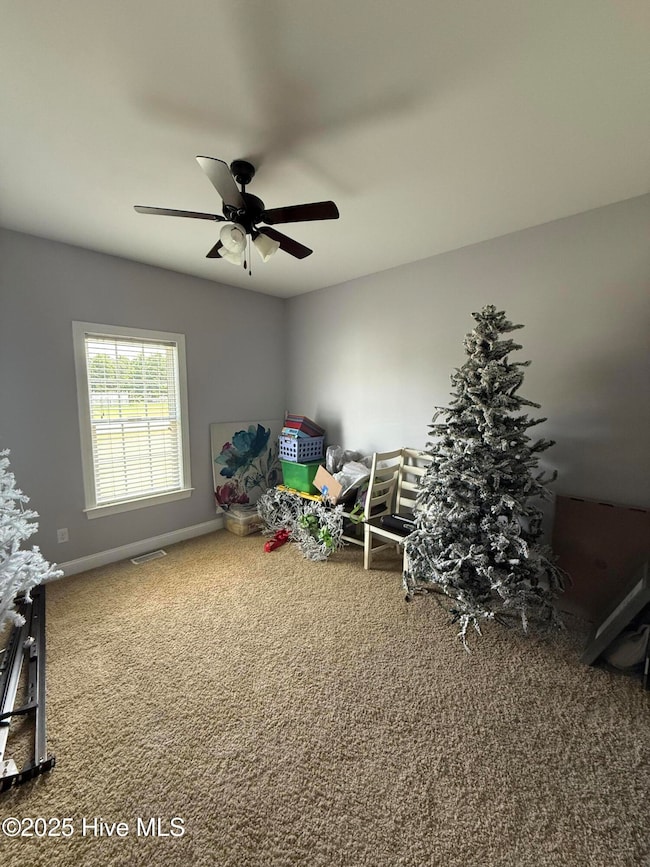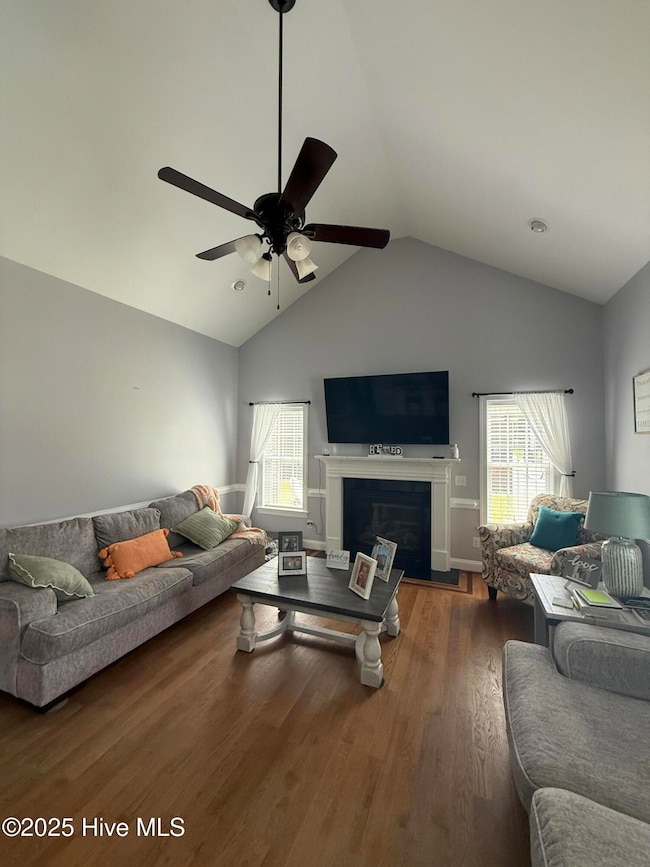104 Pear Tree Ln Pikeville, NC 27863
Estimated payment $2,638/month
Highlights
- Main Floor Primary Bedroom
- Covered Patio or Porch
- Formal Dining Room
- No HOA
- Breakfast Area or Nook
- Fenced Yard
About This Home
This spacious home offers the luxury of summer - inground pool and hot tub, with the comfort of Orchard Heights. This 3 bedroom ranch home features the primary bedroom downstairs, 2 other bedrooms downstairs, and a large bonus rood and full bath upstairs. Upstairs - in addition to the bonus room, there is another flex room and walk in attic. Open floor plan with high-top bar and breakfast nook with view of pool. Screened in back porch also overlooking the pool will provide great relaxation and a wonderful venue for entertaining. Fence back yard also features a storage building. Home has been professionally measured. Come see this wonderful listing while it is still available.
Listing Agent
Berkshire Hathaway Home Services McMillen & Associates Realty License #313599 Listed on: 07/18/2025

Home Details
Home Type
- Single Family
Est. Annual Taxes
- $2,273
Year Built
- Built in 2011
Lot Details
- 0.36 Acre Lot
- Fenced Yard
Home Design
- Wood Frame Construction
- Shingle Roof
- Stone Siding
- Vinyl Siding
- Stick Built Home
Interior Spaces
- 2,693 Sq Ft Home
- 2-Story Property
- Ceiling Fan
- Formal Dining Room
- Crawl Space
- Breakfast Area or Nook
Bedrooms and Bathrooms
- 3 Bedrooms
- Primary Bedroom on Main
- 3 Full Bathrooms
Parking
- 2 Car Attached Garage
- Driveway
Schools
- Northwest Elementary School
- Norwayne Middle School
- Charles Aycock High School
Additional Features
- Covered Patio or Porch
- Heat Pump System
Community Details
- No Home Owners Association
- Orchard Heights Subdivision
Listing and Financial Details
- Assessor Parcel Number 2692292007
Map
Home Values in the Area
Average Home Value in this Area
Tax History
| Year | Tax Paid | Tax Assessment Tax Assessment Total Assessment is a certain percentage of the fair market value that is determined by local assessors to be the total taxable value of land and additions on the property. | Land | Improvement |
|---|---|---|---|---|
| 2025 | $2,706 | $379,010 | $35,000 | $344,010 |
| 2024 | $2,273 | $266,050 | $26,000 | $240,050 |
| 2023 | $2,207 | $266,050 | $26,000 | $240,050 |
| 2022 | $1,841 | $266,050 | $26,000 | $240,050 |
| 2021 | $1,764 | $266,050 | $26,000 | $240,050 |
| 2020 | $1,996 | $266,050 | $26,000 | $240,050 |
| 2018 | $2,050 | $273,340 | $26,000 | $247,340 |
| 2017 | $2,050 | $273,340 | $26,000 | $247,340 |
| 2016 | $2,050 | $257,140 | $26,000 | $231,140 |
| 2015 | $1,935 | $257,140 | $26,000 | $231,140 |
| 2014 | $1,939 | $257,140 | $26,000 | $231,140 |
Property History
| Date | Event | Price | List to Sale | Price per Sq Ft | Prior Sale |
|---|---|---|---|---|---|
| 09/05/2025 09/05/25 | Price Changed | $465,000 | -2.1% | $173 / Sq Ft | |
| 07/18/2025 07/18/25 | For Sale | $475,000 | 0.0% | $176 / Sq Ft | |
| 07/18/2025 07/18/25 | Price Changed | $475,000 | +23.4% | $176 / Sq Ft | |
| 12/15/2023 12/15/23 | Off Market | $385,000 | -- | -- | |
| 01/26/2022 01/26/22 | Sold | $385,000 | +2.7% | $144 / Sq Ft | View Prior Sale |
| 12/14/2021 12/14/21 | Pending | -- | -- | -- | |
| 12/10/2021 12/10/21 | For Sale | $375,000 | -- | $140 / Sq Ft |
Purchase History
| Date | Type | Sale Price | Title Company |
|---|---|---|---|
| Warranty Deed | $385,000 | Lucas & Davis Pa | |
| Deed | $265,000 | None Available | |
| Warranty Deed | $21,500 | None Available |
Mortgage History
| Date | Status | Loan Amount | Loan Type |
|---|---|---|---|
| Open | $185,800 | New Conventional | |
| Previous Owner | $255,526 | VA | |
| Previous Owner | $180,000 | Future Advance Clause Open End Mortgage |
Source: Hive MLS
MLS Number: 100519982
APN: 2692292007
- 208 S Merganser Dr
- Lot 14 Pony Dr
- 103 Poplar Knoll Rd
- 203 Clemens Dr
- 209 Prior Ln
- 404 Clemens Dr
- 102 Jeter Dr
- 101 Jeter Dr
- 455 Perkins Rd
- 206 Koufax Dr
- 102 Ruth Dr
- 1117 Nor-Am Rd
- 203 Lane Tree Dr
- 0 Buck Swamp Unit 100521598
- 104 Angel Place
- 101 Mcwood Place
- 115 Melrose Place
- 626 Adler Ln
- 176 Perkins Rd
- 236 Booker St
- 821 Buck Swamp Rd
- 1902 N John Ct Unit A
- 209 W Lockhaven Dr
- 139 W Walnut St
- 910 E Mulberry St
- 910 E Mulberry St
- 910 E Mulberry St Unit B
- 910 E Mulberry St
- 910 E Mulberry St
- 1404 Peachtree St
- 306 Wilmington Ave
- 560 W New Hope Rd
- 700 N Spence Ave
- 5314 Princeton Kenly Rd
- 906 Prince Ave
- 209 S Walnut St
- 411 E 3rd St
- 101 Loganshire Way Unit 1
- 747 Hood Swamp Rd
- 191 Piedmont Airline Rd
