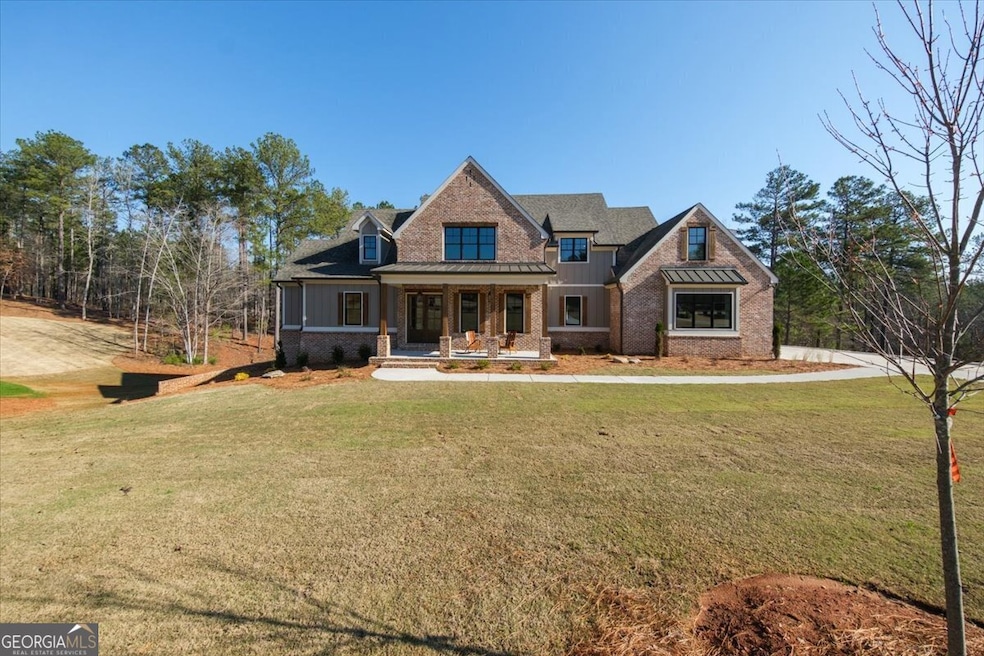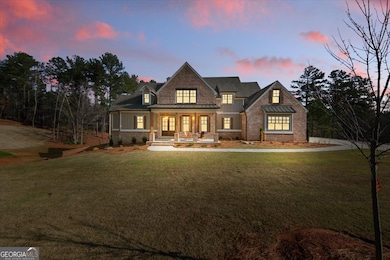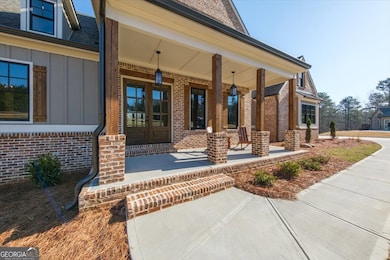104 Piedmont Cir Forsyth, GA 31029
Estimated payment $6,509/month
Highlights
- Golf Course Community
- Fitness Center
- Gated Community
- Samuel E. Hubbard Elementary School Rated A-
- New Construction
- 2.39 Acre Lot
About This Home
Elegant 4-Bedroom Home on 2.39 Acres with Covered Back Porch & Fireplace! Discover the perfect blend of luxury and comfort in this beautiful 4-bedroom, 4-bath home situated on a peaceful 2.39-acre lot at the end of a quiet cul-de-sac. Thoughtfully designed for effortless living, the main level boasts a spacious primary suite and guest bedroom, providing convenience and privacy. Step into the welcoming great room featuring custom built-ins and a stunning masonry fireplace, creating a warm and inviting atmosphere. The gourmet kitchen is a chef's dream, complete with a large island and eating bar, ideal for meal prep, casual dining, and entertaining. Upstairs, a versatile bonus room & loft area offer endless possibilities-whether it's a home office, media room, or play area. The generous covered back porch, equipped with its own cozy fireplace, invites you to relax and enjoy outdoor living all year round. The home also includes a full, unfinished basement, offering incredible potential for additional living space or storage. A spacious 3-car garage provides ample storage and parking, perfectly complementing this exceptional home's design. Privacy, elegance, and functionality come together seamlessly in this exquisite property. Don't miss the opportunity to make it yours! Located 45 minutes from Atlanta Airport & 30 minutes from Macon.
Home Details
Home Type
- Single Family
Est. Annual Taxes
- $9,218
Year Built
- Built in 2023 | New Construction
Lot Details
- 2.39 Acre Lot
- Cul-De-Sac
- Sprinkler System
- Partially Wooded Lot
HOA Fees
- $92 Monthly HOA Fees
Home Design
- Craftsman Architecture
- Brick Exterior Construction
- Block Foundation
- Composition Roof
- Concrete Siding
Interior Spaces
- 2-Story Property
- Bookcases
- Beamed Ceilings
- Vaulted Ceiling
- Factory Built Fireplace
- Fireplace With Gas Starter
- Family Room with Fireplace
- 2 Fireplaces
- Bonus Room
- Seasonal Views
- Fire and Smoke Detector
- Laundry closet
Kitchen
- Walk-In Pantry
- Oven or Range
- Microwave
- Dishwasher
- Stainless Steel Appliances
- Kitchen Island
- Solid Surface Countertops
Flooring
- Wood
- Carpet
- Tile
Bedrooms and Bathrooms
- 4 Bedrooms | 2 Main Level Bedrooms
- Primary Bedroom on Main
- Walk-In Closet
- Double Vanity
- Soaking Tub
- Bathtub Includes Tile Surround
- Separate Shower
Basement
- Stubbed For A Bathroom
- Natural lighting in basement
Parking
- 3 Car Garage
- Garage Door Opener
Outdoor Features
- Outdoor Fireplace
- Porch
Schools
- Hubbard Elementary School
- Monroe County Middle School
- Mary Persons High School
Utilities
- Central Heating and Cooling System
- Underground Utilities
- Tankless Water Heater
- Gas Water Heater
- Septic Tank
- High Speed Internet
Listing and Financial Details
- Legal Lot and Block 45 / L
Community Details
Overview
- Association fees include private roads, security, swimming
- River Forest Subdivision
Recreation
- Golf Course Community
- Tennis Courts
- Community Playground
- Fitness Center
- Community Pool
- Park
Additional Features
- Clubhouse
- Gated Community
Map
Home Values in the Area
Average Home Value in this Area
Tax History
| Year | Tax Paid | Tax Assessment Tax Assessment Total Assessment is a certain percentage of the fair market value that is determined by local assessors to be the total taxable value of land and additions on the property. | Land | Improvement |
|---|---|---|---|---|
| 2024 | $9,218 | $341,200 | $33,440 | $307,760 |
| 2023 | $9,218 | $33,440 | $33,440 | $0 |
| 2022 | $905 | $33,440 | $33,440 | $0 |
| 2021 | $642 | $22,920 | $22,920 | $0 |
| 2020 | $135 | $22,920 | $22,920 | $0 |
| 2019 | $484 | $16,720 | $16,720 | $0 |
| 2018 | $416 | $14,320 | $14,320 | $0 |
| 2017 | $346 | $11,920 | $11,920 | $0 |
| 2016 | $37 | $8,600 | $8,600 | $0 |
| 2015 | $192 | $8,600 | $8,600 | $0 |
| 2014 | $217 | $8,600 | $8,600 | $0 |
Property History
| Date | Event | Price | List to Sale | Price per Sq Ft |
|---|---|---|---|---|
| 06/10/2025 06/10/25 | Price Changed | $1,074,000 | -1.4% | $273 / Sq Ft |
| 03/18/2025 03/18/25 | For Sale | $1,089,000 | -- | $277 / Sq Ft |
Purchase History
| Date | Type | Sale Price | Title Company |
|---|---|---|---|
| Quit Claim Deed | -- | -- | |
| Quit Claim Deed | -- | -- | |
| Warranty Deed | $94,000 | -- | |
| Warranty Deed | $21,182 | -- | |
| Warranty Deed | -- | -- | |
| Warranty Deed | $1,025,144 | -- |
Mortgage History
| Date | Status | Loan Amount | Loan Type |
|---|---|---|---|
| Closed | $695,983 | New Conventional |
Source: Georgia MLS
MLS Number: 10481184
APN: 026L-045
- 100 Piedmont Cir
- 111 Piedmont Cir
- 200 Crescent Dr
- 116 Crescent Dr
- 108/106 Crescent Dr
- 212 Crescent Dr
- 206 Crescent Dr
- 214 Crescent Dr
- 106 Crescent Dr
- 102 Heights Ave
- 120 Heights Ave
- 102 & 104 Heights Ave
- 126 Heights Ave
- 104 Heights Ave
- 415 Forest Pointe Dr
- 101 Heights Ave
- 615 Forest Pointe Dr
- 2754 Boxankle Rd
- 518 River Overlook
- 50 S Jackson St Unit 404
- 50 S Jackson St Unit 501
- 600 Holiday Cir
- 428 Grand Magnolia St
- 243 Jasmine Dr
- 486 Grand Magnolia St
- 137 Flowering Cherry St
- 101 Owens Ln
- 250 Grand Magnolia St
- 151 Cherokee Rose Dr
- 1469 Highway 42 N
- 114 Randall Ave
- 1469 N 42 Hwy Unit H43
- 475 Jenkinsburg Rd
- 424 Bell Flower Trail
- 304 Draba Ln
- 225 Indian Springs Dr
- 725 Grove Pointe Cir
- 201 Retour Cir
- 409 Atlas Ct







