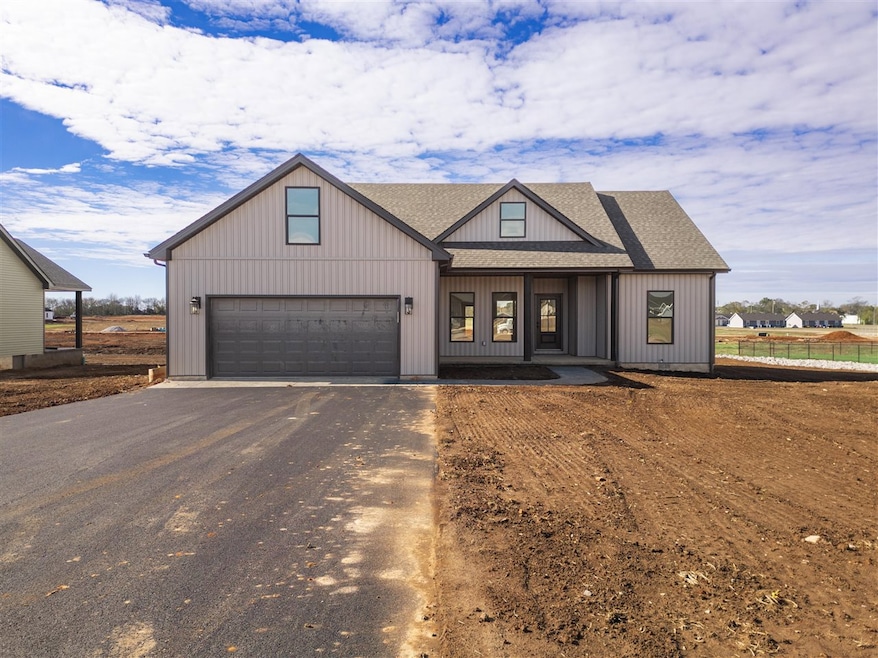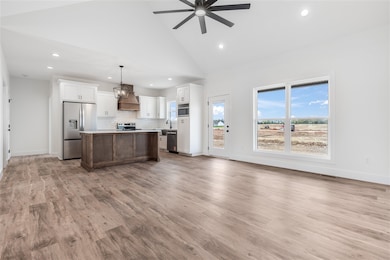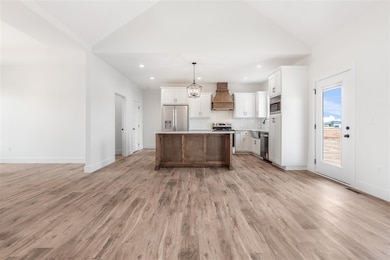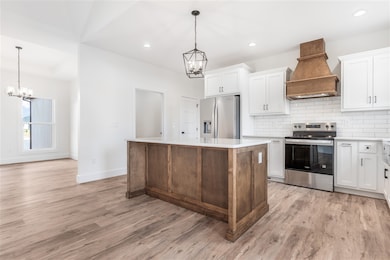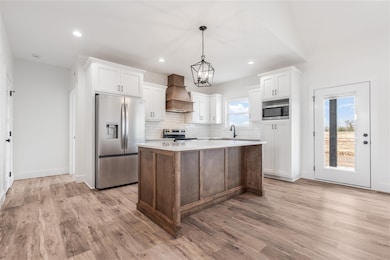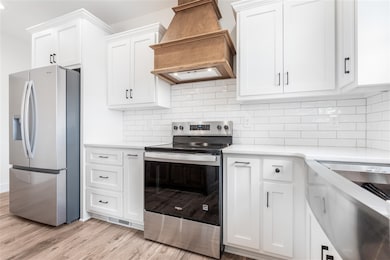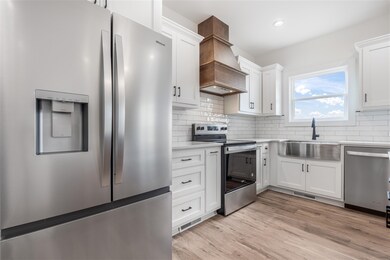104 Planters Way Auburn, KY 42206
Estimated payment $1,815/month
Highlights
- New Construction
- Farm
- Vaulted Ceiling
- Logan County High School Rated 9+
- Property is near a park
- Traditional Architecture
About This Home
Ready Now in Woodville Springs Enjoy the perks of new construction, but without the wait. This move-in ready 3 bed / 2 bath home offers 1,548± sq. ft. of thoughtfully designed space with vaulted ceilings, an open-concept living area, and stylish finishes throughout. The kitchen features custom cabinetry, granite countertops, and plenty of workspace, while the primary suite includes a walk-in tile shower and spacious closet. Built with energy-efficient features and quality craftsmanship, this home also includes LVP flooring throughout, a two-car garage, paved driveway, and a fully landscaped yard, all ready for you to enjoy from day one. Conveniently located in Woodville Springs—just 15 miles to Bowling Green, 58 miles to Nashville, and close to schools, parks, shopping, and dining. Seller is a licensed realtor in the state of Kentucky.
Home Details
Home Type
- Single Family
Year Built
- Built in 2025 | New Construction
Lot Details
- 0.42 Acre Lot
- Landscaped
- Level Lot
- Cleared Lot
Parking
- 2 Car Attached Garage
- Driveway Level
Home Design
- Traditional Architecture
- Dimensional Roof
- Vinyl Construction Material
Interior Spaces
- 1,548 Sq Ft Home
- Tray Ceiling
- Vaulted Ceiling
- Ceiling Fan
- Thermal Windows
- Insulated Doors
- Formal Dining Room
- Crawl Space
- Storage In Attic
- Fire and Smoke Detector
- Laundry Room
Kitchen
- Electric Range
- Microwave
- Dishwasher
- Granite Countertops
Flooring
- Stamped
- Vinyl
Bedrooms and Bathrooms
- 3 Bedrooms
- Primary Bedroom on Main
- Split Bedroom Floorplan
- Walk-In Closet
- Bathroom on Main Level
- 2 Full Bathrooms
- Double Vanity
- Walk-in Shower
Accessible Home Design
- Doors are 36 inches wide or more
- Doors are 32 inches wide or more
Outdoor Features
- Covered Patio or Porch
- Exterior Lighting
Schools
- Auburn Elementary And Middle School
- Logan County High School
Utilities
- Central Heating and Cooling System
- Electric Water Heater
Additional Features
- Property is near a park
- Farm
Community Details
- Woodville Springs Subdivision
Listing and Financial Details
- Assessor Parcel Number 145-01-03-008-37
Map
Home Values in the Area
Average Home Value in this Area
Property History
| Date | Event | Price | List to Sale | Price per Sq Ft |
|---|---|---|---|---|
| 11/13/2025 11/13/25 | For Sale | $289,500 | -- | $187 / Sq Ft |
Source: Real Estate Information Services (REALTOR® Association of Southern Kentucky)
MLS Number: RA20256553
- 36 Planters Way
- 100 Planters Way
- 35 Planters Way
- 571 E Main St
- 575 E Main St
- 242 S Lincoln St
- 132 McCutchen Ct
- 116 McCutchen Ct
- 204 Wilson Ave
- 203 Wilson Ave
- 116 Rogers Dr
- 614 Maple St
- 497 W Main St
- 1819 Chandlers Rd
- 101 Rittenberry Dr
- 101 Virginia Dr
- 104 Virginia Dr
- 105 Skylar Dr
- 538 Quarry Rd
- 259 Peterson Ave
- 608 Victoria Way
- 1065 County House Ln
- 702 Timothy Ln
- 708 Timothy Ln
- 602 Victoria Way
- 604 Victoria Way
- 7437 Russellville Rd
- 8571 Nashville Rd
- 8702 Merrill Cir
- 108 Lynnwood Dr
- 634 Morgantown Rd
- 817 Mcintyre St
- 105 Windy Cir Unit 3
- 106 Cedar Hollow Ct
- 1157 Shallowford St
- 717 Sheldrake Ln
- 6309 Russellville Rd Unit Lot 2.1 Twila Court
- 704 W 7th St
- 913 W 9th St
- 603 Jefferson St
