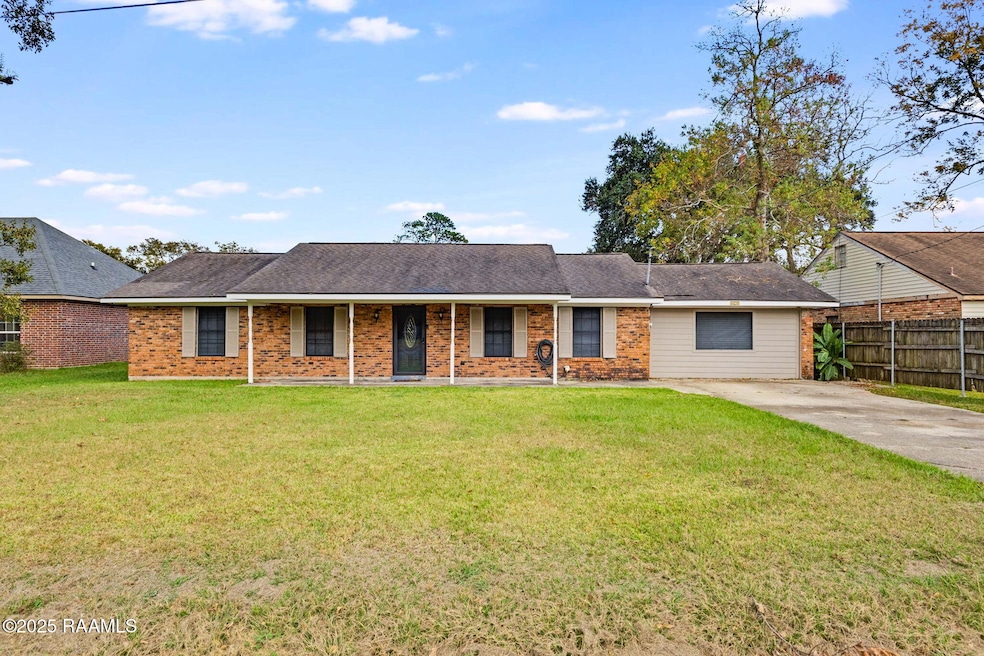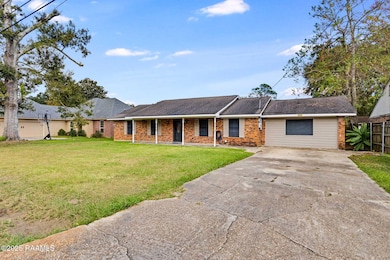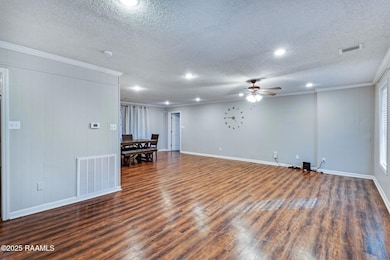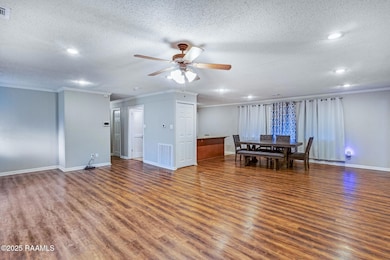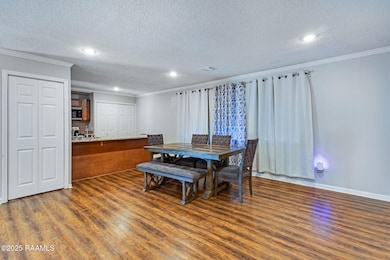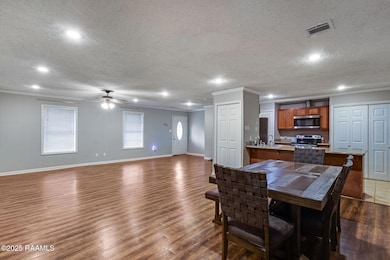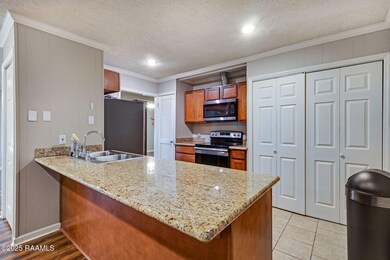104 Polaris Dr Lafayette, LA 70501
Larabee NeighborhoodEstimated payment $1,209/month
Highlights
- Popular Property
- High Ceiling
- Covered Patio or Porch
- Traditional Architecture
- Granite Countertops
- Dual Closets
About This Home
Welcome home to this well-maintained solid brick-on-slab residence, offering comfort, durability, and thoughtful updates throughout. Featuring 3 bedrooms and 2 bathrooms, this home also includes a massive bonus room with a closet--perfect as a 4th bedroom, media room, playroom, or entertainment space! Step inside to enjoy a truly low-maintenance lifestyle--there is NO CARPET anywhere in the home. The living areas, hallway, and all bedrooms boast luxury vinyl plank flooring, while the kitchen and bathrooms feature durable tile flooring. Decorative crown molding flows throughout the home, adding a touch of elegance to each room. The kitchen is both functional and stylish with its granite countertops, and the bathrooms continue the quality with tiled countertops. Both the master and guest bathrooms feature a tiled tub/shower combo, offering durability, easy maintenance, and a cohesive look throughout the home. Two guest bedrooms include built-in corner shelving, ideal for storage or displaying favorite decor. The oversized bonus room has seen several improvements, including a re-done closet and a fantastic projector screen setup with ceiling-mounted speakers for an immersive surround-sound experience--great for movie nights or game days. Step outside and you'll find a spacious backyard, offering plenty of room for outdoor enjoyment. A storage shed provides additional space for tools, lawn equipment, or hobbies. This home blends durability, style, and functional upgrades--don't miss the opportunity to make it yours!
Home Details
Home Type
- Single Family
Est. Annual Taxes
- $989
Year Built
- Built in 1970
Lot Details
- 8,712 Sq Ft Lot
- Lot Dimensions are 79 x 112
- Wood Fence
- Chain Link Fence
- Level Lot
Parking
- Open Parking
Home Design
- Traditional Architecture
- Brick Exterior Construction
- Slab Foundation
- Frame Construction
- Composition Roof
Interior Spaces
- 1,916 Sq Ft Home
- 1-Story Property
- Crown Molding
- High Ceiling
Kitchen
- Microwave
- Dishwasher
- Granite Countertops
- Tile Countertops
Flooring
- Tile
- Vinyl Plank
Bedrooms and Bathrooms
- 4 Bedrooms
- Dual Closets
- 2 Full Bathrooms
- Double Vanity
Laundry
- Dryer
- Washer
Outdoor Features
- Covered Patio or Porch
- Exterior Lighting
- Shed
Schools
- J W Faulk Elementary School
- Paul Breaux Middle School
- Northside High School
Utilities
- Central Heating and Cooling System
Community Details
- Martin Oaks Subdivision
Listing and Financial Details
- Tax Lot 63
Map
Home Values in the Area
Average Home Value in this Area
Tax History
| Year | Tax Paid | Tax Assessment Tax Assessment Total Assessment is a certain percentage of the fair market value that is determined by local assessors to be the total taxable value of land and additions on the property. | Land | Improvement |
|---|---|---|---|---|
| 2024 | $989 | $15,576 | $1,326 | $14,250 |
| 2023 | $989 | $13,676 | $1,326 | $12,350 |
| 2022 | $1,431 | $13,676 | $1,326 | $12,350 |
| 2021 | $1,436 | $13,676 | $1,326 | $12,350 |
| 2020 | $1,431 | $13,676 | $1,326 | $12,350 |
| 2019 | $509 | $13,676 | $1,326 | $12,350 |
| 2018 | $254 | $8,685 | $1,326 | $7,359 |
| 2017 | $885 | $8,685 | $1,326 | $7,359 |
| 2015 | $779 | $7,650 | $960 | $6,690 |
| 2013 | -- | $7,650 | $960 | $6,690 |
Property History
| Date | Event | Price | List to Sale | Price per Sq Ft | Prior Sale |
|---|---|---|---|---|---|
| 11/21/2025 11/21/25 | For Sale | $215,000 | +26.5% | $112 / Sq Ft | |
| 05/15/2020 05/15/20 | Sold | -- | -- | -- | View Prior Sale |
| 04/08/2020 04/08/20 | Pending | -- | -- | -- | |
| 04/06/2020 04/06/20 | For Sale | $169,900 | +13.3% | $89 / Sq Ft | |
| 06/21/2018 06/21/18 | Sold | -- | -- | -- | View Prior Sale |
| 05/23/2018 05/23/18 | Pending | -- | -- | -- | |
| 05/21/2018 05/21/18 | For Sale | $149,900 | +57.8% | $78 / Sq Ft | |
| 02/20/2018 02/20/18 | Sold | -- | -- | -- | View Prior Sale |
| 01/16/2018 01/16/18 | Pending | -- | -- | -- | |
| 12/20/2017 12/20/17 | For Sale | $95,000 | -- | $50 / Sq Ft |
Purchase History
| Date | Type | Sale Price | Title Company |
|---|---|---|---|
| Cash Sale Deed | $168,000 | Standard Title | |
| Cash Sale Deed | $153,900 | None Available |
Mortgage History
| Date | Status | Loan Amount | Loan Type |
|---|---|---|---|
| Open | $164,957 | FHA | |
| Previous Owner | $146,205 | New Conventional |
Source: REALTOR® Association of Acadiana
MLS Number: 2500005765
APN: 6050726
- 2500 Blk Louisiana Ave Unit 1
- 2500 Blk Louisiana Ave Unit 2
- 2401 Louisiana Ave
- 304 Martin Oaks Dr
- 2400 Blk Louisiana Ave
- 234 1/2 N Pine St
- 2800 Louisiana Ave Unit F
- 2500 Louisiana Ave
- 2800 Louisiana Ave Unit G
- 304 Norman Dr
- 106 Wallace Dr
- 204 Dunand St
- 213 Chester St
- 105 Cadillac St
- 1155 Racine Dr
- 201 Rue Viansa
- 253 Sherwood Dr
- 101 Briarwood Dr
- 127 Randolph Dr
- 309 E Cedar St
- 114 Ash Ln
- 104 Nouveau Ln
- 104 Nouveau Ln
- 2820 Louisiana Ave
- 114 Randolph Dr
- 2032 NE Evangeline Throughway
- 109 Red Pine Dr
- 906 Center St
- 2610 NE Evangeline Thruway Unit 4
- 101 Teddy Ln
- 100 Teddy Ln
- 105 Teddy Ln
- 107 Teddy Ln
- 104 Teddy Ln
- 112 Teddy Ln
- 220 Prescott Blvd
- 504 N Pierce St
- 207 Rue Royale Unit B
- 201 S Orange St
- 109 Rue Royale Unit A
