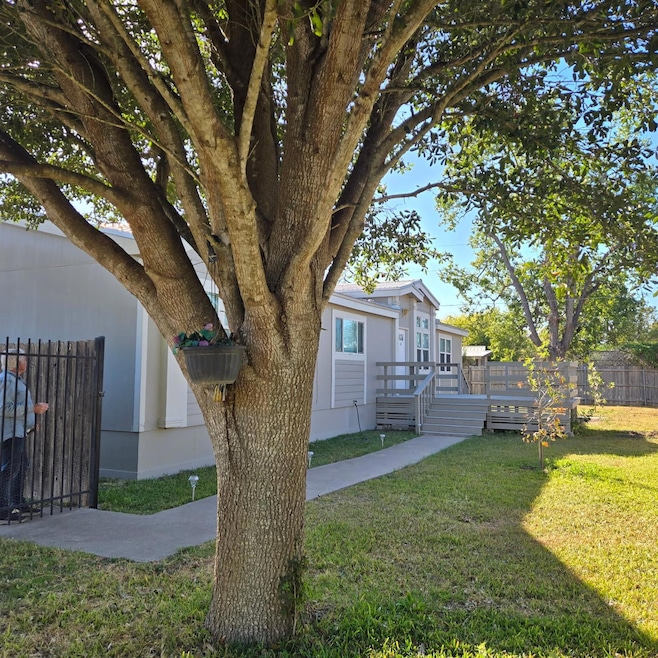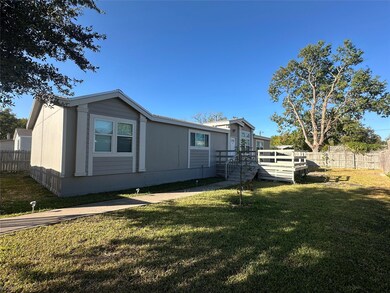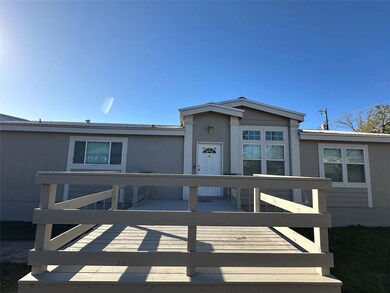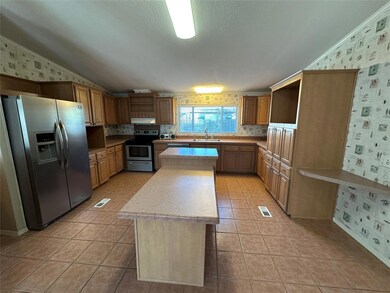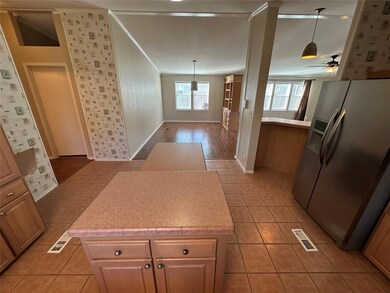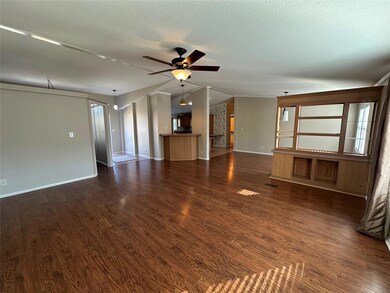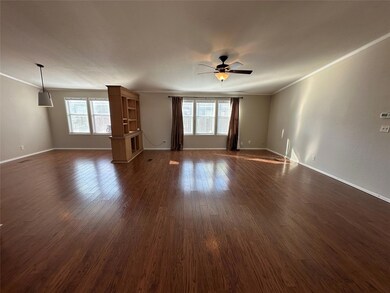Highlights
- Open Floorplan
- Deck
- Vaulted Ceiling
- Jack C Hays High School Rated A-
- Wooded Lot
- 3-minute walk to Gregg-Clarke Park
About This Home
Walk to the Gregg-Clark Park to play, sport and swim! Located in the heart of downtown Kyle this 2,048 square feet, 3 bedroom, 2 bathroom home offers walkable and bikeable access to Kyle's town square. Featuring vaulted ceilings, abundant natural light, a center island kitchen, wood floors, brand new carpet in the bedrooms. Enjoy an oversized primary suite with large soaking tub, separate shower, dual vanities and expansive walk-in closet. On the other side of the house a large common bath supports to large bedrooms, both with walk-in closets. A proper foyer warmly welcomes guest and family while spilling into an open-concept living, dining and partially open chef's-styled kitchen. Easily work-from-home in the dedicated home office/den with built in workspace, shelving and seating. Updated bathroom hardware and interior fixtures freshen up the home and a dedicated office with built-ins allows flexibility to work from home. Available for an immediate move-in. Pets negotiable. One month's rent deposit.
Listing Agent
Bramlett Partners Brokerage Phone: (512) 850-5717 License #0487563 Listed on: 11/19/2025

Property Details
Home Type
- Manufactured Home
Year Built
- Built in 2001 | Remodeled
Lot Details
- 7,553 Sq Ft Lot
- North Facing Home
- Gated Home
- Wrought Iron Fence
- Perimeter Fence
- Interior Lot
- Level Lot
- Wooded Lot
- Private Yard
- Back Yard
Home Design
- Pillar, Post or Pier Foundation
Interior Spaces
- 2,048 Sq Ft Home
- 1-Story Property
- Open Floorplan
- Built-In Features
- Bookcases
- Bar
- Vaulted Ceiling
- Ceiling Fan
- Window Treatments
- Entrance Foyer
Kitchen
- Breakfast Bar
- Range with Range Hood
- Dishwasher
- Kitchen Island
- Laminate Countertops
Flooring
- Carpet
- Tile
Bedrooms and Bathrooms
- 3 Main Level Bedrooms
- Walk-In Closet
- In-Law or Guest Suite
- 2 Full Bathrooms
- Double Vanity
- Soaking Tub
Parking
- 3 Car Direct Access Garage
- Gravel Driveway
Schools
- Kyle Elementary School
- Laura B Wallace Middle School
- Jack C Hays High School
Utilities
- Central Air
- High Speed Internet
- Cable TV Available
Additional Features
- No Interior Steps
- Deck
- City Lot
Listing and Financial Details
- Security Deposit $1,800
- Tenant pays for all utilities, cable TV, exterior maintenance, insurance, internet
- Negotiable Lease Term
- $45 Application Fee
- Assessor Parcel Number 1186700900007002
- Tax Block 9
Community Details
Overview
- Blas M Tenorio Sub Subdivision
Pet Policy
- Pets allowed on a case-by-case basis
- Pet Deposit $500
Map
Property History
| Date | Event | Price | List to Sale | Price per Sq Ft |
|---|---|---|---|---|
| 01/12/2026 01/12/26 | Price Changed | $1,800 | -5.3% | $1 / Sq Ft |
| 11/19/2025 11/19/25 | For Rent | $1,900 | -- | -- |
Source: Unlock MLS (Austin Board of REALTORS®)
MLS Number: 3533933
- 301 Jarbridge Dr
- 291 Jarbridge Dr
- 265 Kat Garnet Dr
- 295 Kat Garnet Dr
- 209 Kennicott Dr
- 180 Kennicott Dr
- 156 Johnny Cake Dr
- 700 W Blanco St
- 185 Six Shooter Dr
- 121 Kennicott Dr
- 120 Kennicott Dr
- TBD W Allen St
- TBD Austin St
- 0 Austin St
- 233 Birch Dr
- 230 San Felipe Dr
- 313 N Front St
- 164 Johnnys Way
- 125 Pine Cove
- Driskill Plan at Opal Ranch
- 291 Jarbridge Dr
- 280 Kat Garnet Dr
- 407 Live Oak St
- 190 Jarbridge Dr
- 210 Mcginnis Trail
- 410 W North St
- 302 S Burleson St
- 405 N Burleson St Unit A
- 406 S Main St
- 203 W North St Unit A
- 610 N Main St Unit A
- 304 W Allen St
- 230 San Felipe Dr
- 224 San Felipe Dr
- 127 Salado Dr
- 120 Salado Dr
- 185 Hometown Pkwy
- 116 Rio Grande Dr
- 281 Hometown Pkwy
- 1332 Modoc Way
