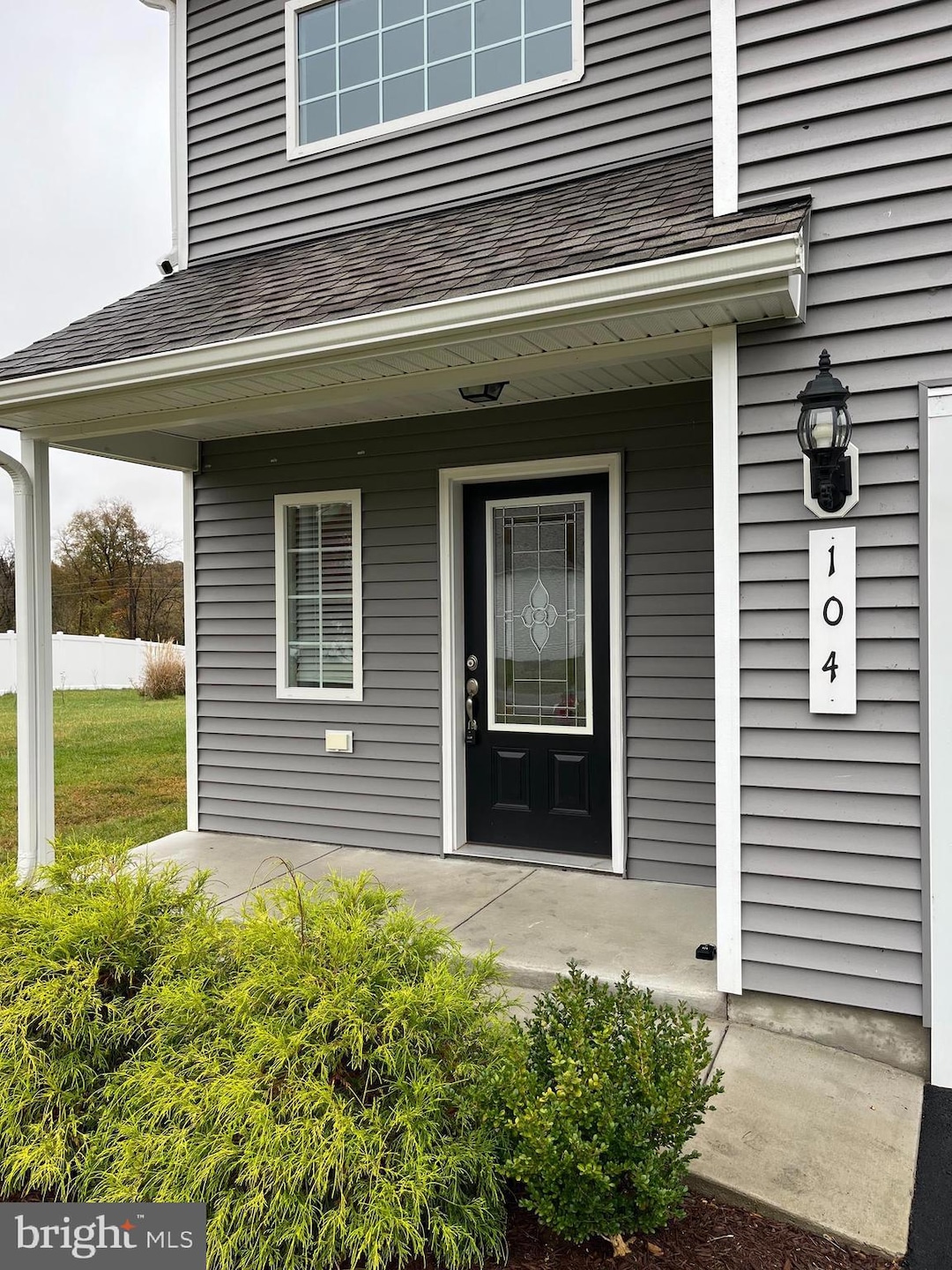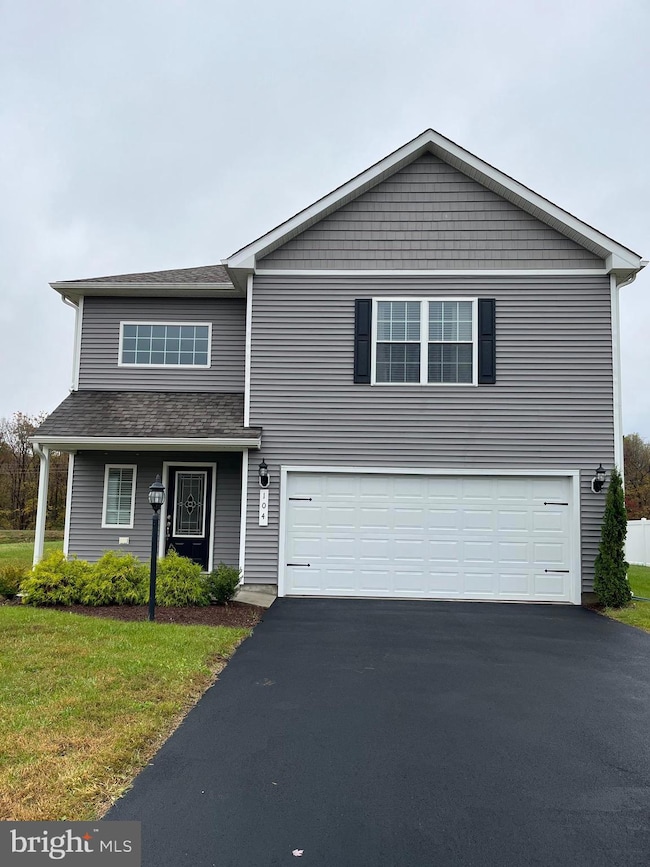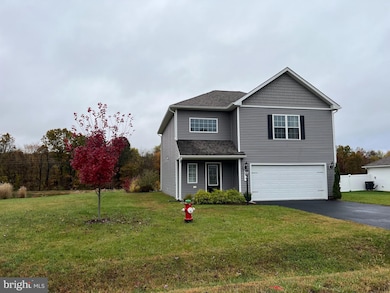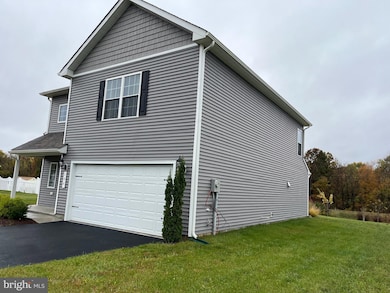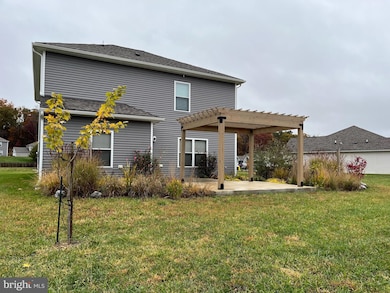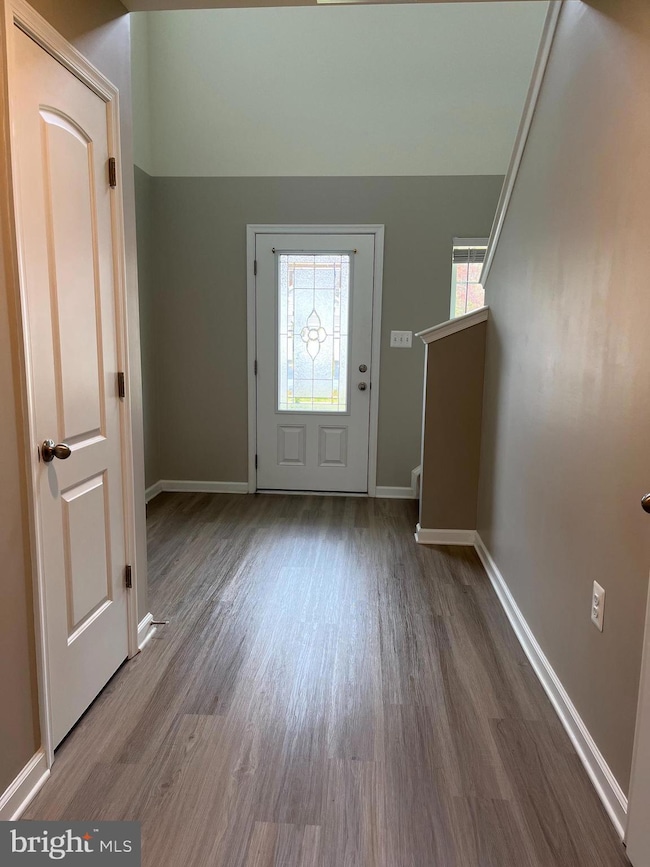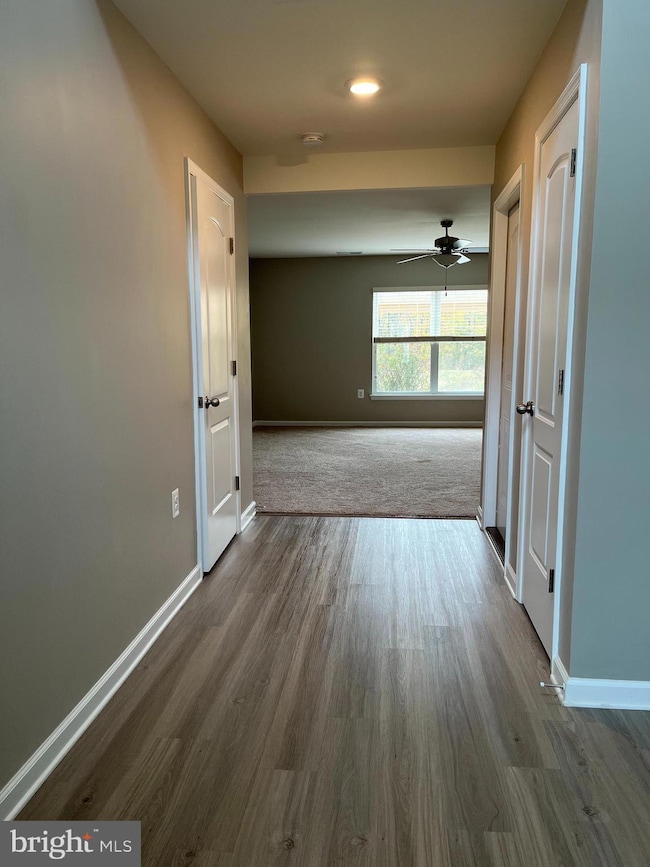104 Rappahannock Run Falling Waters, WV 25419
Highlights
- 0.39 Acre Lot
- 2 Car Attached Garage
- Luxury Vinyl Plank Tile Flooring
- Contemporary Architecture
- Soaking Tub
- Ceiling height of 9 feet or more
About This Home
Spacious 3 bedroom, 2.5 bath single family 2-story home in Brookfield S/D. River Park entrance at the end of the street. Features boating, fishing, camping, pavillion, playgrounds, and ball fields.
First floor is open floor plan with living room and kitchen and dining, half bath and 2-car garage. Granite counters, and all stainless steel appliances. Kitchen island. dining area opens to large back patio with pergola and gardens.
Second floor features 3 bedrooms and 2 full baths, Laundry with washer and dryer. Master bedroom features large walk-in closet and bath with separate soaking tub and stall shower.
Animals considered on case by case basis.
Listing Agent
(304) 671-8293 manager.phrleasing@comcast.net Potomac Housing Realtors, LLC License #10388 Listed on: 10/30/2025
Home Details
Home Type
- Single Family
Est. Annual Taxes
- $2,300
Year Built
- Built in 2022
Lot Details
- 0.39 Acre Lot
- Property is in very good condition
- Property is zoned 101
Parking
- 2 Car Attached Garage
- 4 Driveway Spaces
- Front Facing Garage
- Garage Door Opener
Home Design
- Contemporary Architecture
- Slab Foundation
- Architectural Shingle Roof
- Aluminum Siding
Interior Spaces
- 1,992 Sq Ft Home
- Property has 2 Levels
- Ceiling height of 9 feet or more
- Laundry in unit
Flooring
- Carpet
- Luxury Vinyl Plank Tile
Bedrooms and Bathrooms
- 3 Bedrooms
- Soaking Tub
Utilities
- Central Heating and Cooling System
- Electric Water Heater
Listing and Financial Details
- Residential Lease
- Security Deposit $2,200
- Tenant pays for light bulbs/filters/fuses/alarm care, lawn/tree/shrub care, trash removal, all utilities
- Rent includes recreation facility
- No Smoking Allowed
- 12-Month Lease Term
- Available 11/1/25
- $35 Application Fee
- Assessor Parcel Number 02 11F001800000000
Community Details
Overview
- Property has a Home Owners Association
- Brookfield On The Potomac Subdivision
- Property Manager
Pet Policy
- Pets allowed on a case-by-case basis
- Pet Deposit $500
- $50 Monthly Pet Rent
Map
Source: Bright MLS
MLS Number: WVBE2045516
APN: 02-11F-00180000
- 90 Rappahannock Run
- 174 Ontario Dr
- 35 Landis Ct
- 26 Quebec Ct
- 3223 Grade Rd
- 11 & 15 Galbus Ct
- 0 Williamsport Pike Unit WVBE2045108
- 0 Williamsport Pike Unit WVBE183628
- 0 Williamsport Pike Unit WVBE2026916
- 136 Cramsford St
- 50 Cramsford St
- 30 Cramsford St
- 24 Cramsford St
- 74 Cramsford St
- 26 Paddington St
- 46 Paddington St
- 40 Cranston Ct
- 64 Cranston Ct
- Robertson II Plan at Riverside - Homeplace
- 132 Hampstead Blvd
- 227 Charterhouse St
- 23 Landis Ct
- 31 Forevergreen Dr
- 86 Dumsford St
- 130 Bloomsbury St
- 140 Cramsford St
- 115 Clifton Manor
- 136 Tuxford Rd
- 801 Otero Ln
- 368 Pineda Ln
- 146 Drexel Ct
- 189 Magellan Dr
- 15009 Falling Waters Rd
- 76 Norwood Dr
- 20 Mabel Ln
- 27 Fiser Ln
- 14 Effie Ln
- 108 Finch Ln
- 211 Morningside Dr
- 60 Chennault Trail
