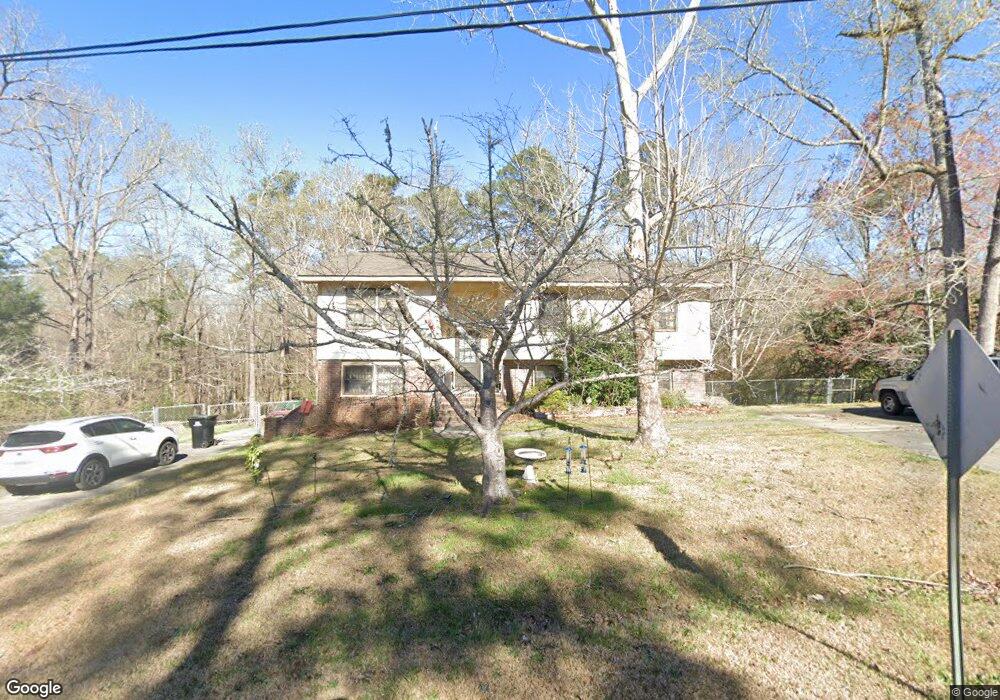104 Regency Ct Macon, GA 31211
Estimated Value: $144,873 - $198,000
--
Bed
2
Baths
2,256
Sq Ft
$73/Sq Ft
Est. Value
About This Home
This home is located at 104 Regency Ct, Macon, GA 31211 and is currently estimated at $165,218, approximately $73 per square foot. 104 Regency Ct is a home located in Jones County with nearby schools including Dames Ferry Elementary School, Clifton Ridge Middle School, and Jones County High School.
Ownership History
Date
Name
Owned For
Owner Type
Purchase Details
Closed on
Oct 25, 2013
Sold by
Stubbs Daniel Barry
Bought by
Stubbs Daniel Barry and Stubbs Errica Mcknight
Current Estimated Value
Home Financials for this Owner
Home Financials are based on the most recent Mortgage that was taken out on this home.
Original Mortgage
$78,551
Outstanding Balance
$58,726
Interest Rate
4.37%
Mortgage Type
FHA
Estimated Equity
$106,492
Purchase Details
Closed on
Oct 24, 2013
Sold by
Mercer Gary W
Bought by
Stubbs Daniel Barry
Home Financials for this Owner
Home Financials are based on the most recent Mortgage that was taken out on this home.
Original Mortgage
$78,551
Outstanding Balance
$58,726
Interest Rate
4.37%
Mortgage Type
FHA
Estimated Equity
$106,492
Create a Home Valuation Report for This Property
The Home Valuation Report is an in-depth analysis detailing your home's value as well as a comparison with similar homes in the area
Home Values in the Area
Average Home Value in this Area
Purchase History
| Date | Buyer | Sale Price | Title Company |
|---|---|---|---|
| Stubbs Daniel Barry | -- | -- | |
| Stubbs Daniel Barry | $80,000 | -- |
Source: Public Records
Mortgage History
| Date | Status | Borrower | Loan Amount |
|---|---|---|---|
| Open | Stubbs Daniel Barry | $78,551 |
Source: Public Records
Tax History Compared to Growth
Tax History
| Year | Tax Paid | Tax Assessment Tax Assessment Total Assessment is a certain percentage of the fair market value that is determined by local assessors to be the total taxable value of land and additions on the property. | Land | Improvement |
|---|---|---|---|---|
| 2023 | $1,208 | $37,326 | $5,000 | $32,326 |
| 2022 | $1,048 | $32,884 | $4,650 | $28,234 |
| 2021 | $1,049 | $32,884 | $4,650 | $28,234 |
| 2020 | $1,050 | $32,884 | $4,650 | $28,234 |
| 2019 | $1,050 | $32,884 | $4,650 | $28,234 |
| 2018 | $1,050 | $32,884 | $4,650 | $28,234 |
| 2017 | $1,050 | $32,884 | $4,650 | $28,234 |
| 2016 | $1,050 | $32,884 | $4,650 | $28,234 |
| 2015 | $990 | $32,884 | $4,650 | $28,234 |
| 2014 | -- | $32,884 | $4,650 | $28,234 |
Source: Public Records
Map
Nearby Homes
- V L Silver Lake Ct Unit LotWP001
- 0 Silver Lake Ct Unit 10558444
- 246 Joycliff Cir
- 2771 Old Gray Hwy
- 3608 Joycliff Rd
- 194 Baker Rd
- 227 Dusty Ln
- 225 Olivia Cir
- 190 Chapman Ridge Lot 22 Rd
- 192 Chapman Ridge Rd Unit LOT 21
- 118 Oakwood Dr
- 3446 Kingsview Cir
- 190 Chapman Ridge Lot #22 Rd
- 190 Chapman Ridge Rd Unit LOT 22
- Birch Plan at Clifton Ridge
- Lane Plan at Clifton Ridge
- Benton Plan at Clifton Ridge
- Duke Plan at Clifton Ridge
- Brooke Plan at Clifton Ridge
- Delilah Plan at Clifton Ridge
- 113 Regency Ct
- 113 Regency Ct
- 0 Princess Anne Dr Unit 3 8183487
- 0 Princess Anne Dr Unit 2 8183446
- 112 Regency Ct
- 112 Regency Ct Unit 13
- 188 Princess Ann Dr
- 188 Princess Anne Dr
- 105 Regency Ct
- 1111 Regency Ct
- 800 Princess Anne Dr
- 173 Princess Anne Dr
- 118 Regency Ct
- 191 Royal Coach Dr
- 103 Castle Ct
- 109 Castle Ct
- 177 Royal Coach Dr
- 167 Royal Coach Dr
- 159 Princess Anne Dr
- 159 Princess Anne Dr Unit 10
