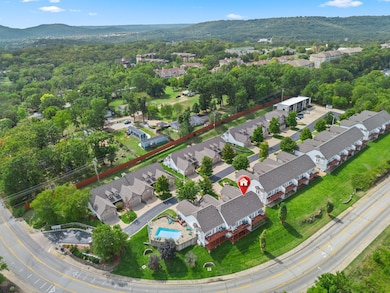Peace, Serenity & Holiday Warmth Step into a season of comfort, calm & timeless holiday charm at 104 Residence Ln—an exceptionally peaceful, low-maintenance retreat tucked like a hidden holiday haven inside a private, gated Branson community, this beautifully balanced townhome offers the perfect setting to unwind, recharge & create cherished memories all year long. Ideal for full-time living, a secondary retreat, and/or a nightly rental investment, this property offers flexibility to fit your lifestyle & goals. Arrive through the gated entry framed by manicured landscaping, leading you to your private oasis. Inside, a welcoming foyer opens to a sky-high vaulted main living space where timeless hardwood floors, a soft neutral palette & walls of oversized windows fill the home w/ natural light—even on snowy winter mornings. At the heart of it all, a cozy propane fireplace w/ dramatic onyx backsplash invites evenings of cocoa, candlelight & gathering w/ loved ones. The chef's kitchen is ready for holiday hosting, featuring classic wood cabinetry, granite countertops, black appliances, pantry, generous prep space, bar seating & a sunny formal dining area overlooking peaceful wooded views. Retreat to the spa-like owner's suite w/ soaring ceilings, dual sinks, a jetted soaking tub & walk-in shower—your private escape after a festive day. The main level also includes full laundry, an attached 2-car garage & a tranquil back deck perfect for morning coffee, crisp evening air or stargazing. Downstairs, the lower level extends the warmth w/ a second family room, bonus office/study space, generous storage & two inviting bedrooms joined by a Jack & Jill bath—ideal for guests, kiddos or an in-law suite. A covered patio offers even more outdoor enjoyment. Just min to Branson shopping, dining, live shows, two lakes, Mark Twain National Forest & daily conveniences—close to everything, yet peacefully tucked away. New cherished moments await @ 104 Residence Ln.







